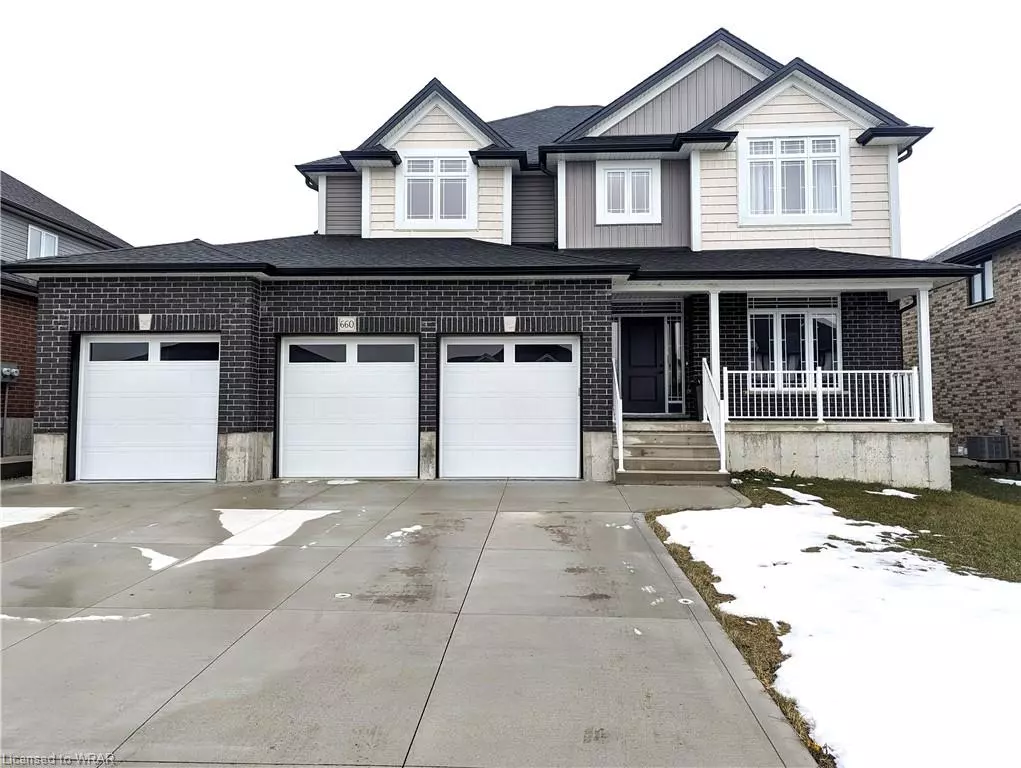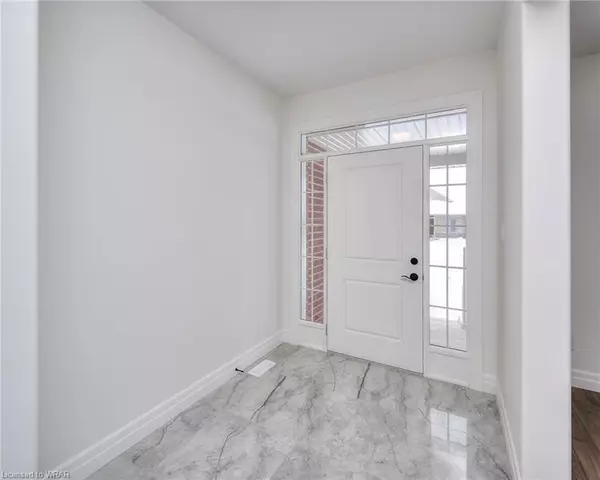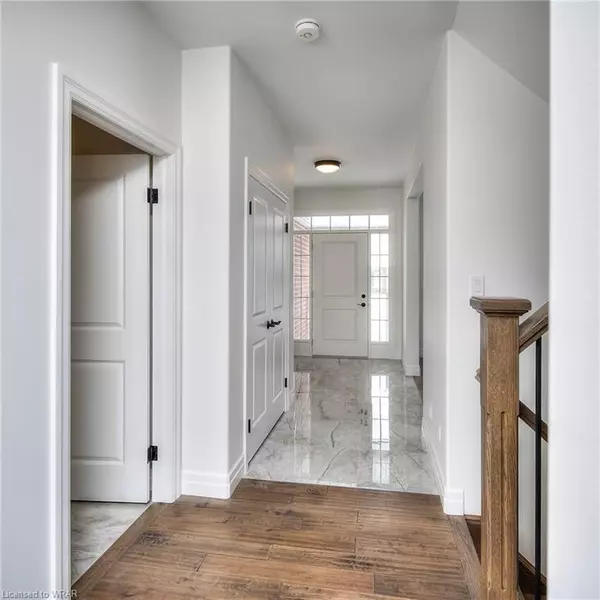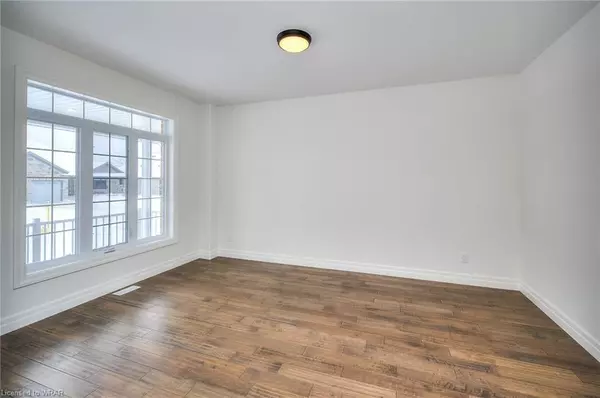$990,000
$990,000
For more information regarding the value of a property, please contact us for a free consultation.
660 Conners Drive Listowel, ON N4W 0J3
6 Beds
4 Baths
2,578 SqFt
Key Details
Sold Price $990,000
Property Type Single Family Home
Sub Type Single Family Residence
Listing Status Sold
Purchase Type For Sale
Square Footage 2,578 sqft
Price per Sqft $384
MLS Listing ID 40520891
Sold Date 12/19/23
Style Two Story
Bedrooms 6
Full Baths 3
Half Baths 1
Abv Grd Liv Area 3,450
Year Built 2022
Property Sub-Type Single Family Residence
Source Cornerstone
Property Description
Brand new custom-built home with a triple car garage. This home features 3,450 sq. ft. of finished living space with a total of 6 bedrooms and 3.5 bathrooms. It includes a fully finished basement with 9-foot ceilings, oversized windows, a large rec room, 2 bedrooms, a 4pc bathroom, laundry room, and a separate entrance to the basement, making it great for an in-law setup. The rec room is equipped with a rough-in for a kitchen and a separate hydro meter, making it perfect for a possible future legal duplex.
Upon entering the home, you'll notice the large foyer with quality ceramic. The main floor features an open concept design with 9-foot ceilings, quality ceramic, and hardwood throughout. The chef's kitchen overlooks the huge great room. Finishing off the main floor is the laundry/mudroom with inside entry from the garage and a 2pc bath.
A solid hardwood staircase leads upstairs to the large primary suite featuring a 5pc ensuite and dual walk-in closets. Three additional generously sized bedrooms, as well as a 5-piece main bath, finish off this floor.
High-speed/fibre optic internet is available, and with the New Home Tarion warranty, this purchase will be worry-free for years to come. So much value here! Book your appointment today! (Inside photos of model home, same size with reverse layout. video has been inverted to reflect layout)
Location
Province ON
County Perth
Area North Perth
Zoning R-4
Direction Salisbury Ave S and Keeso Lane
Rooms
Basement Development Potential, Separate Entrance, Walk-Up Access, Full, Unfinished
Kitchen 1
Interior
Interior Features In-law Capability, Rough-in Bath, Water Meter
Heating Forced Air, Natural Gas
Cooling Central Air
Fireplace No
Appliance Water Heater
Laundry Main Level
Exterior
Parking Features Attached Garage
Garage Spaces 3.0
Utilities Available Cable Available, Cell Service, Electricity Connected, Fibre Optics, Garbage/Sanitary Collection, High Speed Internet Avail, Natural Gas Connected, Recycling Pickup, Phone Available, Underground Utilities
Waterfront Description Lake/Pond,River/Stream
Roof Type Asphalt Shing
Lot Frontage 60.01
Lot Depth 100.0
Garage Yes
Building
Lot Description Urban, Ample Parking, Near Golf Course, Greenbelt, Hospital, Open Spaces, Park, Place of Worship, Playground Nearby, Public Parking, Quiet Area, Regional Mall, Schools, Shopping Nearby, Trails
Faces Salisbury Ave S and Keeso Lane
Foundation Concrete Perimeter
Sewer Sewer (Municipal)
Water Municipal, Municipal-Metered
Architectural Style Two Story
Structure Type Brick,Vinyl Siding
New Construction Yes
Others
Senior Community false
Tax ID 530271643
Ownership Freehold/None
Read Less
Want to know what your home might be worth? Contact us for a FREE valuation!

Our team is ready to help you sell your home for the highest possible price ASAP

GET MORE INFORMATION





