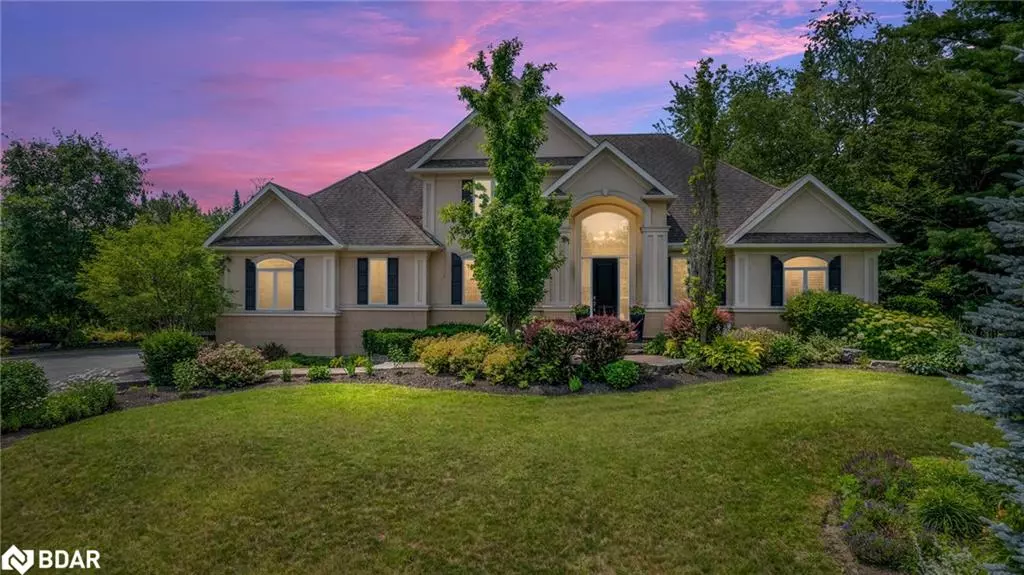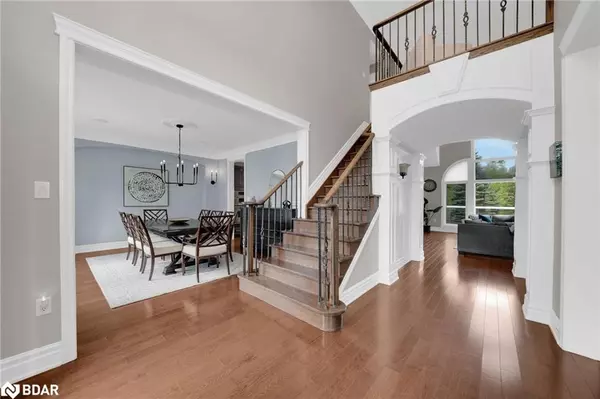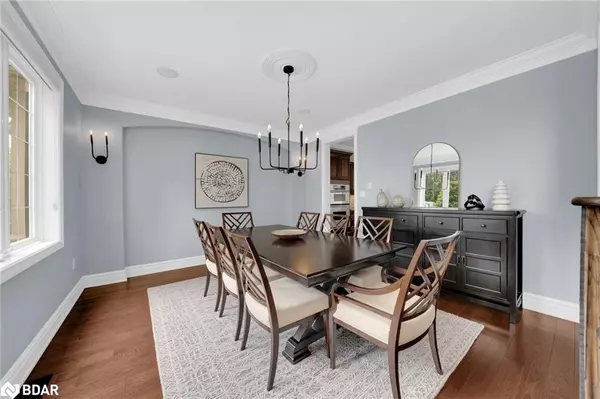$1,700,000
$1,785,000
4.8%For more information regarding the value of a property, please contact us for a free consultation.
41 Lilac Lane Midhurst, ON L9X 0N4
6 Beds
4 Baths
3,357 SqFt
Key Details
Sold Price $1,700,000
Property Type Single Family Home
Sub Type Single Family Residence
Listing Status Sold
Purchase Type For Sale
Square Footage 3,357 sqft
Price per Sqft $506
MLS Listing ID 40507859
Sold Date 12/21/23
Style Two Story
Bedrooms 6
Full Baths 3
Half Baths 1
Abv Grd Liv Area 5,199
Originating Board Barrie
Year Built 2006
Annual Tax Amount $9,443
Property Description
Discover luxurious living in this custom-built home on a quiet court with a stunning ravine backdrop. It features 6 beds, 4 baths, upgraded finishes, hardwood floors & oversized windows on the main level. The family room impresses with a soaring ceiling and a floor-to-ceiling stone fireplace. Enjoy hosting events in the elegant formal dining room. The kitchen is a chef's dream with granite countertops, custom cabinets, and high-end stainless steel appliances. The main level also offers a primary bedroom with a walk-in closet and a spa-like ensuite. Upstairs, find a loft, 4 spacious bedrooms, and a 5 piece bath. The professionally finished basement adds versatility with addt'l rooms suitable for bedrooms/home office. also a games area with a pool table, electric fireplace, a fitness studio, and a theater area featuring a projector and screen. Enjoy the comfort of raised dry-core subfloor and in-floor radiant heat, along with on-demand hot water and WI-FI controlled thermostat. The ultra-private backyard beckons with an inground SW pool, composite deck w/ 2 gazebos & Hot Tub, perfect for entertaining. 3 different WOs lead to the deck with glass railings, providing uninterrupted views. Conveniently located close to RVH & Georgian College. Act now!
Location
Province ON
County Simcoe County
Area Springwater
Zoning RES
Direction Bayfield St to Glen Echo to Strathmore Pl to Lilac
Rooms
Other Rooms Gazebo, Shed(s)
Basement Full, Finished
Kitchen 1
Interior
Interior Features High Speed Internet, Central Vacuum, Auto Garage Door Remote(s), Built-In Appliances
Heating Forced Air, Natural Gas
Cooling Central Air
Fireplaces Number 3
Fireplaces Type Electric, Gas
Fireplace Yes
Window Features Window Coverings
Appliance Range, Instant Hot Water, Oven, Water Heater Owned, Water Softener, Built-in Microwave, Dishwasher, Dryer, Gas Oven/Range, Hot Water Tank Owned, Range Hood, Refrigerator, Washer
Laundry Laundry Room, Main Level
Exterior
Exterior Feature Landscape Lighting, Landscaped, Lawn Sprinkler System, Privacy
Parking Features Attached Garage, Garage Door Opener, Asphalt, Inside Entry
Garage Spaces 3.0
Fence Fence - Partial
Pool In Ground, Salt Water
Utilities Available Cable Connected, Electricity Connected, Natural Gas Connected, Recycling Pickup, Street Lights, Phone Connected
Roof Type Asphalt Shing
Porch Deck, Patio
Lot Frontage 125.0
Lot Depth 206.0
Garage Yes
Building
Lot Description Urban, Irregular Lot, Arts Centre, Near Golf Course, Greenbelt, Hospital, Landscaped, Library, Park, Public Transit, Ravine, Rec./Community Centre, School Bus Route, Schools, Skiing
Faces Bayfield St to Glen Echo to Strathmore Pl to Lilac
Foundation Poured Concrete
Sewer Septic Tank
Water Municipal
Architectural Style Two Story
Structure Type Stucco
New Construction No
Schools
Elementary Schools Forest Hill Ps / Sister Catherine Donnelly
High Schools Eastview Ss / St Josephs Chs
Others
Senior Community false
Tax ID 589282214
Ownership Freehold/None
Read Less
Want to know what your home might be worth? Contact us for a FREE valuation!

Our team is ready to help you sell your home for the highest possible price ASAP

GET MORE INFORMATION





