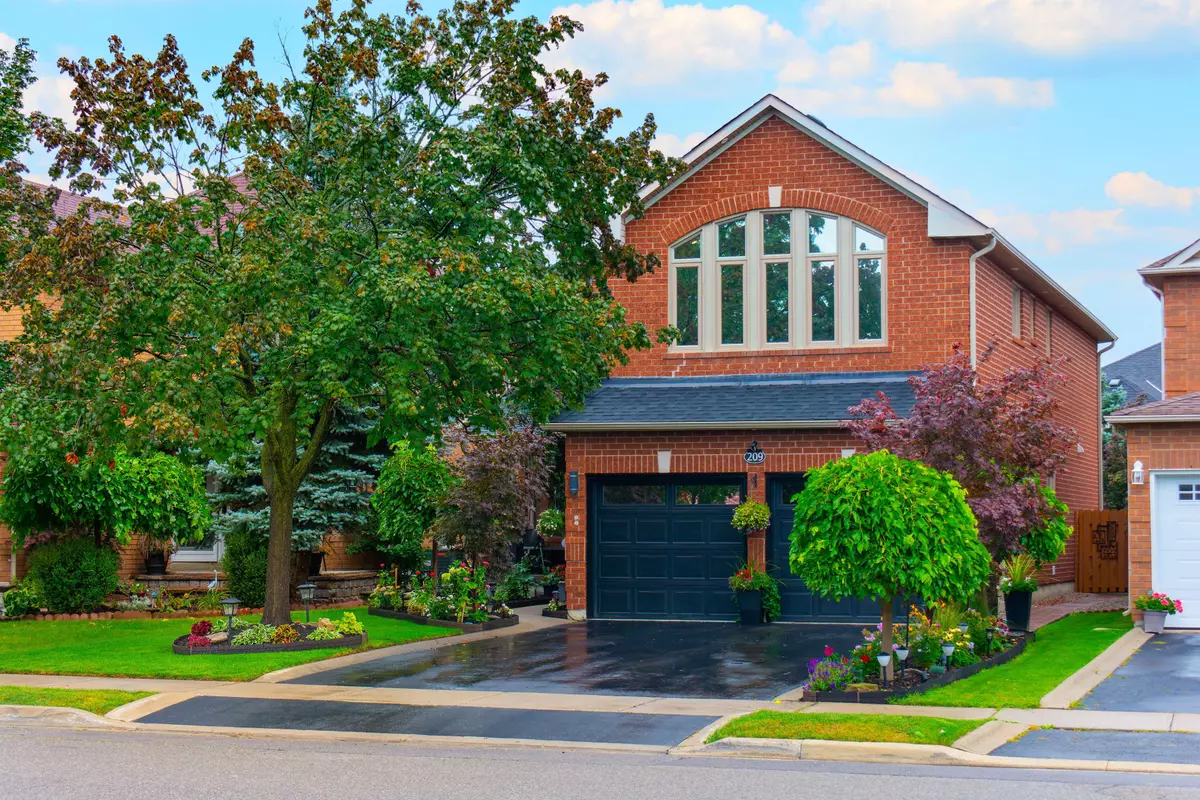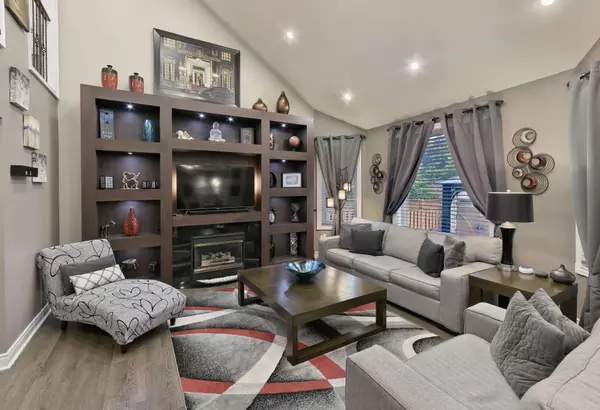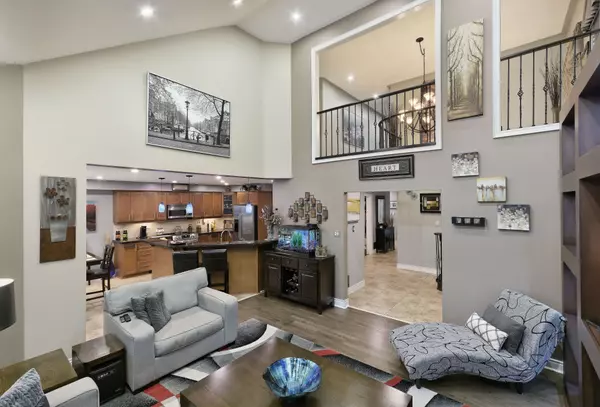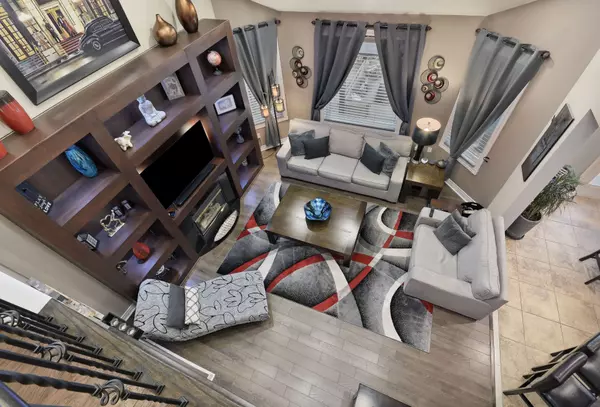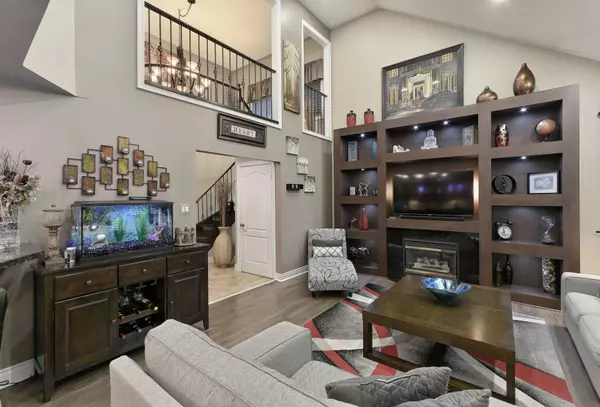$1,305,000
$1,375,000
5.1%For more information regarding the value of a property, please contact us for a free consultation.
209 Cresthaven RD Brampton, ON L7A 1G5
5 Beds
4 Baths
Key Details
Sold Price $1,305,000
Property Type Single Family Home
Sub Type Detached
Listing Status Sold
Purchase Type For Sale
Approx. Sqft 2500-3000
Subdivision Snelgrove
MLS Listing ID W7293384
Sold Date 01/18/24
Style 2-Storey
Bedrooms 5
Annual Tax Amount $6,433
Tax Year 2023
Property Sub-Type Detached
Property Description
Stunning detached 4+1 bedroom home, with a two-car garage, offering nearly 2,800sqft in desirable Snelgrove. Great size lot with awesome curb appeal. Basement apartment with side entrance & L-shaped kitchen with S/S appliances. This basement offers an open concept with a generous sized living room, laminate floors, a large bedroom with double door closets & huge renovated 3pc bathroom. Separate den area is perfect for an office, studio, yoga room. The main floor offers a family room with a gorgeous accent wall, hardwood floors, pot lights & crown molding. The formal dining room has hardwood floors & large windows. The living room has a soaring vaulted ceiling with a built-in entertainment unit & fireplace. Updated kitchen with granite counters, S/S appliances, pantry, pot & pan drawers, backsplash, all open to the breakfast area which has double doors leading to the oasis in the backyard. Interlocking stone, lush gardens & a storage shed add to the magic in this privately fenced yard.
Location
Province ON
County Peel
Community Snelgrove
Area Peel
Rooms
Family Room Yes
Basement Apartment, Separate Entrance
Kitchen 2
Separate Den/Office 1
Interior
Cooling Central Air
Exterior
Parking Features Private
Garage Spaces 6.0
Pool None
Lot Frontage 39.37
Lot Depth 111.55
Total Parking Spaces 6
Read Less
Want to know what your home might be worth? Contact us for a FREE valuation!

Our team is ready to help you sell your home for the highest possible price ASAP
GET MORE INFORMATION

