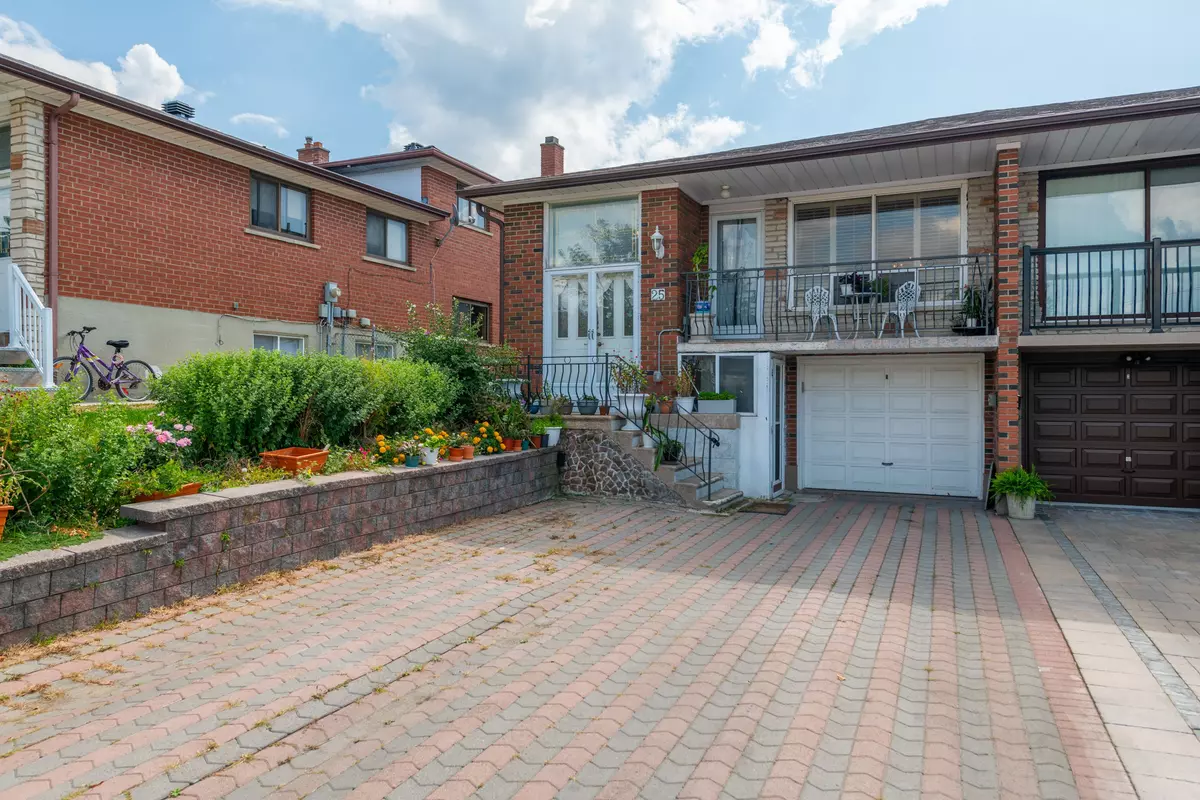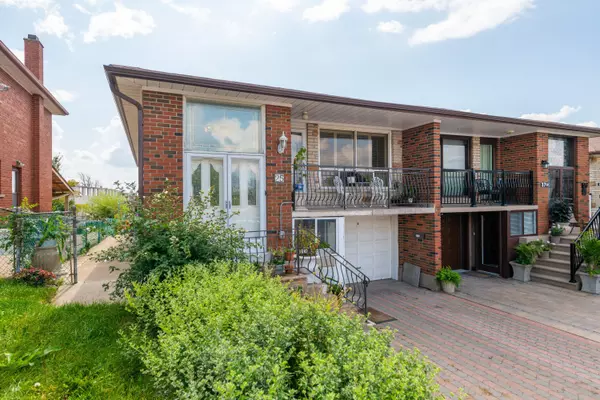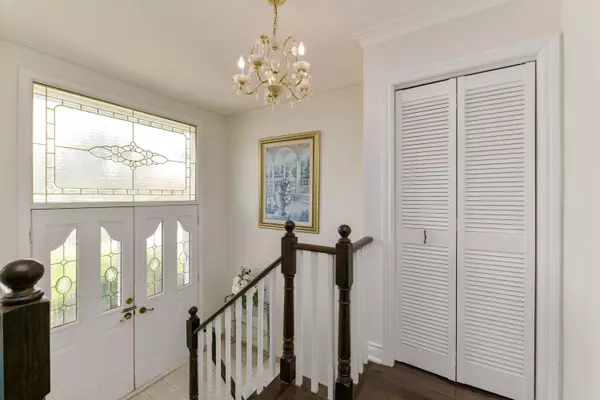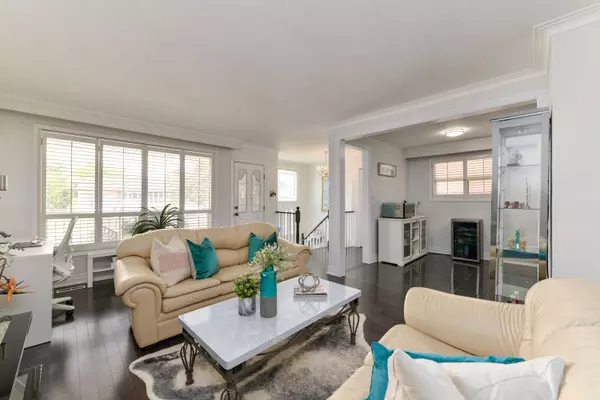$945,000
$970,888
2.7%For more information regarding the value of a property, please contact us for a free consultation.
25 Blossom CRES Toronto W05, ON M3N 2B1
5 Beds
3 Baths
Key Details
Sold Price $945,000
Property Type Multi-Family
Sub Type Semi-Detached
Listing Status Sold
Purchase Type For Sale
Approx. Sqft 1100-1500
Subdivision Glenfield-Jane Heights
MLS Listing ID W7011292
Sold Date 01/23/24
Style Bungalow-Raised
Bedrooms 5
Annual Tax Amount $3,138
Tax Year 2023
Property Sub-Type Semi-Detached
Property Description
Welcome To 25 Blossom Cres! The perfect home style for multiple families or homeowners looking for rental income. This Premium large Lot is located on a quiet family-oriented street in a great Toronto neighbourhood. This bungalow offers Over 2000 sqft of total living Space plus a large backyard and plenty of driveway space! Many features grace this home including New hardwood floors on main floor, partial open concept between kitchen & living room, roof (20), furnace & AC (21), newer bathroom in basement, S/S appliances on main floor, new retaining wall at rear along with full concrete patio. Beautifully appointed 3 Season sunroom accessible from the lower level and backyard. Fully finished 2 bedroom basement with kitchen & 4-pc bath makes a fabulous space for in law suite, multiple families or apartment rental income. Minutes away to Airport, Yorkdale Mall, York University, New Metro Link, Subway, Grocery Stores, all major highways & more!
Location
Province ON
County Toronto
Community Glenfield-Jane Heights
Area Toronto
Rooms
Family Room No
Basement Finished with Walk-Out, Separate Entrance
Kitchen 2
Separate Den/Office 2
Interior
Cooling Central Air
Exterior
Parking Features Private
Garage Spaces 1.0
Pool None
Lot Frontage 32.04
Lot Depth 139.97
Total Parking Spaces 4
Others
ParcelsYN No
Read Less
Want to know what your home might be worth? Contact us for a FREE valuation!

Our team is ready to help you sell your home for the highest possible price ASAP
GET MORE INFORMATION





