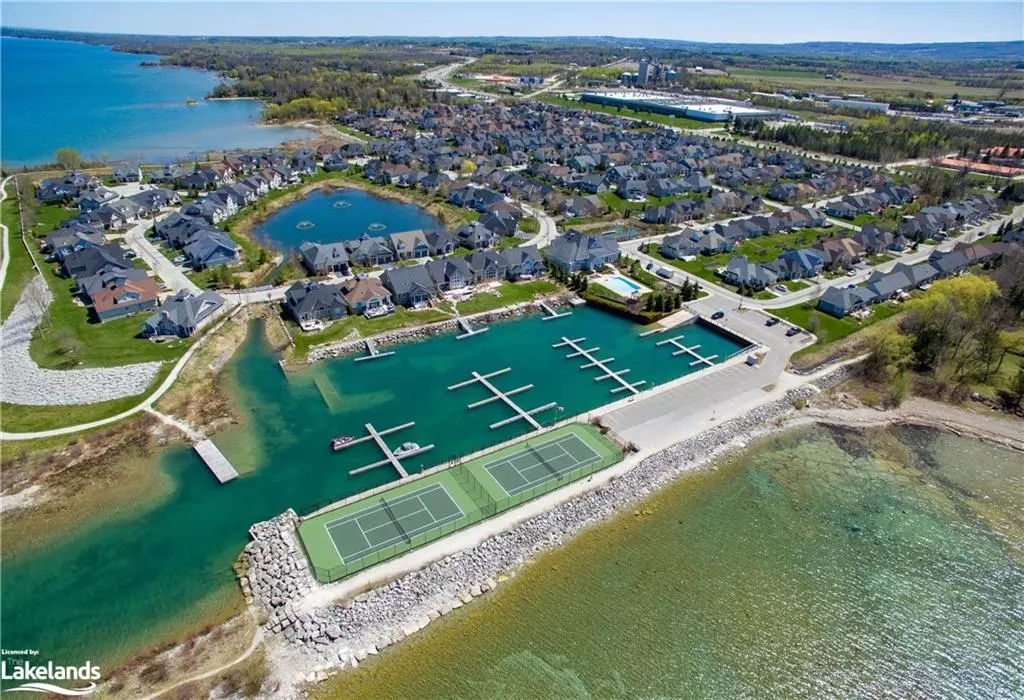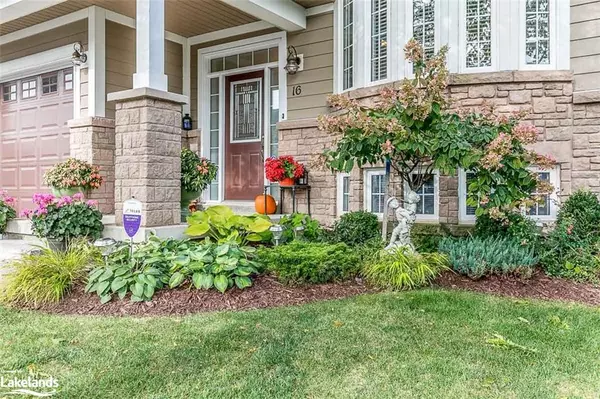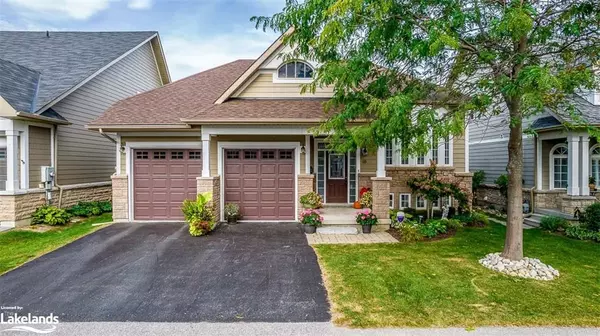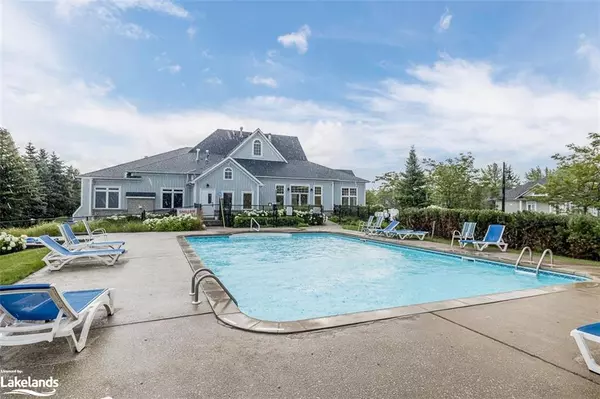$935,000
$995,000
6.0%For more information regarding the value of a property, please contact us for a free consultation.
16 Marine View Drive Collingwood, ON L9Y 5A3
2 Beds
2 Baths
1,460 SqFt
Key Details
Sold Price $935,000
Property Type Single Family Home
Sub Type Single Family Residence
Listing Status Sold
Purchase Type For Sale
Square Footage 1,460 sqft
Price per Sqft $640
MLS Listing ID 40493301
Sold Date 12/18/23
Style Bungalow Raised
Bedrooms 2
Full Baths 2
HOA Fees $430/mo
HOA Y/N Yes
Abv Grd Liv Area 1,460
Originating Board The Lakelands
Annual Tax Amount $4,190
Property Description
Blue Shores is a unique community offering a relaxing lifestyle for mature adults. Ownership at Blue Shores includes lawn maintenance, snow removal, access to The Shore Club, private marina, docks, tennis/pickle ball courts, swimming pool and clubhouse. Residents enjoy an active lifestyle with both on-site amenities and a short drive to area ski hills and golf courses.This charming Talisman raised bungalow has 2-bedrooms, 2-bathroom and offers the perfect blend of modern comfort and natural beauty featuring vaulted ceilings, hardwood flooring granite and a deluxe kitchen. The living area features a vaulted ceiling with large windows, beautiful hardwood floors and a cozy gas fireplace making it a peaceful setting. The gourmet kitchen is equipped with stainless steel appliances, granite countertops, and ample storage. The primary bedroom has a walk-in closet and a 5 pce spacious ensuite bathroom. The second bedroom is cozy with lots of natural light and a large walk-in closet and a semi private bathroom. The basement is a bright unfinished space with large windows and a roughed-in bathroom. Some of the updates include; a roof (2022), dishwasher (2023), washing machine (2023), newer stove and an insulated garage with auxiliary heat. Common elements fee is $430.39/month. Book your showing to see this exceptional property.
Location
Province ON
County Simcoe County
Area Collingwood
Zoning R2
Direction Hwy 26 to Marine View Drive
Rooms
Basement Full, Unfinished
Kitchen 1
Interior
Interior Features Central Vacuum, Built-In Appliances
Heating Fireplace-Gas, Forced Air
Cooling Central Air
Fireplace Yes
Window Features Window Coverings
Appliance Built-in Microwave, Dishwasher, Dryer, Freezer, Microwave, Refrigerator
Exterior
Parking Features Attached Garage, Garage Door Opener
Garage Spaces 2.0
Waterfront Description Access to Water,Lake Privileges
Roof Type Asphalt Shing
Lot Frontage 995000.0
Garage Yes
Building
Lot Description Urban, Rectangular, Near Golf Course, Greenbelt, Highway Access, Hospital, Major Highway, Public Transit, Schools
Faces Hwy 26 to Marine View Drive
Foundation Concrete Perimeter
Sewer Sewer (Municipal)
Water Municipal-Metered
Architectural Style Bungalow Raised
Structure Type Cement Siding
New Construction No
Others
Senior Community false
Tax ID 593210036
Ownership Freehold/None
Read Less
Want to know what your home might be worth? Contact us for a FREE valuation!

Our team is ready to help you sell your home for the highest possible price ASAP

GET MORE INFORMATION





