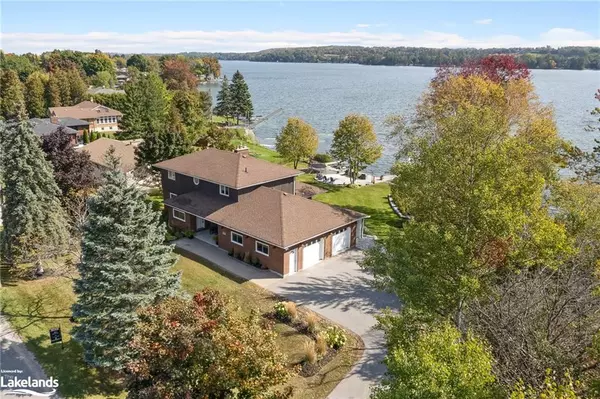$1,475,000
$1,569,900
6.0%For more information regarding the value of a property, please contact us for a free consultation.
299 Gifford Drive Ennismore Township, ON K0L 1T0
6 Beds
3 Baths
2,298 SqFt
Key Details
Sold Price $1,475,000
Property Type Single Family Home
Sub Type Single Family Residence
Listing Status Sold
Purchase Type For Sale
Square Footage 2,298 sqft
Price per Sqft $641
MLS Listing ID 40490274
Sold Date 12/18/23
Style Two Story
Bedrooms 6
Full Baths 3
Abv Grd Liv Area 3,307
Originating Board The Lakelands
Annual Tax Amount $5,446
Lot Size 0.440 Acres
Acres 0.44
Property Sub-Type Single Family Residence
Property Description
PREMIUM YEAR-ROUND LAKE LIVING! RARE RENOVATED 2-STORY WITH WALKOUT BASEMENT! Your turnkey lake life awaits on Chemong! Enjoy world class swimming & boating on the Trent-Severn Waterway from your fully updated year-round lake home with in-law suite potential! Situated on the highly sought after Gifford Dr, only 15 minutes from Peterborough and less than an hour to the GTA, this private ‘end lot' home is an Entertainer's Dream, offering a sunny open concept main floor with stunning views of the lake; updated Chef's kitchen with oversized granite island, stainless steel appliances, walk in pantry & walkout to your large deck with Gas BBQ. Also on the main floor you will find 2 bedrooms, an updated 3-piece bathroom, gas fireplace all centered around a picturesque spiral staircase. Upstairs there are 4 bedrooms, including a primary with large his & her closets, a tastefully renovated 5-piece bathroom and a 2nd storey balcony with stunning views of the lake. IN-LAW POTENTIAL! The fully finished basement with Lake Views has in-law suite potential offering additional living space with a Wet Bar, 3-piece bathroom, large laundry room, wood burning fireplace and walkout to a pressed concrete patio and hot tub! Store your Cottage Toys and work all winter in your oversized & heated 2.5 attached Garage! Invest in one of Canada's most renowned water systems! Updates Include: Kitchen with Granite Island & Stainless Kitchen Appliances, Flooring (2022), Armour Stone Landscaping (2020), 2 Pressed Concrete Patios (2020), 2 Garden Sheds (2020), Furnace (2021), Some Windows & Doors (2023), 200 amp service and so much more! Full list of updates and current home inspection available. Don't miss this rare opportunity - Book a showing today!
Location
Province ON
County Peterborough
Area Selwyn
Zoning SR
Direction CAUSEWAY IS CLOSED! Come from Fowlers Corners follow Frank Hill Road to Valley Road and Take a right. Follow Valley Road (turns into Clonakilty Line keep going straight). Slight Bend Left onto Gifford Dr - house is first on the right with sign.
Rooms
Other Rooms Shed(s)
Basement Walk-Out Access, Full, Finished
Kitchen 1
Interior
Interior Features High Speed Internet, Auto Garage Door Remote(s), In-law Capability
Heating Airtight Stove, Fireplace-Gas, Forced Air
Cooling Central Air
Fireplaces Number 2
Fireplace Yes
Window Features Window Coverings
Appliance Dishwasher, Dryer, Refrigerator, Stove, Washer, Wine Cooler
Laundry Laundry Room
Exterior
Parking Features Attached Garage, Asphalt
Garage Spaces 2.5
Utilities Available Natural Gas Connected
Waterfront Description Lake,Direct Waterfront,East,Trent System
View Y/N true
View Water
Roof Type Asphalt Shing
Street Surface Paved
Lot Frontage 96.0
Garage Yes
Building
Lot Description Rural, Irregular Lot, Near Golf Course, Marina, School Bus Route, Schools, Shopping Nearby
Faces CAUSEWAY IS CLOSED! Come from Fowlers Corners follow Frank Hill Road to Valley Road and Take a right. Follow Valley Road (turns into Clonakilty Line keep going straight). Slight Bend Left onto Gifford Dr - house is first on the right with sign.
Foundation Block
Sewer Septic Tank
Water Well
Architectural Style Two Story
Structure Type Wood Siding
New Construction No
Others
Senior Community false
Tax ID 284460053
Ownership Freehold/None
Read Less
Want to know what your home might be worth? Contact us for a FREE valuation!

Our team is ready to help you sell your home for the highest possible price ASAP
GET MORE INFORMATION





