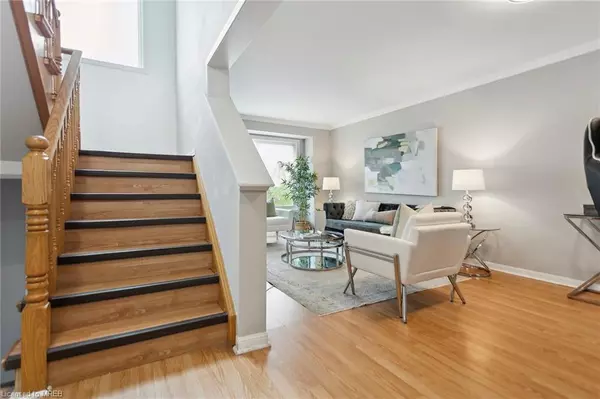$884,999
$884,999
For more information regarding the value of a property, please contact us for a free consultation.
2933 Garnethill Way Oakville, ON L6M 5E9
3 Beds
3 Baths
1,493 SqFt
Key Details
Sold Price $884,999
Property Type Townhouse
Sub Type Row/Townhouse
Listing Status Sold
Purchase Type For Sale
Square Footage 1,493 sqft
Price per Sqft $592
MLS Listing ID 40482185
Sold Date 12/11/23
Style Two Story
Bedrooms 3
Full Baths 2
Half Baths 1
Abv Grd Liv Area 1,493
Annual Tax Amount $3,353
Property Sub-Type Row/Townhouse
Source Cornerstone
Property Description
Welcome to an exceptional 3-bed, 3-bath 2-story townhome in Oakville. Conveniently close to highways, parks, schools, & OTMH Hospital, this home offers the perfect blend of comfort & location. Inside, the main floor boasts an open-concept living & dining area w/ laminate floors & new windows (2023). The kitchen is a delightful space for family breakfasts, leading to a bright family area. Upstairs, the master bed features a walk-in closet & a private ensuite. 2 additional beds & full bath complete the 2nd floor. Updates include a new roof (2019) & a spacious basement w/ walkout to a private fenced yard, entry to garage. Laundry room hosts new washer & dryer units, w/ new furnace & A/C unit, enhancing comfort & energy efficiency. POTL fee of $82/month, this home is practical for families. Don't miss the opportunity to make this charming house your home!
Roof(2019), Windows(2023) Transferable 25 yr warranty, High Efficiency Furnace, A/C Unit & Nest Thermostat(2022), 3 Smart Fire/Carbon Monoxide Detectors, Clothes Washer & Dryer (2021) w/ warranty, Dishwasher (2021), Fridge & Stove (2018).
Location
Province ON
County Halton
Area 1 - Oakville
Zoning Residential RM1 sp:231
Direction Bronte Rd/ Westoak Trails Blvd
Rooms
Basement Separate Entrance, Walk-Out Access, Full, Finished
Kitchen 1
Interior
Interior Features Auto Garage Door Remote(s)
Heating Forced Air
Cooling Central Air
Fireplace No
Window Features Window Coverings
Appliance Dishwasher, Dryer, Refrigerator, Stove, Washer
Laundry In Basement
Exterior
Parking Features Attached Garage, Garage Door Opener
Garage Spaces 1.0
Roof Type Asphalt Shing
Lot Frontage 18.24
Lot Depth 81.86
Garage Yes
Building
Lot Description Urban, Irregular Lot, Hospital, Park, Schools
Faces Bronte Rd/ Westoak Trails Blvd
Foundation Concrete Perimeter
Sewer Sewer (Municipal)
Water Municipal
Architectural Style Two Story
Structure Type Aluminum Siding,Brick
New Construction No
Others
Senior Community false
Tax ID 250700273
Ownership Freehold/None
Read Less
Want to know what your home might be worth? Contact us for a FREE valuation!

Our team is ready to help you sell your home for the highest possible price ASAP

GET MORE INFORMATION





