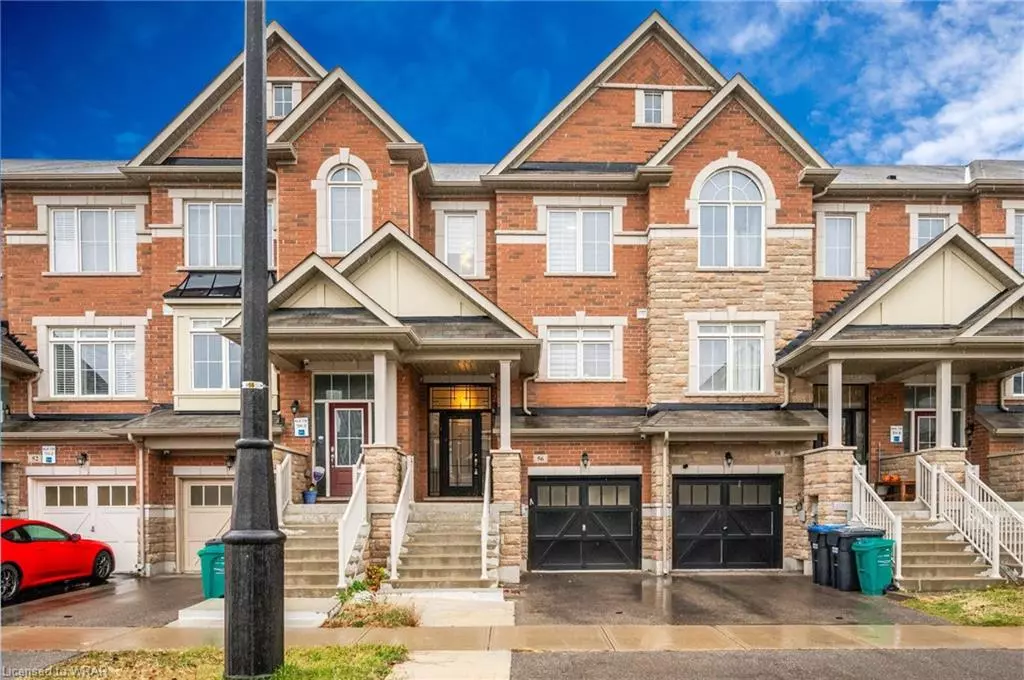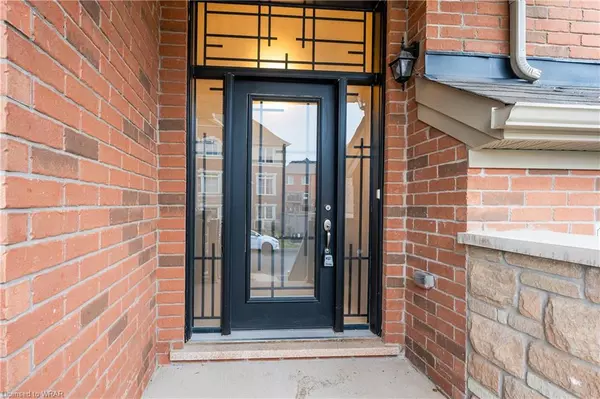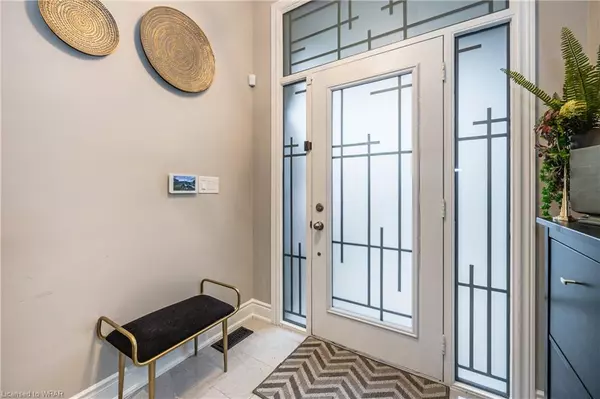$829,000
$874,888
5.2%For more information regarding the value of a property, please contact us for a free consultation.
56 Rockman Crescent Brampton, ON L7A 4B4
3 Beds
3 Baths
1,264 SqFt
Key Details
Sold Price $829,000
Property Type Townhouse
Sub Type Row/Townhouse
Listing Status Sold
Purchase Type For Sale
Square Footage 1,264 sqft
Price per Sqft $655
MLS Listing ID 40514063
Sold Date 12/14/23
Style 3 Storey
Bedrooms 3
Full Baths 2
Half Baths 1
Abv Grd Liv Area 1,264
Originating Board Waterloo Region
Year Built 2016
Annual Tax Amount $4,417
Property Description
Welcome to 56 Rockman Cres, an EXQUISITE TOWNHOUSE in the prestigious Sandalwood Pkwy and Mississauga Rd area of Brampton. This METICULOUSLY CARED-FOR RESIDENCE is a TESTAMENT TO LUXURY LIVING, boasting a 2022 upgrade that reads like a feature from a design magazine. Professionally finished with custom upgrades throughout, this home is a SYMPHONY OF PREMIUM FEATURES. Built-in speakers create an immersive atmosphere, while automated zebra blinds and smart control light switches offer both CONVENIENCE AND SOPHISTICATION. Step inside to discover HAND-SCRAPED HARDWOOD FLOORS, UPGRADED BASEBOARDS, CROWN MOLDING, SMOOTH CEILINGS, AND POT LIGHTS strategically placed to enhance the elegance of every room. The KITCHEN IS A CULINARY MASTERPIECE with custom cabinets, quartz counters, a ONE-PIECE QUARTZ BACKSPLASH, AND AN OVERSIZED SINK ADORNED WITH OPULENT GOLD HARDWARE. Every detail has been carefully considered, including custom-made furniture, wall art, mirrors, throw cushions, and accessories that seamlessly fit the space. For those seeking a turn-key experience, these EXQUISITE FURNISHINGS can be included at an additional price. Notable S/S Samsung appliances, including a refrigerator, slide-in electric range, dishwasher, and an upgraded hood range fan, adorn the kitchen. The residence is equipped with upgraded electrical light fixtures, AUTOMATED WINDOW COVERINGS, including drapes and rods, and enhanced security with four CCTV cameras. Welcome to a residence where modern elegance meets METICULOUS CRAFTSMANSHIP. Make 56 Rockman Cres your own and revel in the luxury of a home that defines sophisticated living.
Location
Province ON
County Peel
Area Br - Brampton
Zoning Single Family Residential
Direction Mississauga Rd ---> Yardmaster ---> Aldersgate --->Rockman Cres.
Rooms
Basement None
Kitchen 1
Interior
Interior Features Central Vacuum, Auto Garage Door Remote(s), In-law Capability
Heating Forced Air
Cooling Central Air
Fireplace No
Window Features Window Coverings
Appliance Dishwasher, Dryer, Microwave, Range Hood, Refrigerator, Stove, Washer
Laundry Laundry Room, Lower Level
Exterior
Parking Features Attached Garage, Garage Door Opener
Garage Spaces 1.0
Roof Type Asphalt Shing
Lot Frontage 18.04
Lot Depth 77.1
Garage Yes
Building
Lot Description Urban, Library, Open Spaces, Park, Playground Nearby, Public Transit, Schools, Shopping Nearby
Faces Mississauga Rd ---> Yardmaster ---> Aldersgate --->Rockman Cres.
Sewer Sewer (Municipal)
Water Municipal
Architectural Style 3 Storey
Structure Type Stone
New Construction No
Schools
Elementary Schools Aylesbury P.S. , St. Daniel Comboni
High Schools Jean Augustine S.S , St. Edmund Campion S.S
Others
Senior Community false
Tax ID 143644523
Ownership Freehold/None
Read Less
Want to know what your home might be worth? Contact us for a FREE valuation!

Our team is ready to help you sell your home for the highest possible price ASAP
GET MORE INFORMATION





