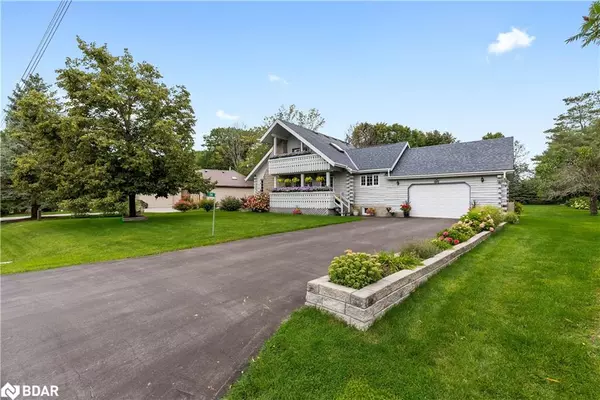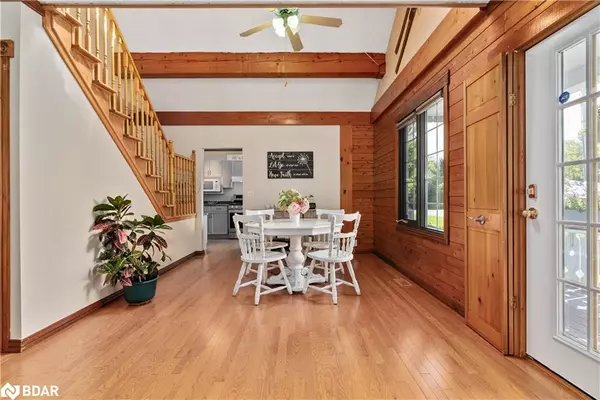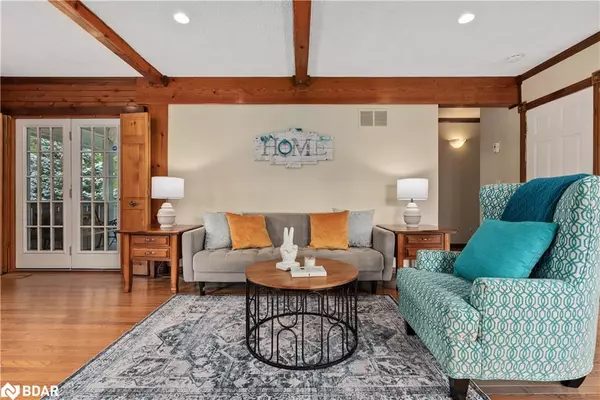$870,000
$899,000
3.2%For more information regarding the value of a property, please contact us for a free consultation.
24 Valleyview Drive Oro-medonte, ON L0K 1N0
3 Beds
2 Baths
1,636 SqFt
Key Details
Sold Price $870,000
Property Type Single Family Home
Sub Type Single Family Residence
Listing Status Sold
Purchase Type For Sale
Square Footage 1,636 sqft
Price per Sqft $531
MLS Listing ID 40474676
Sold Date 12/14/23
Style 1.5 Storey
Bedrooms 3
Full Baths 2
Abv Grd Liv Area 2,463
Originating Board Barrie
Annual Tax Amount $3,875
Property Description
Stunning log home in breathtaking Moonstone features 3 fireplaces, cathedral ceilings, hardwood floors, 3 skylights, 3 walkouts to a wrap around balcony overlooking your private oasis! The perfect setting for a starter family or for those looking to escape the city and breathe in the fresh country air. Nestled on a quiet cul de sac, this home was constructed and maintained with care. New Central Vac, attached humidifier to furnace, water softener (owned), s/s appliances including gas stove and brand new hood range (still in original box) and newly paved driveway. Enjoy 2 sheds and interior door access to your heated garage. Quality casement windows and douglas fir beams make this a special retreat that you will want to call home!
Location
Province ON
County Simcoe County
Area Oro-Medonte
Zoning SR
Direction Line 7 to Alpine Drive to Valleyview Drive
Rooms
Basement Full, Finished, Sump Pump
Kitchen 1
Interior
Interior Features Central Vacuum, Work Bench
Heating Forced Air, Natural Gas
Cooling Central Air
Fireplaces Type Electric
Fireplace Yes
Window Features Window Coverings,Skylight(s)
Appliance Dishwasher, Dryer, Gas Stove, Microwave, Refrigerator, Stove, Washer
Exterior
Exterior Feature Landscaped
Parking Features Attached Garage, Heated
Garage Spaces 1.0
Roof Type Shingle
Lot Frontage 100.98
Lot Depth 224.39
Garage Yes
Building
Lot Description Rural, Ample Parking, Cul-De-Sac, Landscaped
Faces Line 7 to Alpine Drive to Valleyview Drive
Foundation Concrete Block
Sewer Septic Tank
Water Municipal
Architectural Style 1.5 Storey
Structure Type Log
New Construction No
Others
Senior Community false
Tax ID 585230243
Ownership Freehold/None
Read Less
Want to know what your home might be worth? Contact us for a FREE valuation!

Our team is ready to help you sell your home for the highest possible price ASAP

GET MORE INFORMATION





