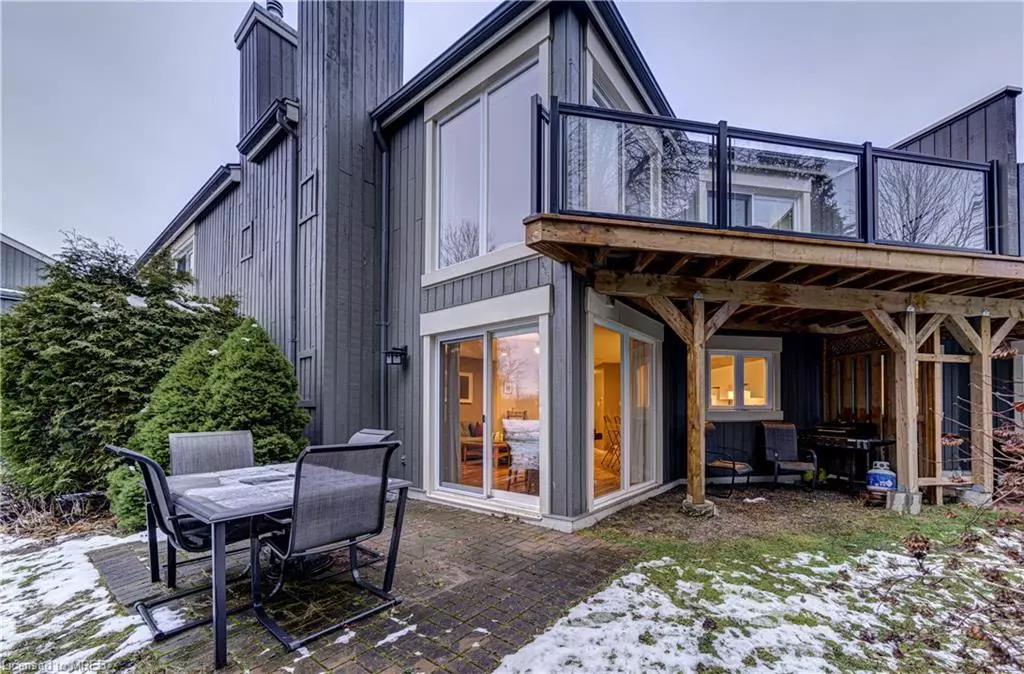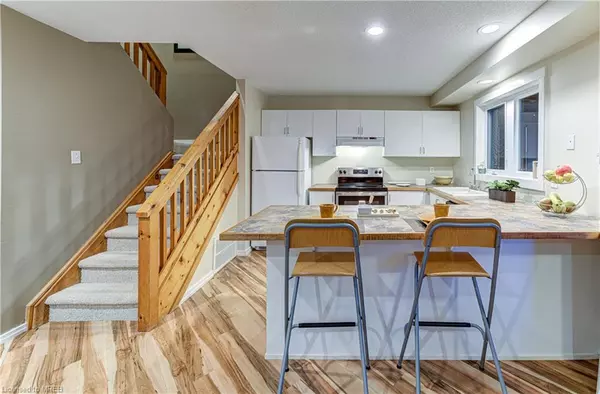$495,000
$535,000
7.5%For more information regarding the value of a property, please contact us for a free consultation.
133 Fairway Crescent #39 Collingwood, ON L9Y 5B4
3 Beds
2 Baths
1,254 SqFt
Key Details
Sold Price $495,000
Property Type Condo
Sub Type Condo/Apt Unit
Listing Status Sold
Purchase Type For Sale
Square Footage 1,254 sqft
Price per Sqft $394
MLS Listing ID 40519629
Sold Date 12/14/23
Style Two Story
Bedrooms 3
Full Baths 2
HOA Fees $529/mo
HOA Y/N Yes
Abv Grd Liv Area 1,254
Originating Board Mississauga
Year Built 1990
Annual Tax Amount $2,347
Property Description
Welcome to your dream home nestled in a very desirable location! This over 1200 sq ft townhome is a rare find, backing onto the 18th hole of the prestigious Cranberry Golf Course.
The open concept living space is bright and spacious, with large windows throughout the home allowing you to capture breathtaking views of the golf course and the Blue Mountains all year round.
Step through the sliding door to a generously sized interlocking patio, perfect for entertaining or relaxing. The master bedroom boasts a large upper deck, providing a private retreat with fabulous views. Enjoy the warmth of a wood fireplace in the winter, and central air conditioning for summer comfort.
With 3 bedrooms and 2 full bathrooms, this property offers a fantastic layout for ski families or those seeking a year-round recreational retreat. The central vacuum adds to the convenience of this well-appointed home.
Don't miss out on this excellent opportunity to own a property that combines spacious living, stunning views, and an unbeatable location!
Location
Province ON
County Simcoe County
Area Collingwood
Zoning R3-32
Direction Dawson Dr to Fairway Cres to #39
Rooms
Kitchen 1
Interior
Interior Features High Speed Internet, Ceiling Fan(s), Central Vacuum, Ventilation System, Other
Heating Electric, Fireplace-Wood, Forced Air
Cooling Central Air
Fireplace Yes
Window Features Window Coverings
Appliance Water Heater Owned, Dishwasher, Dryer, Microwave, Refrigerator, Stove, Washer
Laundry In-Suite, Laundry Room, Lower Level
Exterior
Exterior Feature Balcony, Landscaped
Parking Features Mutual/Shared
Utilities Available Cable Connected, Cell Service, Electricity Connected, Garbage/Sanitary Collection, Street Lights, Phone Connected
Waterfront Description East
Roof Type Asphalt Shing
Porch Open
Garage No
Building
Lot Description Urban, Near Golf Course, Landscaped
Faces Dawson Dr to Fairway Cres to #39
Foundation Concrete Perimeter
Sewer Sewer (Municipal)
Water Municipal
Architectural Style Two Story
Structure Type Wood Siding,Other
New Construction No
Schools
Elementary Schools Admiral/St Mary'S /Secondary-Cci/Jean Vanier
Others
HOA Fee Include Common Elements And Parking
Senior Community false
Tax ID 591460008
Ownership Condominium
Read Less
Want to know what your home might be worth? Contact us for a FREE valuation!

Our team is ready to help you sell your home for the highest possible price ASAP

GET MORE INFORMATION





