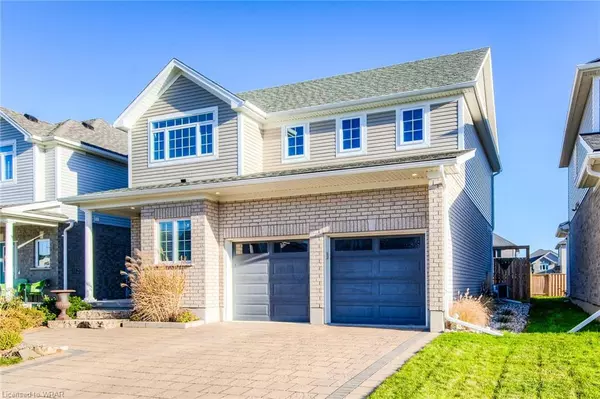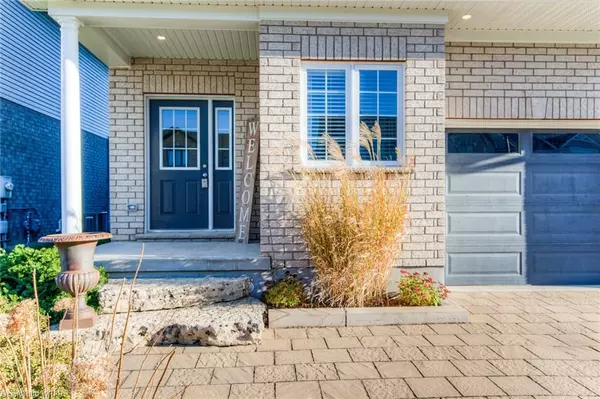$790,001
$799,900
1.2%For more information regarding the value of a property, please contact us for a free consultation.
103 Brown Street Stratford, ON N5A 0B8
3 Beds
4 Baths
1,836 SqFt
Key Details
Sold Price $790,001
Property Type Single Family Home
Sub Type Single Family Residence
Listing Status Sold
Purchase Type For Sale
Square Footage 1,836 sqft
Price per Sqft $430
MLS Listing ID 40512506
Sold Date 12/14/23
Style Two Story
Bedrooms 3
Full Baths 3
Half Baths 1
Abv Grd Liv Area 2,475
Year Built 2017
Annual Tax Amount $5,736
Property Sub-Type Single Family Residence
Source Cornerstone
Property Description
Welcome to 103 Brown Street in Stratford!
Nestled on the west side of Stratford this two storey home with two separate garage doors exudes curb appeal from the moment you experience it. The custom driveway incorporates the colour palette of both the brick and the garage doors while the gardens will entice you into the front entranceway. This home stands out on the street! The bright and modern kitchen is enhanced by the island work space and convenient pantry. The open concept main floor allows for cooking, dining and entertaining all on the same floor while enjoying the warmth offered by a gas fireplace on those cold winter nights. A custom patio draws you out again to enjoy the fully fenced rich green yard and garden. The second floor features three bedrooms, a laundry room, a family bathroom and an ensuite with a glassed shower for the primary bedroom. The rec room downstairs features a wet bar, an electric fireplace, pot lights, a large bright window and another three piece bath complete with a shower. All that is left to do here is move in so don't miss this amazing family home!
Location
Province ON
County Perth
Area Stratford
Zoning R1 (5)-30
Direction Take O'Loane Ave Brown Street
Rooms
Other Rooms None
Basement Full, Finished, Sump Pump
Kitchen 1
Interior
Interior Features Auto Garage Door Remote(s), Ceiling Fan(s), Central Vacuum Roughed-in, Floor Drains, Wet Bar
Heating Fireplace-Gas, Forced Air, Natural Gas
Cooling Central Air
Fireplaces Number 2
Fireplaces Type Electric, Living Room, Gas, Recreation Room
Fireplace Yes
Window Features Window Coverings
Appliance Bar Fridge, Dishwasher, Dryer, Gas Stove, Range Hood, Refrigerator, Washer
Laundry Electric Dryer Hookup, Laundry Room, Sink, Upper Level, Washer Hookup
Exterior
Parking Features Attached Garage, Garage Door Opener, Interlock
Garage Spaces 2.0
Roof Type Fiberglass
Porch Patio, Porch
Lot Frontage 44.29
Lot Depth 118.11
Garage Yes
Building
Lot Description Urban, Rectangular, Hospital, Park, School Bus Route, Schools, Shopping Nearby, Trails
Faces Take O'Loane Ave Brown Street
Foundation Poured Concrete
Sewer Sewer (Municipal)
Water Municipal-Metered
Architectural Style Two Story
Structure Type Brick,Vinyl Siding
New Construction No
Schools
Elementary Schools Avon Ps Jk-6 / Stratford Intermediate 7-8
High Schools Stratford District Secondary School 9-12
Others
Senior Community false
Tax ID 532630303
Ownership Freehold/None
Read Less
Want to know what your home might be worth? Contact us for a FREE valuation!

Our team is ready to help you sell your home for the highest possible price ASAP

GET MORE INFORMATION





