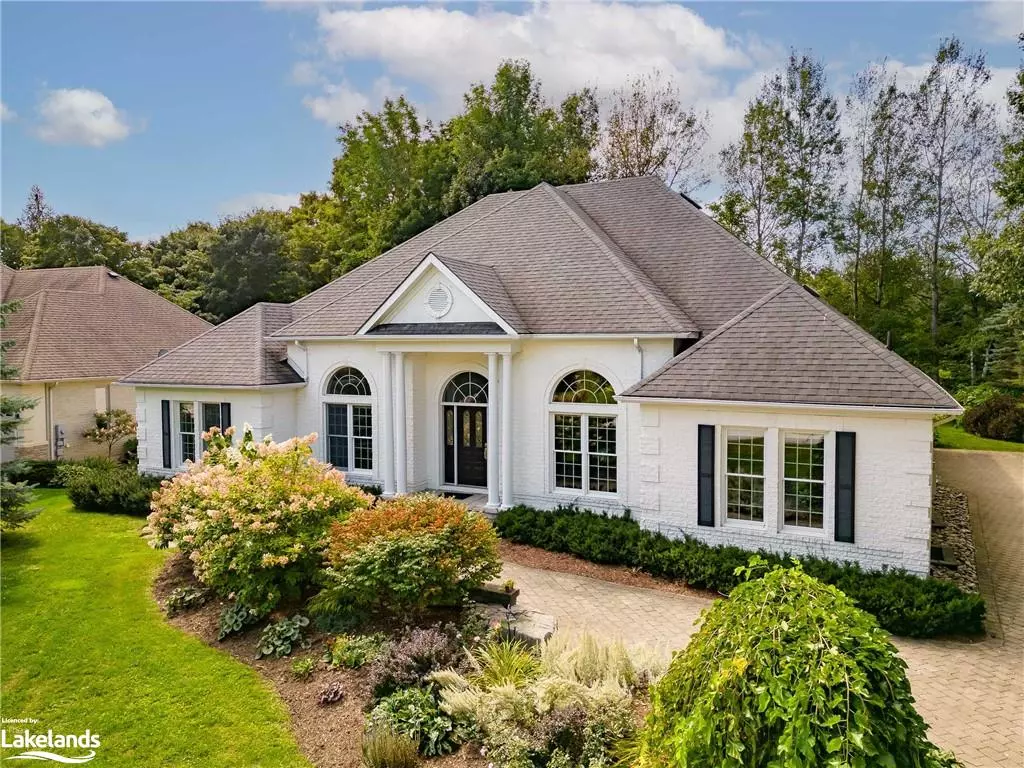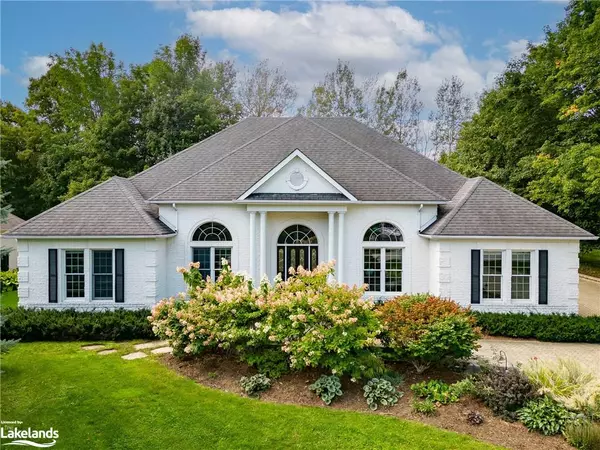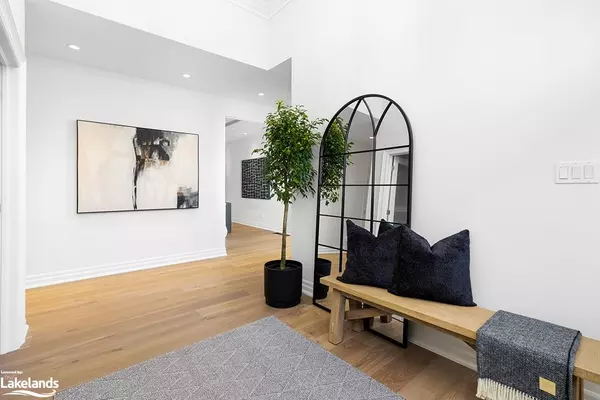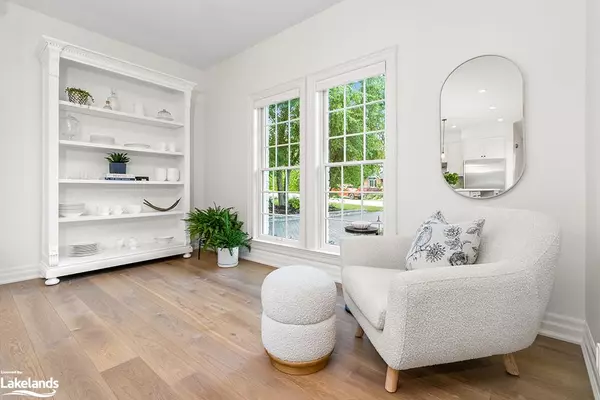$1,559,000
$1,569,000
0.6%For more information regarding the value of a property, please contact us for a free consultation.
45 Alpine Way Oro-medonte, ON L0L 2L0
4 Beds
4 Baths
2,730 SqFt
Key Details
Sold Price $1,559,000
Property Type Single Family Home
Sub Type Single Family Residence
Listing Status Sold
Purchase Type For Sale
Square Footage 2,730 sqft
Price per Sqft $571
MLS Listing ID 40515383
Sold Date 12/14/23
Style Bungalow
Bedrooms 4
Full Baths 3
Half Baths 1
Abv Grd Liv Area 4,130
Originating Board The Lakelands
Annual Tax Amount $7,249
Property Description
Welcome to this stunning and spacious 3+1 bedroom white brick bungalow nestled on a generous wide lot in
a serene neighborhood that offers the epitome of comfortable living. This exquisite home boasts a host of
desirable features, including a gorgeous and recently renovated kitchen, wide plank hardwood floors,
amazing new layout design, cozy family room with gas fireplace, etc. Descend to the basement, where you'll
discover an additional bedroom that can serve as a guest suite or a private space for a teenager or in-law.
Adjacent to the bedroom, the expansive rec room offers a pool table and T.V area with endless possibilities for
entertaining, leisure, or even setting up a home gym or office. With its generous proportions, this lower-level
space provides flexibility to accommodate your lifestyle needs.
Location
Province ON
County Simcoe County
Area Oro-Medonte
Zoning RG
Direction Horeshoe Valley Rd to 3rd Line to Highland Drive to Alpine Way
Rooms
Other Rooms Gazebo
Basement Full, Finished
Kitchen 1
Interior
Interior Features None
Heating Forced Air, Natural Gas
Cooling Central Air
Fireplaces Number 1
Fireplace Yes
Window Features Window Coverings
Appliance Dishwasher, Dryer, Gas Oven/Range, Refrigerator, Washer
Exterior
Exterior Feature Landscaped, Lawn Sprinkler System, Privacy, Year Round Living
Parking Features Attached Garage, Paver Block
Garage Spaces 2.0
View Y/N true
View Forest
Roof Type Asphalt Shing
Porch Patio
Lot Frontage 87.0
Lot Depth 179.07
Garage Yes
Building
Lot Description Urban, Near Golf Course, Greenbelt, Park, Skiing
Faces Horeshoe Valley Rd to 3rd Line to Highland Drive to Alpine Way
Foundation Poured Concrete
Sewer Septic Tank
Water Municipal-Metered
Architectural Style Bungalow
New Construction No
Others
Senior Community false
Tax ID 740550023
Ownership Freehold/None
Read Less
Want to know what your home might be worth? Contact us for a FREE valuation!

Our team is ready to help you sell your home for the highest possible price ASAP

GET MORE INFORMATION





