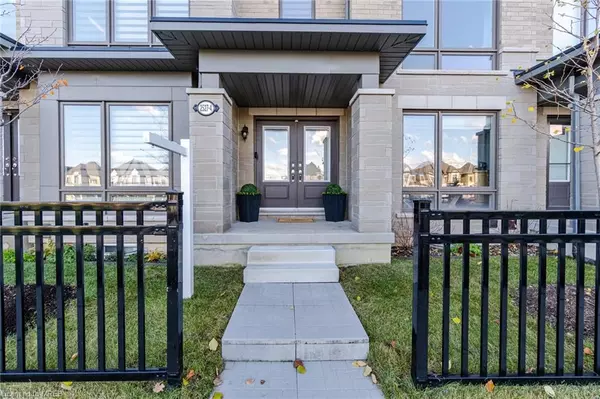$1,325,000
$1,349,900
1.8%For more information regarding the value of a property, please contact us for a free consultation.
2527 Littlefield Crescent #4 Oakville, ON L6M 5L9
3 Beds
3 Baths
2,028 SqFt
Key Details
Sold Price $1,325,000
Property Type Townhouse
Sub Type Row/Townhouse
Listing Status Sold
Purchase Type For Sale
Square Footage 2,028 sqft
Price per Sqft $653
MLS Listing ID 40517280
Sold Date 12/09/23
Style 3 Storey
Bedrooms 3
Full Baths 2
Half Baths 1
Abv Grd Liv Area 2,028
Year Built 2021
Annual Tax Amount $4,570
Property Sub-Type Row/Townhouse
Source Cornerstone
Property Description
Imagine living on the Park! With no streets between the home and the park, this 2-year-new freehold t/home has so much to offer! Nestled on a premium lot in the exclusive Glen Abbey Encore community that features 3 parks that include a splash pad, a soccer field, tennis & basketball courts. The community is bounded by the Fourteen Mile Creek, the Deerfield Golf Club and Bronte Rd. with no thoroughfare traffic. It was carefully designed to be an exclusive, self-contained community like no other in Oakville. It's 10 mins to Glen Abbey Golf Club,5 mins to the GO station, Bronte Harbour and Bronte Creek Provincial Park, 2 mins to QEW, in the catchment area for the highly ranked Abbey Park High School. This 3 bedroom, 3 bath spacious, sun-filled home is the largest of all the models boasting true open-concept living. With its large den & balcony, double door entry, large coat closet, 9ft. ceilings on the main and upper floors, garage entry, massive kitchen island with quartz counters & waterfalls, quartz b/splash, gas stove, fridge water line, BBQ gas line, oversized windows, hardwood floors throughout, wrought iron rails, quartz bath counters, all new matte black faucets & electrical light fixtures, custom motorized blinds, parking for 4, this home is a true gem! It contains many upgrades done by the builder and post-purchase and was never rented out (always homeowner occupied). Tankless Water Heater ($46.99/mth) and Humidifier ($19.99/mth) are rentals. See Virtual Tour.
Location
Province ON
County Halton
Area 1 - Oakville
Zoning RM1 sp:376
Direction Take the Bronte Road exit off the QEW and drive north. Exit on Saw Whet Blvd. Take the first right on Merton Road, then a right turn on Littlefield Crescent
Rooms
Basement Full, Unfinished
Kitchen 1
Interior
Interior Features Auto Garage Door Remote(s), Built-In Appliances
Heating Forced Air
Cooling Central Air
Fireplace No
Window Features Window Coverings
Appliance Water Heater, Dishwasher, Dryer, Gas Stove, Range Hood, Refrigerator, Washer
Laundry Laundry Room, Upper Level
Exterior
Exterior Feature Balcony, Landscaped, Lighting
Parking Features Attached Garage, Garage Door Opener, Asphalt, Built-In
Garage Spaces 2.0
Utilities Available Electricity Connected, Natural Gas Connected, Street Lights, Phone Connected
Waterfront Description Lake/Pond
View Y/N true
View Park/Greenbelt
Roof Type Asphalt Shing
Lot Frontage 21.04
Lot Depth 70.65
Garage Yes
Building
Lot Description Urban, Near Golf Course, Highway Access, Hospital, Library, Major Highway, Marina, Open Spaces, Park, Place of Worship, Playground Nearby, Public Transit, Rec./Community Centre, School Bus Route, Schools, Shopping Nearby, Trails
Faces Take the Bronte Road exit off the QEW and drive north. Exit on Saw Whet Blvd. Take the first right on Merton Road, then a right turn on Littlefield Crescent
Sewer Sewer (Municipal)
Water Municipal
Architectural Style 3 Storey
Structure Type Brick Veneer,Block
New Construction No
Schools
High Schools Abbey Park High School
Others
Senior Community false
Tax ID 250690837
Ownership Freehold/None
Read Less
Want to know what your home might be worth? Contact us for a FREE valuation!

Our team is ready to help you sell your home for the highest possible price ASAP

GET MORE INFORMATION





