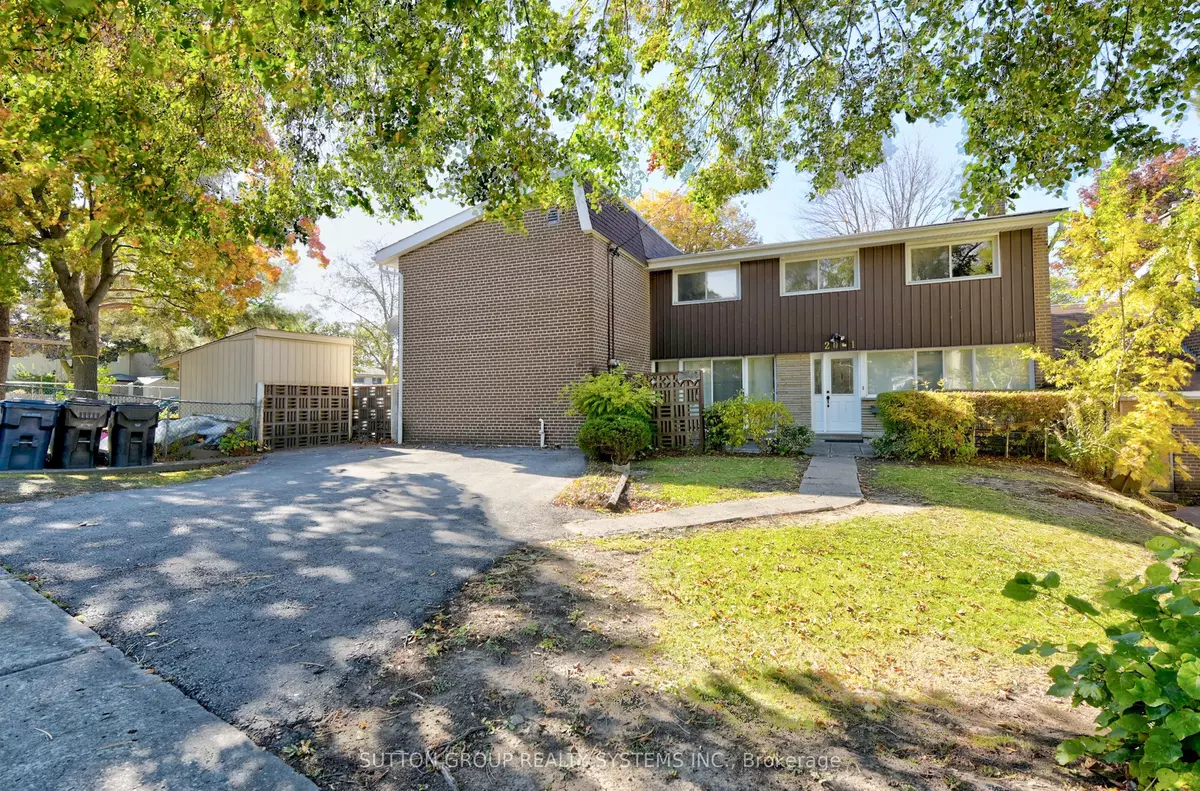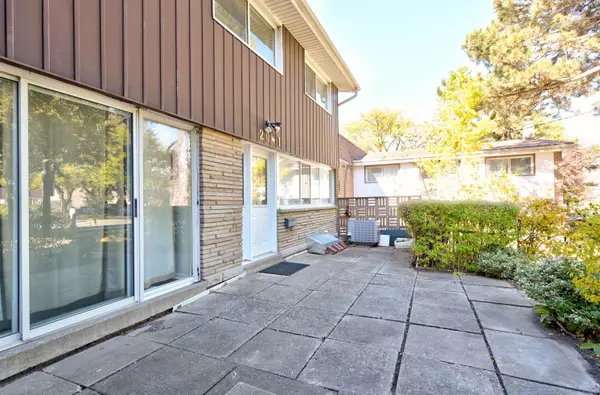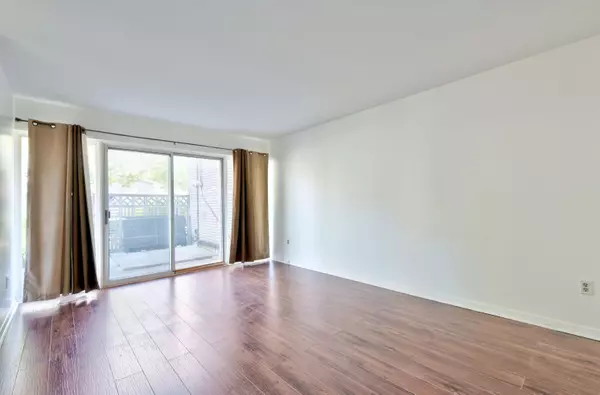$705,000
$715,000
1.4%For more information regarding the value of a property, please contact us for a free consultation.
20 Brookwell DR #1 Toronto W05, ON M3M 2X8
3 Beds
2 Baths
Key Details
Sold Price $705,000
Property Type Condo
Sub Type Condo Townhouse
Listing Status Sold
Purchase Type For Sale
Approx. Sqft 1000-1199
Subdivision York University Heights
MLS Listing ID W7242250
Sold Date 02/28/24
Style 2-Storey
Bedrooms 3
HOA Fees $595
Annual Tax Amount $2,018
Tax Year 2023
Property Sub-Type Condo Townhouse
Property Description
Welcome to 20 Brookwell Drive Unit 1! An Immaculate Corner End Townhouse Unit Offering A Wide One Car Parking Driveway and $$$ In New Upgrades Nested In the Heart of Downsview Park! This End Unit Townhouse Features A Total Of 1776 Sq. Ft (Includes 592 Sq. Ft in Finished Basement), Three Bedrooms, Two New Bathrooms, Newly Installed Laminate Flooring Throughout, Newly Upgraded Kitchen W/ White Quartz Countertop, Backsplash & Extensive Cabinets! Enjoy A Bright And Spacious Breakfast Area Combined With The Kitchen! Walk Into A Living Room With A Walk-Out To A Beautiful and Spacious Paved Patio Frontyard! This Home Also Features A Finished Basement With A Large Recreational Room Perfect For Entertaining Guests, Along With Additional Cabinets, Countertop, and Built-In Shelves For More Storage, And An Ensuite Laundry Room With A Sink! Minutes Away From 401 and 400 Highway, Downsview Subway Station, and Downsview Park!
Location
Province ON
County Toronto
Community York University Heights
Area Toronto
Rooms
Family Room No
Basement Finished
Kitchen 1
Interior
Cooling Central Air
Exterior
Parking Features Private
Exposure East
Total Parking Spaces 1
Building
Locker None
Others
Pets Allowed Restricted
Read Less
Want to know what your home might be worth? Contact us for a FREE valuation!

Our team is ready to help you sell your home for the highest possible price ASAP
GET MORE INFORMATION





