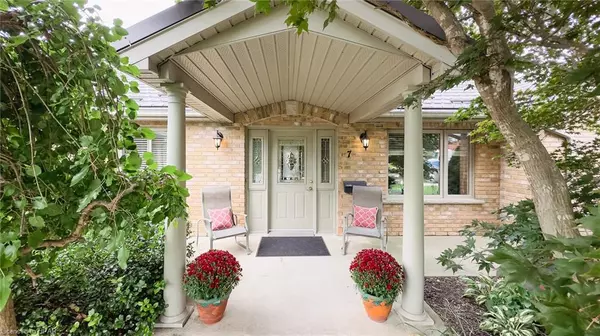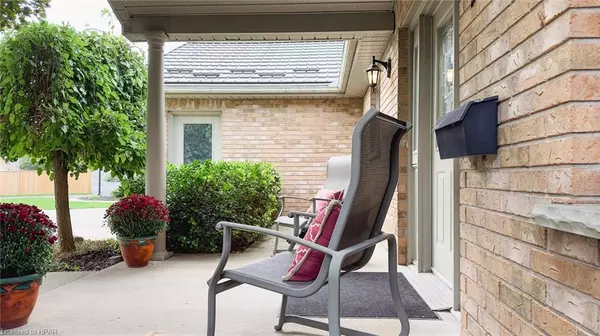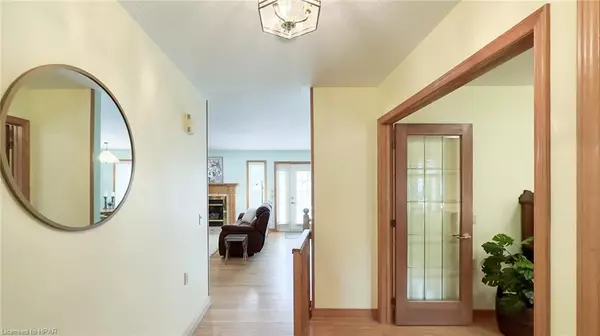$770,000
$799,900
3.7%For more information regarding the value of a property, please contact us for a free consultation.
7 White Court St. Marys, ON N4X 0A2
3 Beds
3 Baths
1,969 SqFt
Key Details
Sold Price $770,000
Property Type Single Family Home
Sub Type Single Family Residence
Listing Status Sold
Purchase Type For Sale
Square Footage 1,969 sqft
Price per Sqft $391
MLS Listing ID 40480416
Sold Date 12/13/23
Style Bungalow
Bedrooms 3
Full Baths 2
Half Baths 1
Abv Grd Liv Area 3,901
Originating Board Huron Perth
Year Built 1995
Annual Tax Amount $6,376
Property Description
Located at 7 White Court in the beautiful Stonetown of St. Marys is this well appointed custom built bungalow. The Interlocking stone laneway paves a welcoming path to this beautiful all brick home. As you enter the foyer from the covered front porch your un-obstructed view through this home goes directly into the rear yard where you will see a stunning 14ft x 36ft inground heated salt water pool. Exquisitely maintained this homes well thought out main floor boasts a large primary bedroom with a garden door to the rear patio and pool, a cheater ensuite, two additional bedrooms, main floor laundry and open concept living, kitchen and dining room. Additional features include steel roof and leaf guard, concrete walkways, hardwood flooring, elevator, accessibility features throughout, and plenty of storage, Gather with your family and friends during the hot summer days outback at the poolside, or in the cooler months inside beside your cozy gas fireplace. The sprawling finished basement and 2 piece bathroom allow for many uses within its finished space.
Location
Province ON
County Perth
Area St. Marys
Zoning R3
Direction From James Street South, turn East onto Maxwell. After the stop sign white court will be on left (north) side of road.
Rooms
Other Rooms Shed(s)
Basement Full, Finished
Kitchen 1
Interior
Interior Features Central Vacuum, Auto Garage Door Remote(s), Built-In Appliances, Ceiling Fan(s), Elevator, Water Meter
Heating Fireplace-Gas, Forced Air, Natural Gas
Cooling Central Air
Fireplaces Number 1
Fireplaces Type Gas
Fireplace Yes
Window Features Window Coverings
Appliance Oven, Water Heater, Water Softener, Dishwasher, Microwave, Range Hood, Refrigerator, Stove, Washer
Laundry Main Level
Exterior
Garage Attached Garage, Interlock
Garage Spaces 2.0
Pool In Ground
Utilities Available Cable Available, Cell Service, Electricity Available, High Speed Internet Avail, Natural Gas Connected, Street Lights, Phone Available
Waterfront No
View Y/N true
View Pool
Roof Type Metal
Handicap Access Accessible Full Bath, Doors Swing In, Accessible Elevator Installed, Accessible Hallway(s), Accessible Kitchen, Accessible Entrance, Level within Dwelling, Lever Door Handles, Low Counters, Accessible Electrical and Environmental Controls, Modified Bathroom Counter, Modified Kitchen Counter, Multiple Entrances, Open Floor Plan, Raised Toilet, Roll-In Shower, Roll-under Sink(s), Wheelchair Access
Porch Patio, Porch
Lot Frontage 62.0
Garage Yes
Building
Lot Description Urban, Irregular Lot, Cul-De-Sac, Dog Park, City Lot, Near Golf Course, Hospital, Library, Park, Place of Worship, Playground Nearby, Rec./Community Centre, Schools, Shopping Nearby
Faces From James Street South, turn East onto Maxwell. After the stop sign white court will be on left (north) side of road.
Foundation Concrete Perimeter
Sewer Sewer (Municipal)
Water Municipal-Metered
Architectural Style Bungalow
New Construction No
Others
Senior Community false
Tax ID 532520170
Ownership Freehold/None
Read Less
Want to know what your home might be worth? Contact us for a FREE valuation!

Our team is ready to help you sell your home for the highest possible price ASAP

GET MORE INFORMATION





