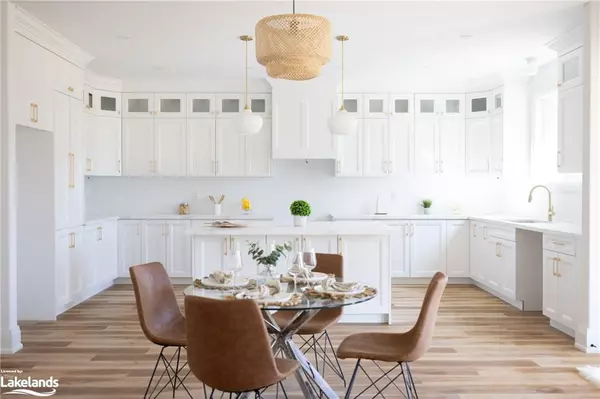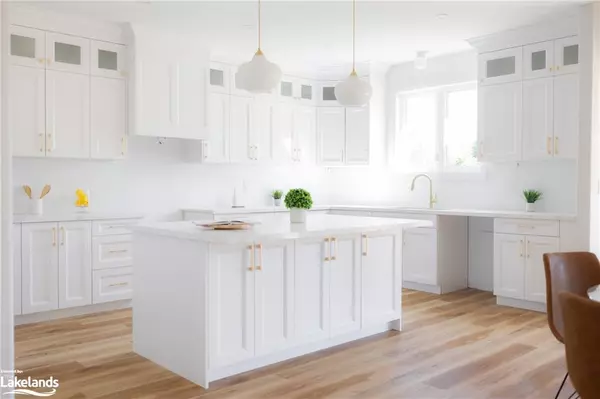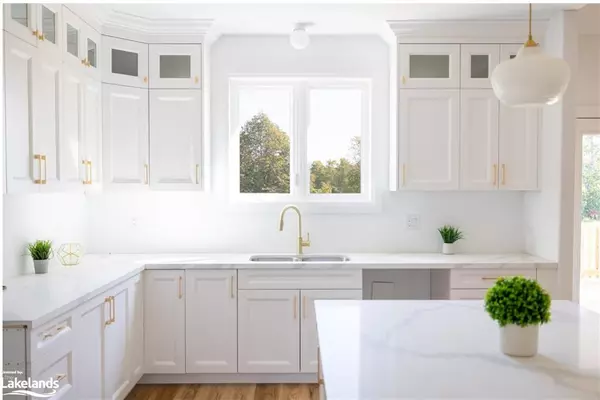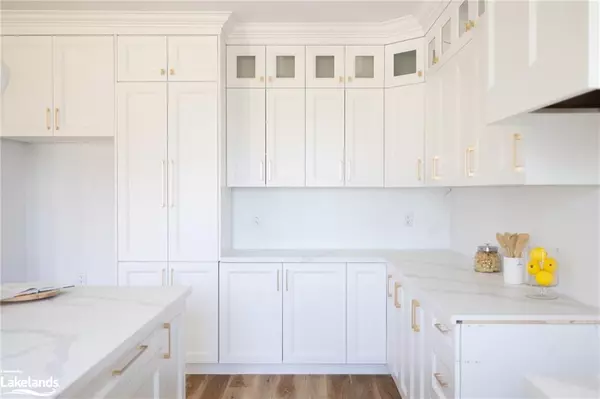$1,260,000
$1,399,000
9.9%For more information regarding the value of a property, please contact us for a free consultation.
9 Henry Ball Court Oro-medonte, ON L0K 2G1
3 Beds
3 Baths
1,875 SqFt
Key Details
Sold Price $1,260,000
Property Type Single Family Home
Sub Type Single Family Residence
Listing Status Sold
Purchase Type For Sale
Square Footage 1,875 sqft
Price per Sqft $672
MLS Listing ID 40491009
Sold Date 12/12/23
Style Bungalow
Bedrooms 3
Full Baths 2
Half Baths 1
Abv Grd Liv Area 1,875
Originating Board The Lakelands
Year Built 2023
Lot Size 0.610 Acres
Acres 0.61
Property Description
Welcome to your brand new Modern Farmhouse in a really wonderful community. Large executive lot backing onto treeline in walking distance to a great school and park. Luxurious open concept design with upgraded custom kitchen with loads of cupboards, glass toppers, panty, lazy Susan, and soft close drawers. Quartz counters and 8-foot island for kitchen entertaining. Overlook the Great Room with vaulted ceilings, oversized black windows, and lots of pot lights. Upgraded trim and crown molding throughout, upgraded contemporary doors, handles, and lighting fixtures. Massive primary with ensuite with soaker tub. Main floor laundry and extra powder room. For those who love to putter or collect toys, this home has a 5-car garage that is fully insulated, drywalled and painted. A separate stairway entrance into the basement allows for in-law potential and loads of extra space and rough-in. Spend endless nights on a covered back porch with pot lights and a country view. Located within minutes of Orillia, loads of amenities, golf, and skiing. Don't miss this build, it is ready for you to move in now!
Location
Province ON
County Simcoe County
Area Oro-Medonte
Zoning R1
Direction HIGHWAY 12, LEFT ON WARMINSTER SIDE ROAD, LEFT ON 13 LINE, RIGHT ON HENRY BALL COURT TO SOP
Rooms
Basement Full, Unfinished
Kitchen 1
Interior
Interior Features Air Exchanger, Rough-in Bath
Heating Forced Air, Natural Gas
Cooling None
Fireplace No
Appliance Water Heater
Laundry Main Level
Exterior
Parking Features Attached Garage, Gravel, Inside Entry
Garage Spaces 5.0
Utilities Available Cable Available, Cell Service, Electricity Connected, Garbage/Sanitary Collection, High Speed Internet Avail, Natural Gas Connected, Street Lights, Phone Available
Waterfront Description Lake Privileges
Roof Type Asphalt Shing
Street Surface Paved
Porch Deck, Porch
Lot Frontage 109.91
Lot Depth 239.23
Garage Yes
Building
Lot Description Rural, Rectangular, Beach, Campground, Near Golf Course, Highway Access, Hospital, Major Highway, Rec./Community Centre, Regional Mall, School Bus Route, Schools, Shopping Nearby, Skiing
Faces HIGHWAY 12, LEFT ON WARMINSTER SIDE ROAD, LEFT ON 13 LINE, RIGHT ON HENRY BALL COURT TO SOP
Foundation Concrete Perimeter
Sewer Septic Tank
Water Municipal
Architectural Style Bungalow
Structure Type Stone,Vinyl Siding
New Construction No
Schools
Elementary Schools Warminster Elementary, Notre Dame
High Schools Orillia Ss, Patrick Fogarty
Others
Senior Community false
Tax ID 585300556
Ownership Freehold/None
Read Less
Want to know what your home might be worth? Contact us for a FREE valuation!

Our team is ready to help you sell your home for the highest possible price ASAP

GET MORE INFORMATION





