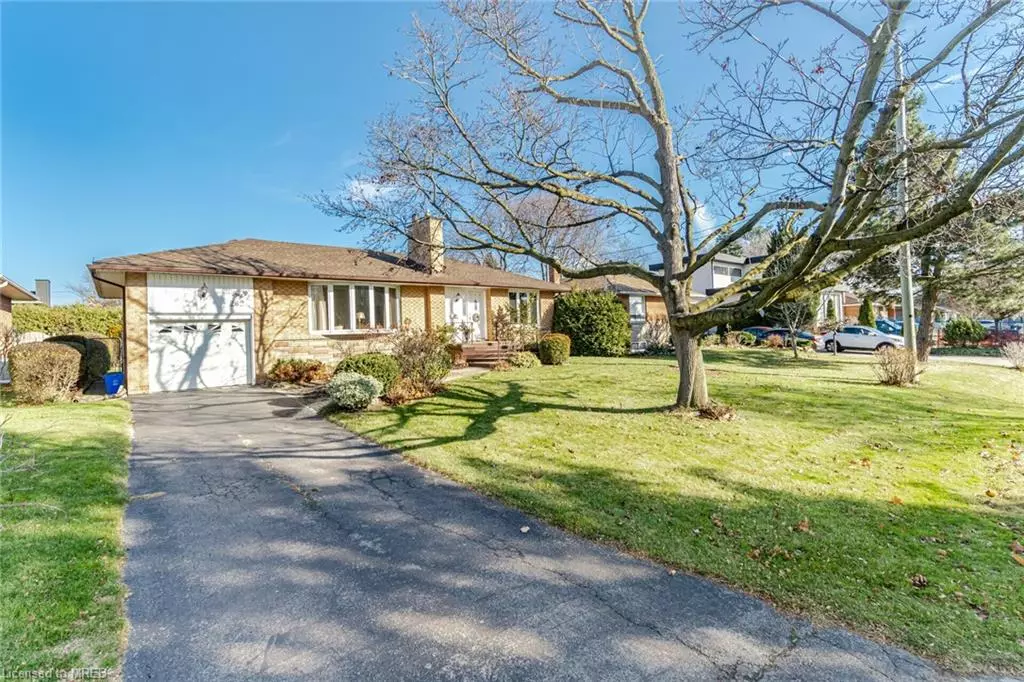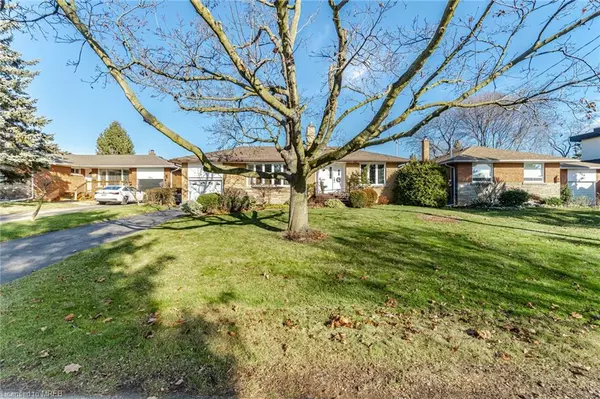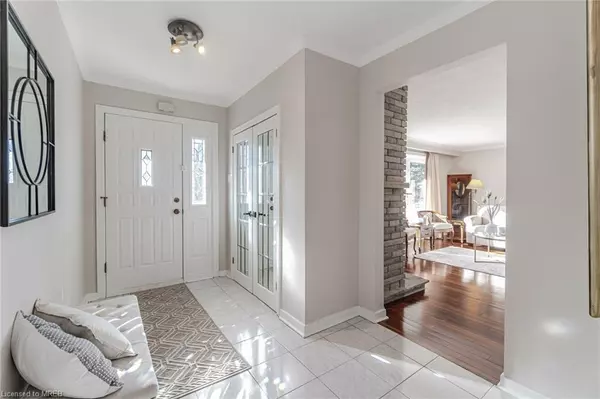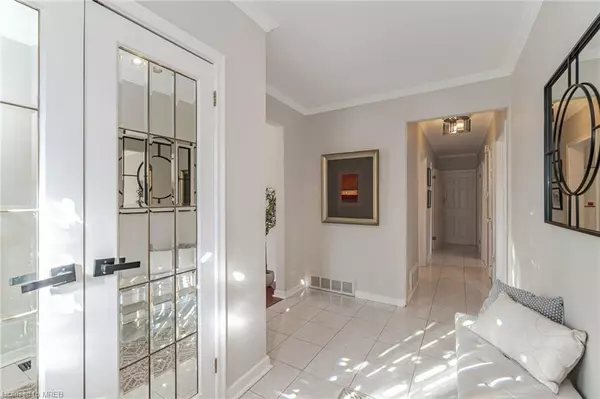$1,405,000
$1,499,900
6.3%For more information regarding the value of a property, please contact us for a free consultation.
262 Wales Crescent Oakville, ON L6L 3X7
4 Beds
2 Baths
1,455 SqFt
Key Details
Sold Price $1,405,000
Property Type Single Family Home
Sub Type Single Family Residence
Listing Status Sold
Purchase Type For Sale
Square Footage 1,455 sqft
Price per Sqft $965
MLS Listing ID 40519014
Sold Date 12/08/23
Style Bungalow Raised
Bedrooms 4
Full Baths 2
Abv Grd Liv Area 2,205
Annual Tax Amount $5,760
Property Sub-Type Single Family Residence
Source Cornerstone
Property Description
This Beautifully Upgraded Freehold Detached Bungalow is located in the desirable South West Bronte area. It sits on a quiet cres street with a large lot 64ft by 117 ft deep which features a well-maintained inground pool and ample yard space. Hardwood graces the floors on the main fl throughout the open concept living and dining rooms. Natural light is abundant with large bay windows and a skylight in the Galley kitchen that has been upgraded with newer cabinets and durable corian countertops. The three bedrooms on the main floor are spacious and offer hardwood flooring and large windows. The bsmt is equipped with a designated separate entrance, bedroom with window and closet, three piece bathroom and lots of recreation space. The single car garage is attached and has a door access to the backyard for convenience. This home is move in ready and offers future potential to build if desired and is nestled amongst other new custom homes. It is a 18min walk to Water's Edge Park or 3min drive.
Location
Province ON
County Halton
Area 1 - Oakville
Zoning RL3-0
Direction Rebecca St/Third Line
Rooms
Basement Separate Entrance, Full, Finished, Sump Pump
Kitchen 0
Interior
Interior Features Central Vacuum, Built-In Appliances, In-Law Floorplan
Heating Baseboard, Forced Air, Natural Gas
Cooling Central Air
Fireplaces Type Wood Burning
Fireplace Yes
Window Features Window Coverings
Appliance Oven, Water Heater Owned, Built-in Microwave, Dishwasher, Dryer, Microwave, Range Hood, Refrigerator, Stove, Washer
Laundry In Basement
Exterior
Parking Features Attached Garage, Garage Door Opener
Garage Spaces 1.0
Roof Type Asphalt Shing
Lot Frontage 64.0
Lot Depth 117.0
Garage Yes
Building
Lot Description Urban, Cul-De-Sac, Quiet Area, Shopping Nearby
Faces Rebecca St/Third Line
Foundation Concrete Block
Sewer Sewer (Municipal)
Water Municipal
Architectural Style Bungalow Raised
Structure Type Brick
New Construction No
Others
Senior Community false
Tax ID 247670100
Ownership Freehold/None
Read Less
Want to know what your home might be worth? Contact us for a FREE valuation!

Our team is ready to help you sell your home for the highest possible price ASAP

GET MORE INFORMATION





