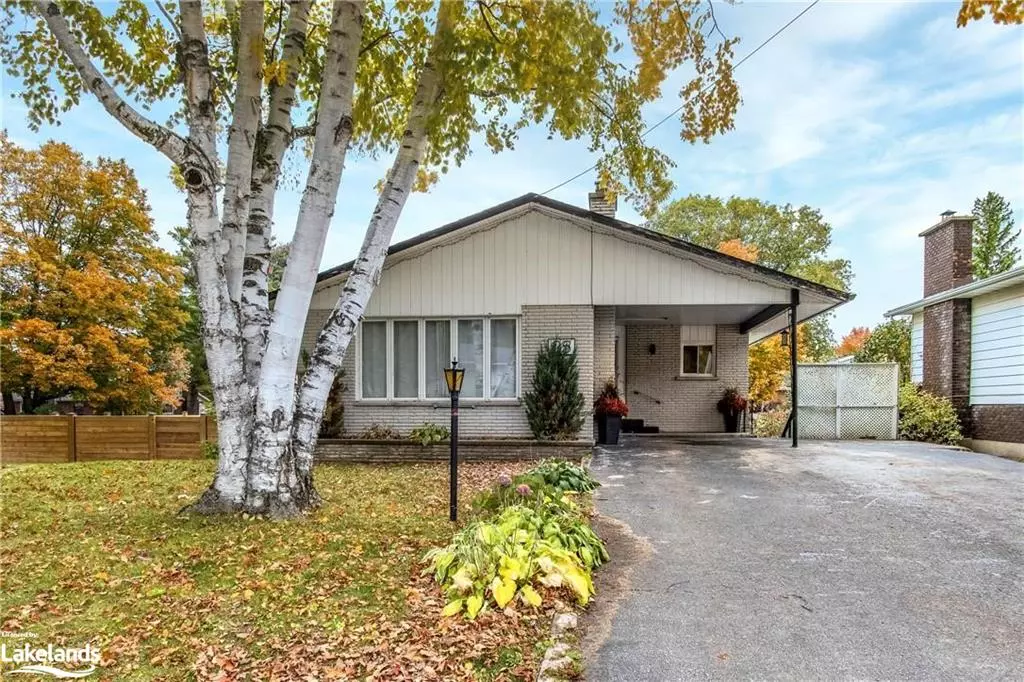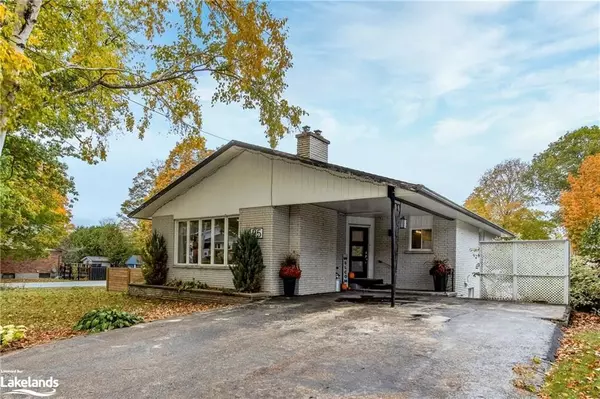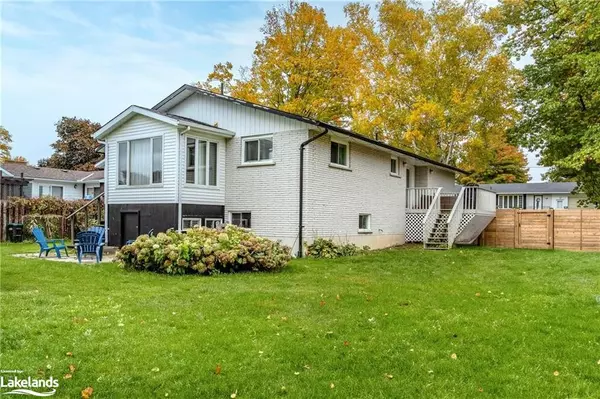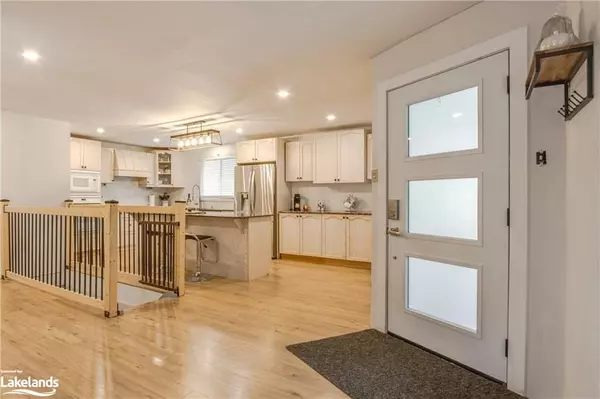$580,000
$599,900
3.3%For more information regarding the value of a property, please contact us for a free consultation.
25 Viel Street Penetang, ON L9M 1J1
3 Beds
3 Baths
1,296 SqFt
Key Details
Sold Price $580,000
Property Type Single Family Home
Sub Type Single Family Residence
Listing Status Sold
Purchase Type For Sale
Square Footage 1,296 sqft
Price per Sqft $447
MLS Listing ID 40510601
Sold Date 12/11/23
Style Bungalow
Bedrooms 3
Full Baths 1
Half Baths 2
Abv Grd Liv Area 1,969
Originating Board The Lakelands
Annual Tax Amount $3,637
Property Description
GREAT LOCATION AND VALUE! Move into this newly renovated, open concept home in a quiet and safe neighbourhood. The corner lot allows two driveways for easy storage of your toys. Keep the kids, pets and toys safe behind the newly built fence - it has an extra wide gate at the driveway. Speaking of new, the furnace and air conditioning are less than a year old, fresh trim, paint, and redesigned kitchen with lots of cabinets and large island. The lower level is ready for your imagination. The bones are there. Bedroom, 2pc bath, huge area for storage or a family room with a wet bar. The gym can be used for whatever your family needs. (Flooring and equipment will all be removed). Great home in a great neighbourhood at a great price. This is the one you have been waiting for.
Location
Province ON
County Simcoe County
Area Penetanguishene
Zoning R1S
Direction Robert St to Dufferin to Viel St.
Rooms
Other Rooms Shed(s)
Basement Full, Partially Finished, Sump Pump
Kitchen 1
Interior
Interior Features High Speed Internet, Built-In Appliances
Heating Fireplace-Gas, Forced Air, Natural Gas
Cooling Central Air
Fireplaces Number 1
Fireplaces Type Gas
Fireplace Yes
Window Features Window Coverings
Appliance Oven, Water Heater Owned, Built-in Microwave, Dishwasher, Dryer, Hot Water Tank Owned, Refrigerator, Stove, Washer
Laundry Main Level
Exterior
Exterior Feature Landscaped
Parking Features Asphalt
Utilities Available Cable Connected, Cell Service, Electricity Connected, Garbage/Sanitary Collection, Natural Gas Connected, Recycling Pickup, Street Lights, Phone Connected
Roof Type Fiberglass
Porch Deck
Lot Frontage 66.23
Garage No
Building
Lot Description Urban, City Lot, Hospital, Library, Marina, Place of Worship, Public Transit, Schools, Shopping Nearby
Faces Robert St to Dufferin to Viel St.
Foundation Block
Sewer Sewer (Municipal)
Water Municipal-Metered
Architectural Style Bungalow
New Construction No
Schools
Elementary Schools James Keating
High Schools Gbdss
Others
Senior Community false
Tax ID 584420292
Ownership Freehold/None
Read Less
Want to know what your home might be worth? Contact us for a FREE valuation!

Our team is ready to help you sell your home for the highest possible price ASAP

GET MORE INFORMATION





