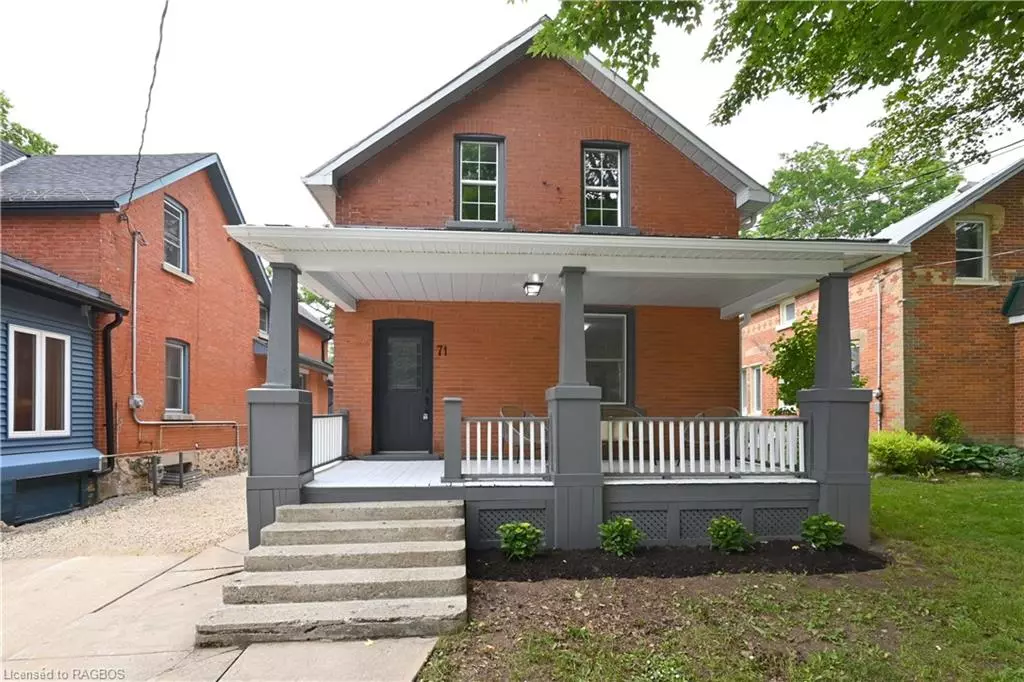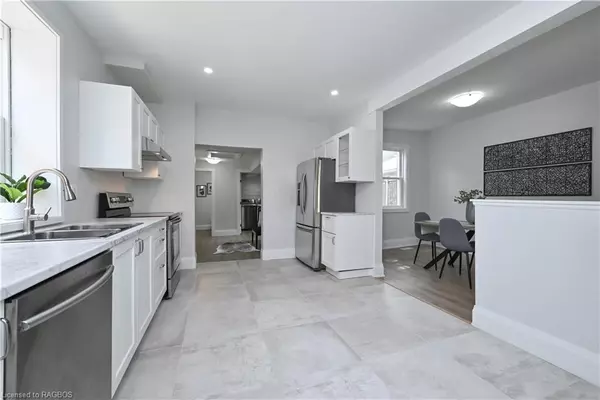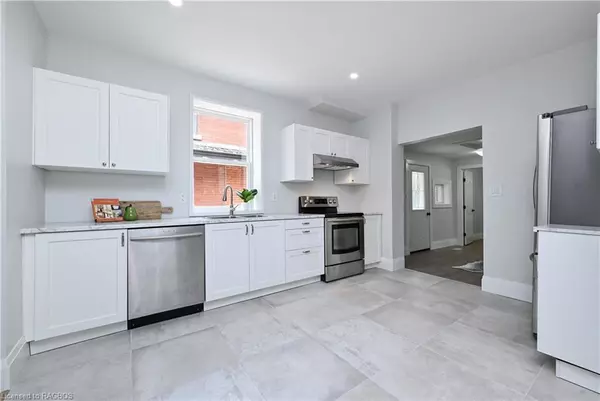$475,000
$499,999
5.0%For more information regarding the value of a property, please contact us for a free consultation.
71 Osprey Street S Southgate, ON N0C 1B0
3 Beds
2 Baths
1,637 SqFt
Key Details
Sold Price $475,000
Property Type Single Family Home
Sub Type Single Family Residence
Listing Status Sold
Purchase Type For Sale
Square Footage 1,637 sqft
Price per Sqft $290
MLS Listing ID 40474080
Sold Date 12/08/23
Style Two Story
Bedrooms 3
Full Baths 1
Half Baths 1
Abv Grd Liv Area 1,637
Originating Board Grey Bruce Owen Sound
Year Built 1955
Annual Tax Amount $1,587
Property Description
Welcome to this beautifully renovated 2 story home on the sought after Osprey Street. The large mature trees and well maintained neighborhood accentuate pride of ownership. This home was very thoughtfully renovated from top to bottom. Enjoy the benefits of brand new and the charm of history. This is a must see 3 bedroom and 1 1/2 Bathroom home with stainless steel appliances throughout. Ample parking and a large backyard complete this move-in ready home that has, and will continue to pass the test of time.
Location
Province ON
County Grey
Area Southgate
Zoning R2
Direction West on Hwy 9 to Dundalk or Main St. South on Osprey St. S on the left. Watch for signs
Rooms
Other Rooms None
Basement Full, Unfinished
Kitchen 1
Interior
Interior Features None
Heating Forced Air, Natural Gas
Cooling None
Fireplace No
Appliance Dryer, Refrigerator, Stove, Washer
Exterior
Utilities Available Electricity Available, Phone Available
Roof Type Asphalt Shing
Porch Enclosed
Lot Frontage 36.0
Lot Depth 128.0
Garage No
Building
Lot Description Urban, Irregular Lot, Library, Schools, Shopping Nearby
Faces West on Hwy 9 to Dundalk or Main St. South on Osprey St. S on the left. Watch for signs
Foundation Poured Concrete
Sewer Storm
Water Municipal
Architectural Style Two Story
New Construction No
Schools
Elementary Schools Dundalk & Proton Community School
High Schools Grey Highland Secondary School
Others
Senior Community false
Tax ID 372680173
Ownership Freehold/None
Read Less
Want to know what your home might be worth? Contact us for a FREE valuation!

Our team is ready to help you sell your home for the highest possible price ASAP

GET MORE INFORMATION





