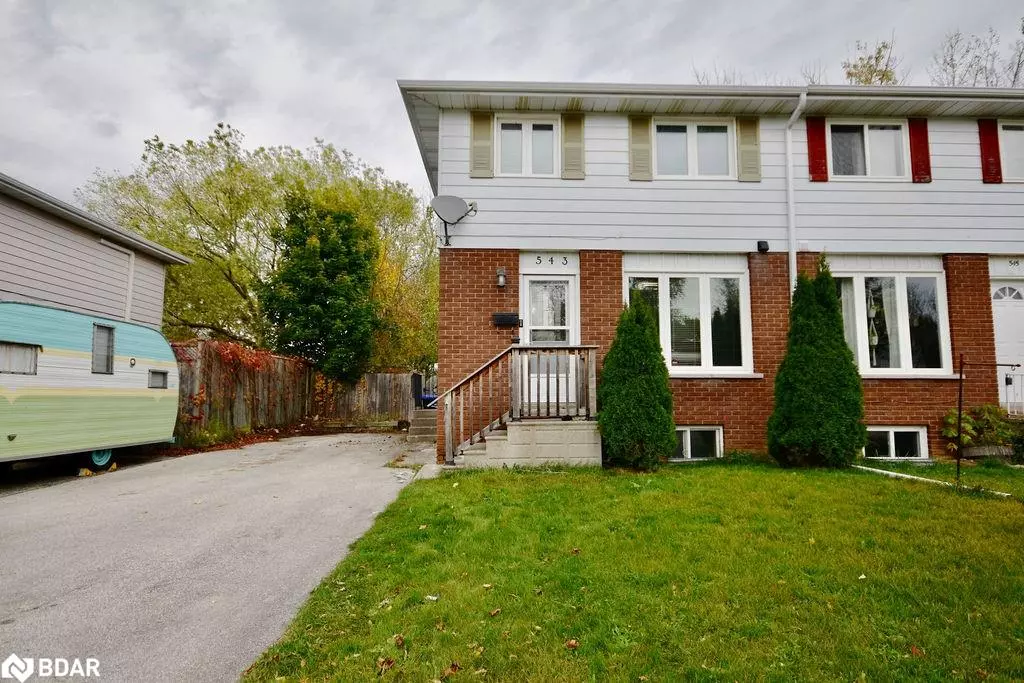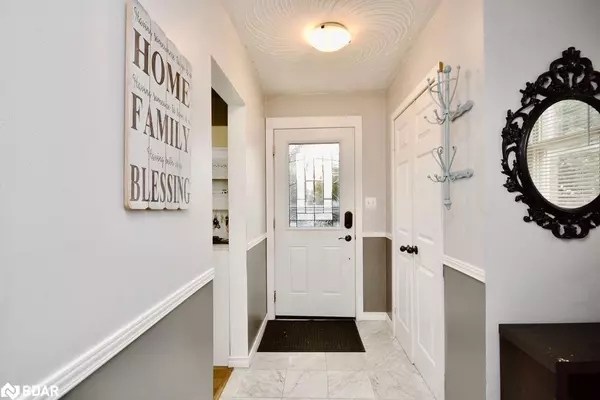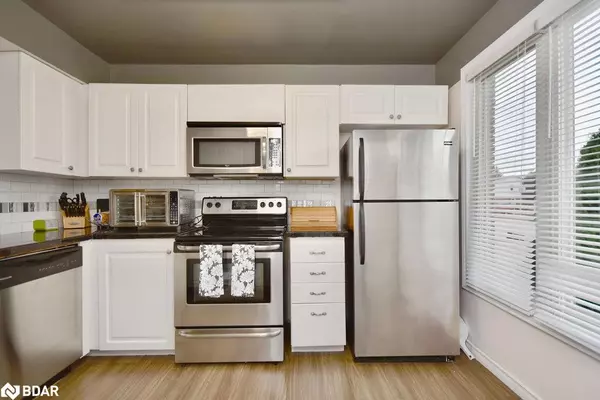$460,000
$489,900
6.1%For more information regarding the value of a property, please contact us for a free consultation.
543 Spruce Street Collingwood, ON L9Y 3H8
3 Beds
2 Baths
1,197 SqFt
Key Details
Sold Price $460,000
Property Type Single Family Home
Sub Type Single Family Residence
Listing Status Sold
Purchase Type For Sale
Square Footage 1,197 sqft
Price per Sqft $384
MLS Listing ID 40505267
Sold Date 12/11/23
Style Two Story
Bedrooms 3
Full Baths 1
Half Baths 1
Abv Grd Liv Area 1,437
Originating Board Barrie
Annual Tax Amount $2,169
Property Description
Welcome to Spruce street. Desired tree street in the beautiful city of Collingwood. Great starter home with 3 bedrooms 1.5 Baths. Features include all windows (-2) updated in 2013, doors 2013, Eavestroughs 2015, Roof shingled in 2022. Living room with gas fireplace has walk out to deck and great sized fenced yard. Parking for 5 in the double wide paved driveway. Basement has finished rec room currently being used as a gym and a 2 piece bath that has a rough in for a shower. Close to downtown amenities and a short drive to Blue Mountain where you can enjoy the great restaurants, mtn biking, skiing, hiking and yep Apres skiing (which we all know is the best part of winter) Live where you play.
Location
Province ON
County Simcoe County
Area Collingwood
Zoning RES
Direction SIXTH ST TO SPRUCE ST. THEN NORTH TO #543 OR FIRST ST. TO SPRUCE ST. SOUTH TO #543
Rooms
Basement Full, Partially Finished
Kitchen 1
Interior
Interior Features High Speed Internet, Ceiling Fan(s)
Heating Electric
Cooling None
Fireplace No
Window Features Window Coverings
Appliance Instant Hot Water, Dryer, Refrigerator, Stove, Washer
Exterior
Exterior Feature Balcony
Parking Features Asphalt
Fence Full
Utilities Available Cable Connected, Electricity Connected, Garbage/Sanitary Collection, Phone Connected
Roof Type Asphalt Shing
Lot Frontage 35.0
Lot Depth 110.0
Garage No
Building
Lot Description Urban, Playground Nearby, Public Transit, Rec./Community Centre, School Bus Route, Schools, Skiing, Trails
Faces SIXTH ST TO SPRUCE ST. THEN NORTH TO #543 OR FIRST ST. TO SPRUCE ST. SOUTH TO #543
Foundation Block, Concrete Perimeter
Sewer Sewer (Municipal)
Water Municipal
Architectural Style Two Story
Structure Type Vinyl Siding
New Construction No
Schools
Elementary Schools Cameron/St.Marys/Pre /Secondary-Cci/Jean Vanier/Pret
Others
Senior Community false
Tax ID 582750037
Ownership Freehold/None
Read Less
Want to know what your home might be worth? Contact us for a FREE valuation!

Our team is ready to help you sell your home for the highest possible price ASAP

GET MORE INFORMATION





