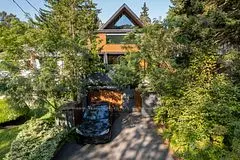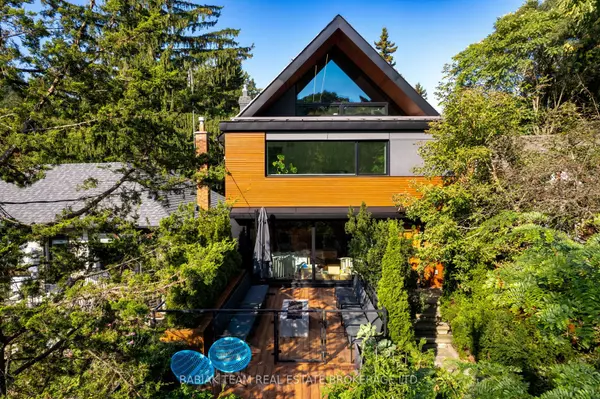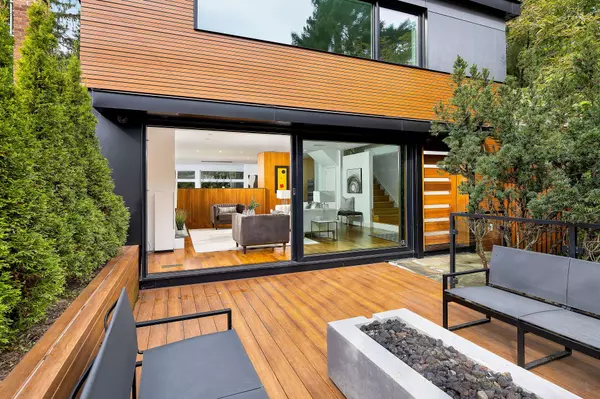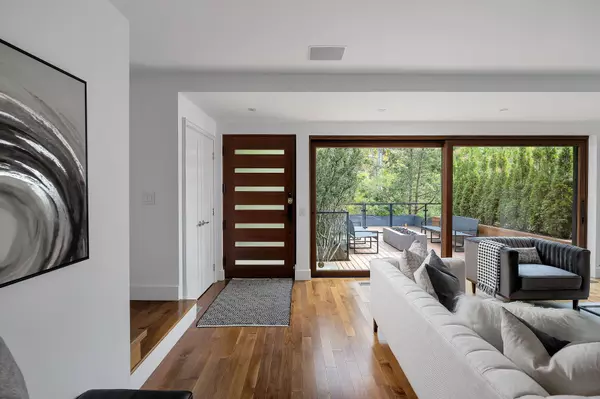$3,200,000
$3,398,000
5.8%For more information regarding the value of a property, please contact us for a free consultation.
72 Ellis Park RD Toronto W01, ON M6S 2V5
4 Beds
4 Baths
Key Details
Sold Price $3,200,000
Property Type Single Family Home
Sub Type Detached
Listing Status Sold
Purchase Type For Sale
Subdivision High Park-Swansea
MLS Listing ID W7295076
Sold Date 12/22/23
Style 3-Storey
Bedrooms 4
Annual Tax Amount $6,927
Tax Year 2023
Property Sub-Type Detached
Property Description
A spectacular residence overlooking High Park where luxury, style & nature converge to create an unparalleled living experience! This modern 3 storey home offers 3+1 br, 3.5 baths & 3,700 SF of exceptional living space on 4 levels. An array of premium features: open plan main flr, an elevated terrace w/ unobstructed views of High Park; bright chef's kitchen w/ large island; deluxe primary suite with cathedral ceilings, new iconic Triangle Room on 3rd flr by Altius Architects. The lower level w/ bdrm, 4 piece & family room/ home theatre has direct access to B / I garage & the double private driveway which parks 3 cars. The home was designed for a tech enabled lifestyle & features solar panels, a Tesla EV charger, projector screen, steam shower, remote controlled: electric gates, windows, blackout blinds & skylights. The inground swimming pool with western exposure is ideally situated in a setting which offers the perfect blend of secluded splendor and indoor-outdoor living.
Location
Province ON
County Toronto
Community High Park-Swansea
Area Toronto
Rooms
Family Room Yes
Basement Finished, Walk-Out
Kitchen 1
Separate Den/Office 1
Interior
Cooling Central Air
Exterior
Parking Features Private Double
Garage Spaces 1.0
Pool Inground
Lot Frontage 30.0
Lot Depth 110.0
Total Parking Spaces 3
Read Less
Want to know what your home might be worth? Contact us for a FREE valuation!

Our team is ready to help you sell your home for the highest possible price ASAP

GET MORE INFORMATION





