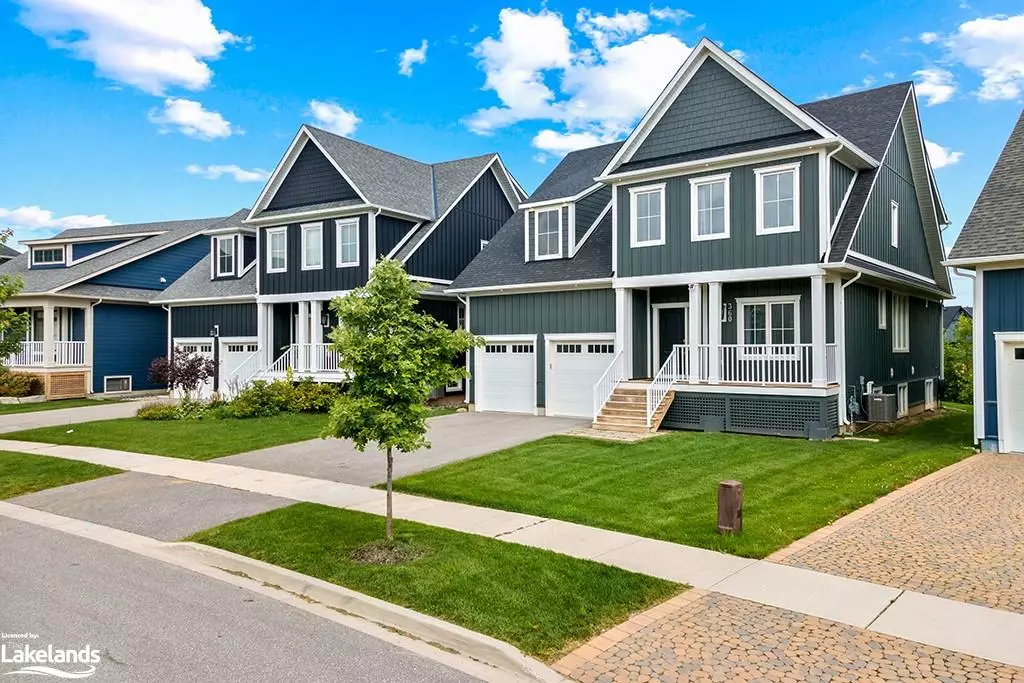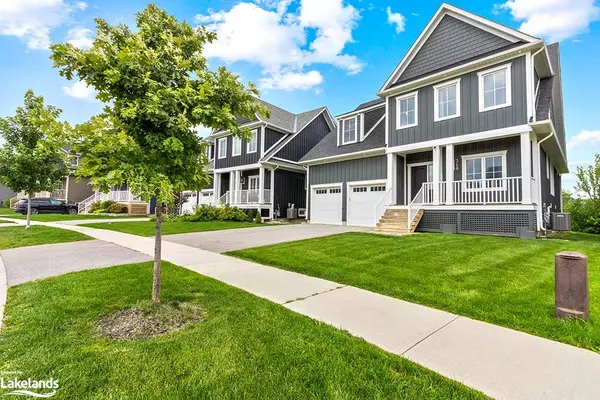$1,190,000
$1,375,000
13.5%For more information regarding the value of a property, please contact us for a free consultation.
360 Yellow Birch Crescent The Blue Mountains, ON L9Y 0Y1
4 Beds
4 Baths
2,620 SqFt
Key Details
Sold Price $1,190,000
Property Type Single Family Home
Sub Type Single Family Residence
Listing Status Sold
Purchase Type For Sale
Square Footage 2,620 sqft
Price per Sqft $454
MLS Listing ID 40472160
Sold Date 12/13/23
Style Two Story
Bedrooms 4
Full Baths 3
Half Baths 1
HOA Y/N Yes
Abv Grd Liv Area 2,620
Originating Board The Lakelands
Year Built 2017
Annual Tax Amount $5,745
Property Description
FABULOUS FOUR BEDROOM THREE AND A HALF BATHROOM WINDFALL SINGLE FAMILY HOME - Looking for a resort home close the to the ski trails and Blue Mountain Resort? Look no further! This spacious 4 bedroom plus den has a separate large dining room giving families lots of room to enjoy dinner time together. Nine foot ceilings throughout the main level and coffered ceilings upstairs. Lots of natural light coming into the house through the many over-sized windows. This lovely home backs onto one of the many walking trails and green corridor with lots of trees and shrubs helping make your backyard private. Beautiful stone gas fireplace with reclaimed wood timber mantel gives this home a very warm and inviting mountain feel. Two covered porches and generous backyard provide lots of outdoor living space with views of the picturesque mountains. Convenient entry way through the garage into the mudroom/laundry room. Here are some additional features:
• Open to below finished staircase
• Open concept main floor as the owners paid to remove the wall for the dining area
• Back porch door moved to laundry/mud room to create symmetrical windows in living area
• Deluxe laminate flooring throughout including the bedrooms
• Garage door openers
• A/C
• Pot lights in the garage
• Pot light outside
• Planted trees in the back worth $6000
• Paid lawn service e.g. cutting the grass weed control and snow removal
Enjoy The Shed, Windfall's four season facility with a year round swimming pool, hot tub, sauna, fitness room and gathering room making it the social hub of the community exclusively for Windfall residents
Location
Province ON
County Grey
Area Blue Mountains
Zoning R1
Direction From Collingwood: follow Mountain Road. take right onto crosswinds Blvd. take left onto Yellow Birch.
Rooms
Basement Full, Unfinished, Sump Pump
Kitchen 1
Interior
Interior Features Air Exchanger, Auto Garage Door Remote(s)
Heating Forced Air, Natural Gas
Cooling Central Air
Fireplaces Number 1
Fireplaces Type Living Room, Gas
Fireplace Yes
Window Features Window Coverings
Appliance Water Heater, Dishwasher, Dryer, Microwave, Refrigerator, Stove, Washer
Laundry Main Level, Sink
Exterior
Exterior Feature Landscaped
Parking Features Attached Garage, Garage Door Opener
Garage Spaces 2.0
Waterfront Description Lake/Pond
Roof Type Asphalt Shing
Porch Porch
Lot Frontage 45.0
Lot Depth 102.0
Garage Yes
Building
Lot Description Urban, Beach, City Lot, Near Golf Course, Landscaped, Park, School Bus Route, Shopping Nearby, Skiing, Trails
Faces From Collingwood: follow Mountain Road. take right onto crosswinds Blvd. take left onto Yellow Birch.
Foundation Concrete Block
Sewer Sewer (Municipal)
Water Municipal
Architectural Style Two Story
Structure Type Hardboard
New Construction No
Others
HOA Fee Include Access To The Shed And Gathering Room
Senior Community false
Tax ID 371470338
Ownership Freehold/None
Read Less
Want to know what your home might be worth? Contact us for a FREE valuation!

Our team is ready to help you sell your home for the highest possible price ASAP

GET MORE INFORMATION





