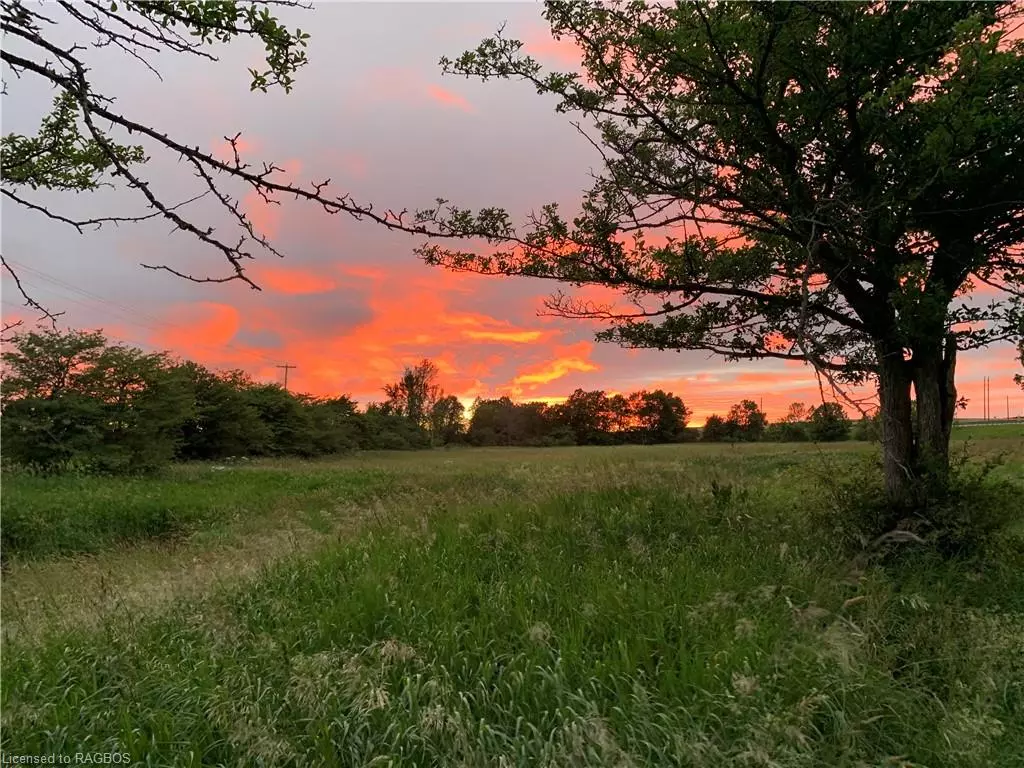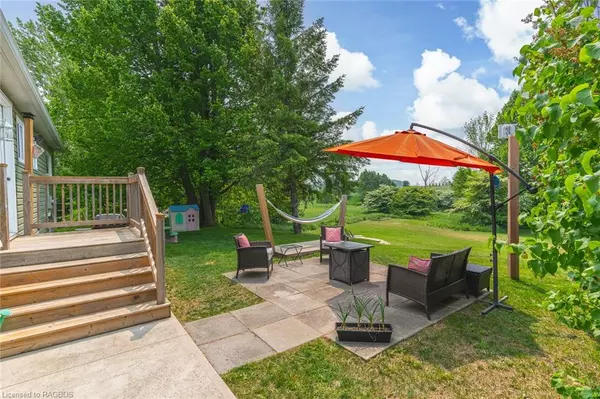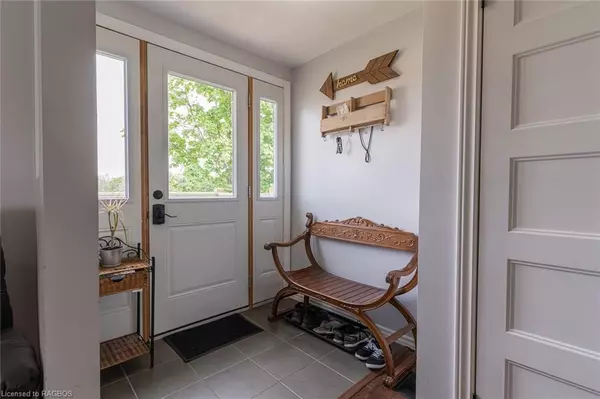$450,000
$485,000
7.2%For more information regarding the value of a property, please contact us for a free consultation.
1381 Bruce Saugeen Townline Saugeen Shores, ON N0G 2N0
3 Beds
2 Baths
1,179 SqFt
Key Details
Sold Price $450,000
Property Type Single Family Home
Sub Type Modular Home
Listing Status Sold
Purchase Type For Sale
Square Footage 1,179 sqft
Price per Sqft $381
MLS Listing ID 40516303
Sold Date 12/07/23
Style Bungalow
Bedrooms 3
Full Baths 1
Half Baths 1
Abv Grd Liv Area 1,628
Originating Board Grey Bruce Owen Sound
Year Built 1975
Annual Tax Amount $3,669
Lot Size 0.910 Acres
Acres 0.91
Property Description
Get ready to live your best laid-back life in this awesome 3 bedroom, 2-bath bungalow near Paisley and Port Elgin! It's not just a house; it's a vibe. Picture this: you wake up, step into your backyard, and there's an amazing river right behind to embrace the beauty of nature. The open-concept design seamlessly integrates the kitchen, dining, and living areas, creating a warm and inviting space illuminated by natural light. The newly finished rec rm adds extra space for your family. Outside, the back patio is the spot for chill vibes and taking in the panoramic views of the countryside. This bungalow harmoniously blends modern comfort with the tranquility of riverside living—a rare opportunity for those seeking a home where everyday life is a retreat. Plus, you're not in the middle of nowhere; you're close to the charming towns of Paisley, Port Elgin and minutes to Bruce Power. If you're ready for easy carefree living bordering a scenic river, this bungalow is calling your name.
Location
Province ON
County Bruce
Area 4 - Saugeen Shores
Zoning A & EP
Direction FROM HIGHWAY #21, GO EAST ALONG BRUCE SAUGEEN TOWNLINE TO #1381
Rooms
Other Rooms Shed(s)
Basement Full, Partially Finished, Sump Pump
Kitchen 1
Interior
Interior Features High Speed Internet, Work Bench
Heating Forced Air-Propane
Cooling None
Fireplace No
Window Features Window Coverings
Appliance Water Heater Owned, Water Softener, Hot Water Tank Owned, Refrigerator, Satellite Dish, Stove, Washer
Laundry Main Level
Exterior
Exterior Feature Backs on Greenbelt, Landscaped, Privacy
Garage Gravel
Utilities Available Cell Service, Electricity Connected, Garbage/Sanitary Collection, Recycling Pickup, Propane
Waterfront No
Waterfront Description River/Stream
View Y/N true
View Clear, Hills, River, Trees/Woods
Roof Type Asphalt Shing
Street Surface Paved
Porch Patio, Porch
Lot Frontage 370.96
Lot Depth 69.37
Garage No
Building
Lot Description Rural, Irregular Lot, Near Golf Course, Hospital, Landscaped, Open Spaces, Shopping Nearby
Faces FROM HIGHWAY #21, GO EAST ALONG BRUCE SAUGEEN TOWNLINE TO #1381
Foundation Concrete Block
Sewer Septic Tank
Water Drilled Well
Architectural Style Bungalow
Structure Type Vinyl Siding
New Construction No
Schools
Elementary Schools Port Elgin
Others
Senior Community false
Tax ID 332440078
Ownership Freehold/None
Read Less
Want to know what your home might be worth? Contact us for a FREE valuation!

Our team is ready to help you sell your home for the highest possible price ASAP

GET MORE INFORMATION





