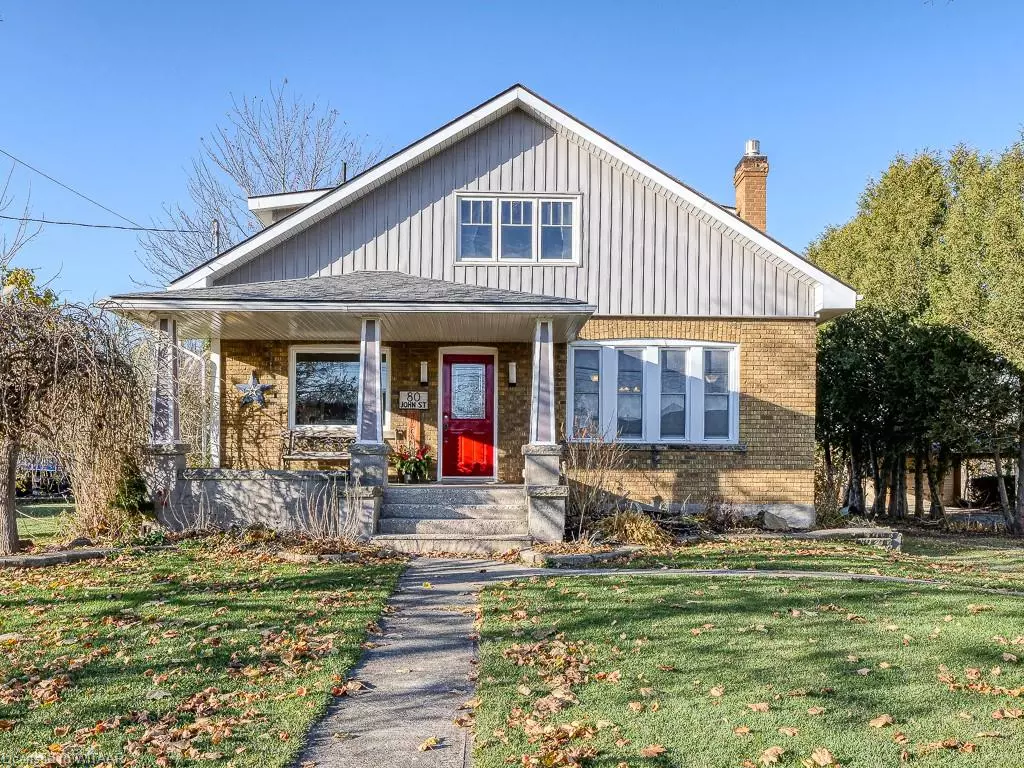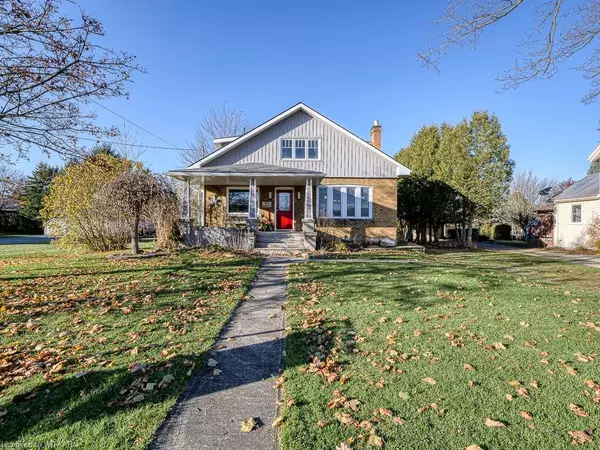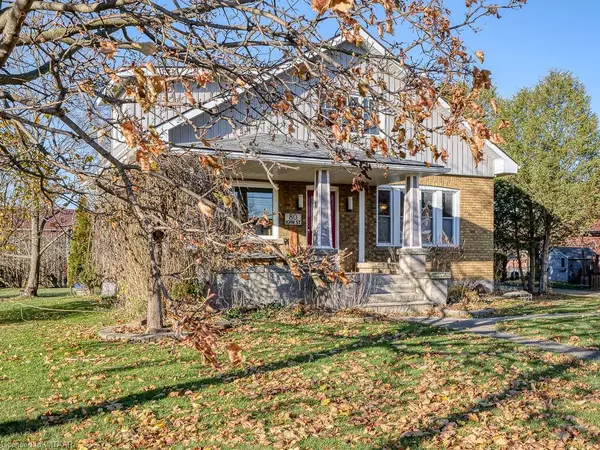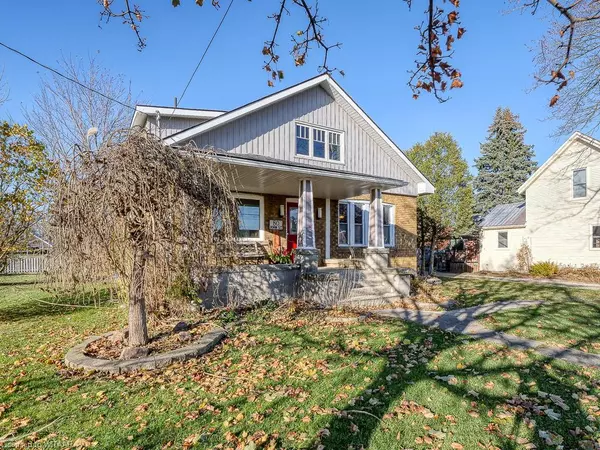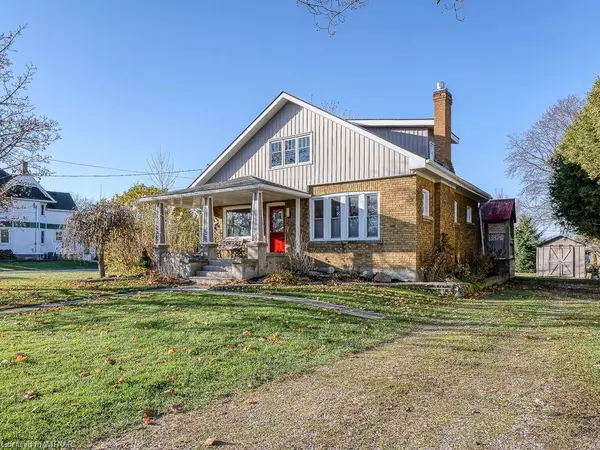$550,000
$549,900
For more information regarding the value of a property, please contact us for a free consultation.
80 John Street Embro, ON N0J 1J0
3 Beds
2 Baths
1,373 SqFt
Key Details
Sold Price $550,000
Property Type Single Family Home
Sub Type Single Family Residence
Listing Status Sold
Purchase Type For Sale
Square Footage 1,373 sqft
Price per Sqft $400
MLS Listing ID 40513874
Sold Date 12/06/23
Style 1.5 Storey
Bedrooms 3
Full Baths 1
Half Baths 1
Abv Grd Liv Area 1,474
Originating Board Woodstock-Ingersoll Tillsonburg
Year Built 1926
Annual Tax Amount $2,440
Property Description
Beautifully renovated and full of charm, this 3 bedroom, 1.5 bath, 1.5 storey home in the delightful village of Embro is ready for its new owners. Situated on a large 66 x 132 lot, this home offers ample space both indoors and out. The main level features reclaimed teak hardwood flooring, creating a warm and inviting atmosphere throughout. The updated kitchen boasts kick plate drawers and butcher block countertops, stainless steel appliances, making it a chef's dream. With plenty of storage space and closets in the bedrooms, you'll have no problem finding a place for everything. Additional highlights include oak strip flooring, replaced windows (upstairs and basement) , and an updated bathroom.(see list of upgrades) Centrally located to Woodstock and Stratford, this home is truly a must-see. Don't miss your chance to make it yours!
Location
Province ON
County Oxford
Area Zorra
Zoning R1
Direction County Rd 6 North from Woodstock- When you enter the village turn West (left) on John. House is on the North Side (right) just past Elgin Street.
Rooms
Other Rooms Shed(s)
Basement Full, Partially Finished, Sump Pump
Kitchen 1
Interior
Interior Features High Speed Internet
Heating Forced Air, Natural Gas
Cooling None
Fireplaces Type Insert, Living Room, Gas
Fireplace Yes
Window Features Window Coverings
Appliance Built-in Microwave, Dishwasher, Dryer, Refrigerator, Stove, Washer
Laundry In Basement
Exterior
Parking Features Gravel
Utilities Available Electricity Connected, Fibre Optics, Garbage/Sanitary Collection, Natural Gas Connected, Recycling Pickup
Roof Type Asphalt Shing
Lot Frontage 66.0
Lot Depth 132.0
Garage No
Building
Lot Description Urban, Highway Access, Library, Park, Place of Worship, Playground Nearby, Rec./Community Centre, School Bus Route, Shopping Nearby
Faces County Rd 6 North from Woodstock- When you enter the village turn West (left) on John. House is on the North Side (right) just past Elgin Street.
Foundation Concrete Perimeter
Sewer Sewer (Municipal)
Water Municipal-Metered
Architectural Style 1.5 Storey
Structure Type Vinyl Siding
New Construction No
Others
Senior Community false
Tax ID 002160034
Ownership Freehold/None
Read Less
Want to know what your home might be worth? Contact us for a FREE valuation!

Our team is ready to help you sell your home for the highest possible price ASAP

GET MORE INFORMATION

