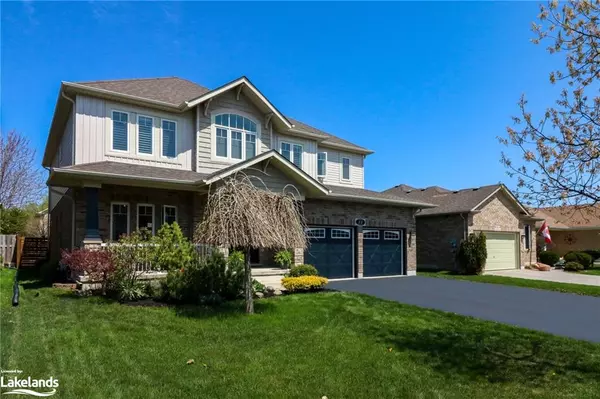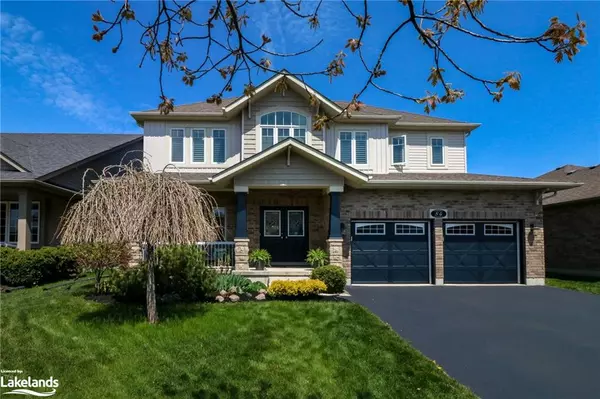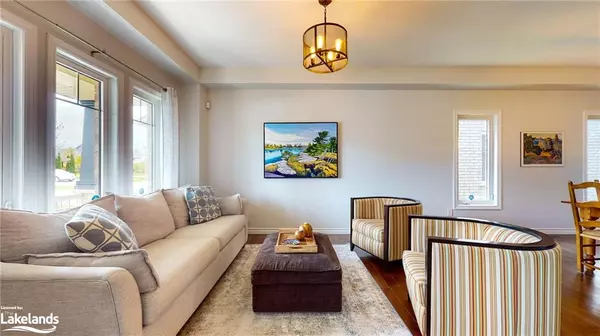$999,900
$1,049,000
4.7%For more information regarding the value of a property, please contact us for a free consultation.
84 Connor Avenue Collingwood, ON L9Y 5L2
6 Beds
4 Baths
2,687 SqFt
Key Details
Sold Price $999,900
Property Type Single Family Home
Sub Type Single Family Residence
Listing Status Sold
Purchase Type For Sale
Square Footage 2,687 sqft
Price per Sqft $372
MLS Listing ID 40469455
Sold Date 12/05/23
Style Two Story
Bedrooms 6
Full Baths 3
Half Baths 1
Abv Grd Liv Area 4,017
Originating Board The Lakelands
Annual Tax Amount $5,400
Property Description
Georgian Meadows! A very sought after Collingwood community in the Mountain View school district. Large home with over 4000 square feet of living space, total of 6 bedrooms, 4 baths, large kitchen with pantry, gas fireplace in living room, main floor office, California shutters throughout, upstairs laundry, additional laundry hookup downstairs, finished basement with exercise room and games room, in floor heat in lower level bathroom. Landscaped lot, shed, fully fenced, back deck for entertaining and oversized double car garage. The home is located on a very quiet street near the Collingwood trail system, minutes to the waterfront and ski hills.
Location
Province ON
County Simcoe County
Area Collingwood
Zoning R3-4
Direction Sixth to Alyssa to Connor
Rooms
Basement Full, Finished
Kitchen 1
Interior
Interior Features Air Exchanger, Auto Garage Door Remote(s)
Heating Fireplace-Gas, Forced Air, Natural Gas
Cooling Central Air
Fireplaces Number 1
Fireplaces Type Family Room, Gas
Fireplace Yes
Window Features Window Coverings
Appliance Dishwasher, Dryer, Microwave, Refrigerator, Stove, Washer
Exterior
Exterior Feature Landscaped
Parking Features Attached Garage, Garage Door Opener
Garage Spaces 2.0
Roof Type Asphalt Shing
Porch Deck, Porch
Lot Frontage 54.0
Lot Depth 109.0
Garage Yes
Building
Lot Description Urban, Landscaped, Park, School Bus Route, Shopping Nearby, Skiing, Trails
Faces Sixth to Alyssa to Connor
Foundation Poured Concrete
Sewer Sewer (Municipal)
Water Municipal-Metered
Architectural Style Two Story
Structure Type Aluminum Siding
New Construction No
Schools
Elementary Schools Mountain View
High Schools Cci, Olb
Others
Senior Community false
Tax ID 582600413
Ownership Freehold/None
Read Less
Want to know what your home might be worth? Contact us for a FREE valuation!

Our team is ready to help you sell your home for the highest possible price ASAP

GET MORE INFORMATION





