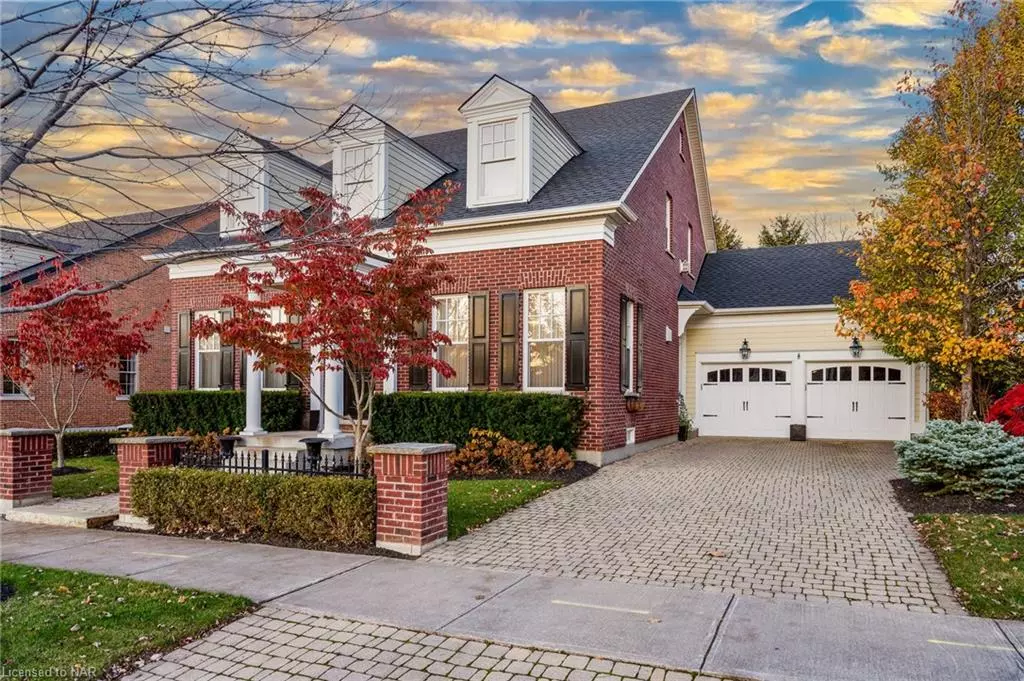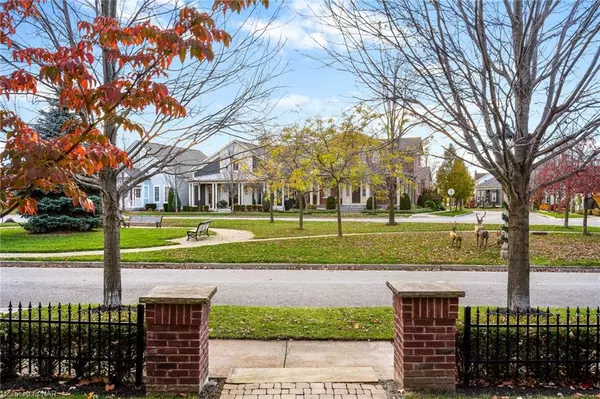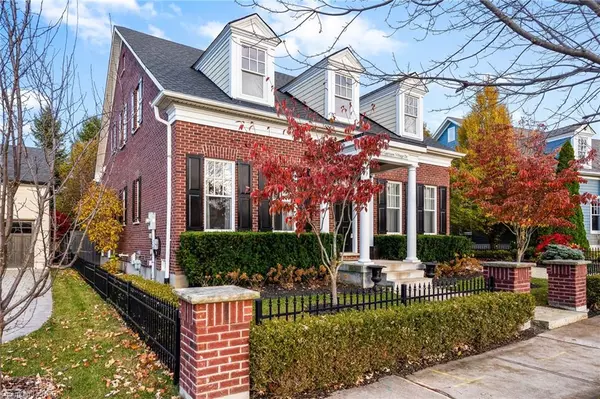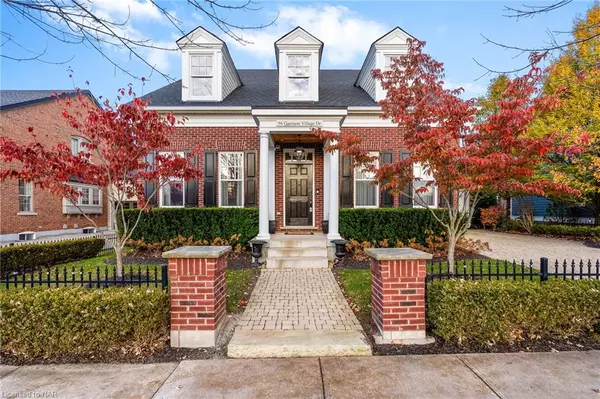$1,300,000
$1,350,000
3.7%For more information regarding the value of a property, please contact us for a free consultation.
56 Garrison Village Drive Niagara-on-the-lake, ON L0S 1J0
5 Beds
4 Baths
2,571 SqFt
Key Details
Sold Price $1,300,000
Property Type Single Family Home
Sub Type Single Family Residence
Listing Status Sold
Purchase Type For Sale
Square Footage 2,571 sqft
Price per Sqft $505
MLS Listing ID 40514151
Sold Date 12/05/23
Style Bungaloft
Bedrooms 5
Full Baths 4
Abv Grd Liv Area 3,768
Originating Board Niagara
Year Built 2010
Annual Tax Amount $7,783
Property Description
Enter 56 Garrison Village Drive, nestled in historic Niagara-on-the-Lake. Revel in the grandeur of this custom-built luxury bungaloft by Brookfield Homes, gracing the expansive parkette in the village. Positioned near a central pedestrian plaza, wineries, restaurants, Shaw Theatre, parks, and tennis, this home defines comfort with main-floor living. A welcoming double garage and a landscaped yard, enclosed by a wrought-iron fence, invite you in. The formal dining room, adorned with wainscoting, crown molding, and a skylight, sets the scene for entertaining. The dynamic kitchen boasts Fisher Paykel appliances, a central island with seating, and granite details. The open-concept main-level living room, featuring two-storey ceilings, impresses with a window feature wall, custom stone fireplace, and a balcony overlooking from above. The main-floor primary bedroom offers luxury with a walk-in closet and ensuite showcasing a glassed-in shower, soaker tub, and double vanity. Another bedroom with a skylight and ensuite privilege to a 4-piece bath, along with a laundry room, completes this level. Upstairs, guest quarters unfold with a spacious living room, gas fireplace, Juliette to the foyer, a third bedroom, and a 4-piece bath. The lower level reveals two bedrooms connected by a 3-piece bath, an office with custom-built shelving and fireplace, two walk-in closets, a splendid wine cellar, a wet bar with slate floors, and a generous rec room. This enchanting Village Home is not to be missed!
Location
Province ON
County Niagara
Area Niagara-On-The-Lake
Zoning R1
Direction NIAGARA STONE ROAD TO GARRISON VILLAGE DRIVE
Rooms
Basement Full, Finished
Kitchen 1
Interior
Interior Features Auto Garage Door Remote(s)
Heating Forced Air, Natural Gas
Cooling Central Air
Fireplaces Number 4
Fireplaces Type Electric, Gas
Fireplace Yes
Appliance Dishwasher, Dryer, Refrigerator, Stove, Washer
Exterior
Exterior Feature Lawn Sprinkler System
Parking Features Attached Garage
Garage Spaces 2.0
Roof Type Asphalt Shing
Lot Frontage 60.0
Lot Depth 111.0
Garage Yes
Building
Lot Description Urban, Near Golf Course, Library, Quiet Area, Regional Mall, Shopping Nearby
Faces NIAGARA STONE ROAD TO GARRISON VILLAGE DRIVE
Foundation Poured Concrete
Sewer Sewer (Municipal)
Water Municipal-Metered
Architectural Style Bungaloft
Structure Type Cement Siding,Other
New Construction No
Schools
Elementary Schools Crossroads Ps, St. Michael
High Schools Laura Secord, Holy Cross
Others
Senior Community false
Tax ID 463920631
Ownership Freehold/None
Read Less
Want to know what your home might be worth? Contact us for a FREE valuation!

Our team is ready to help you sell your home for the highest possible price ASAP
GET MORE INFORMATION





