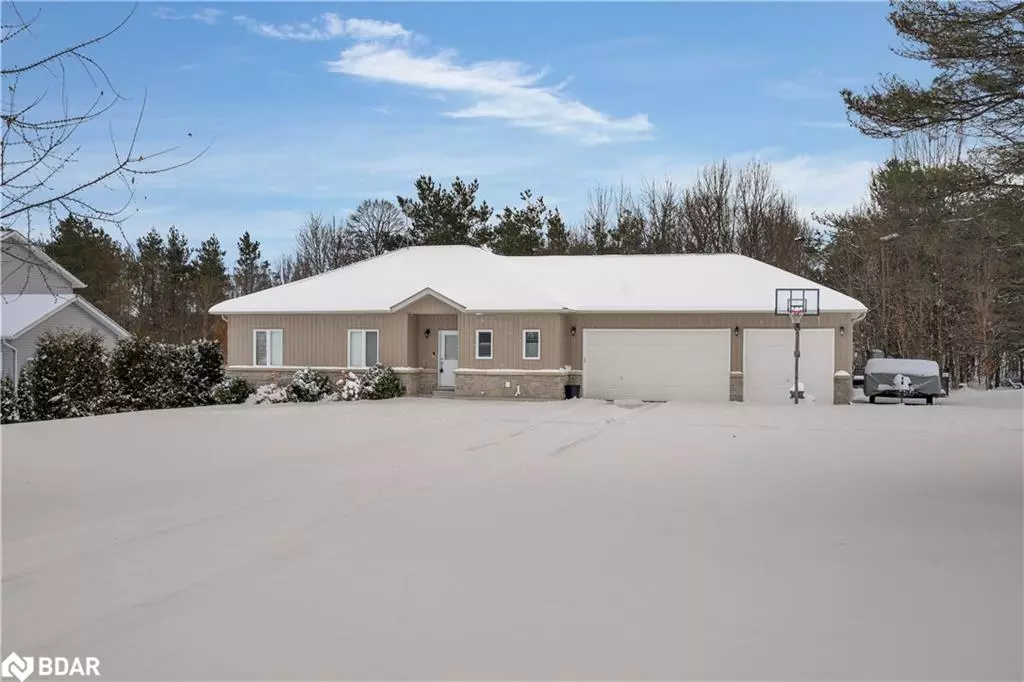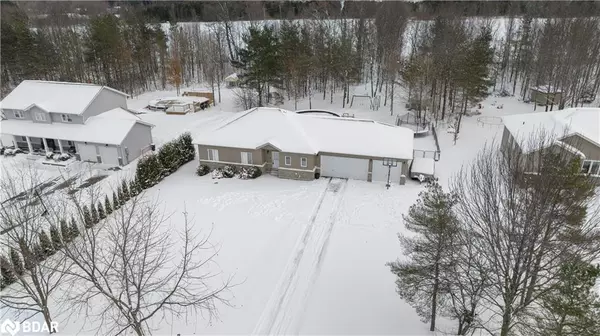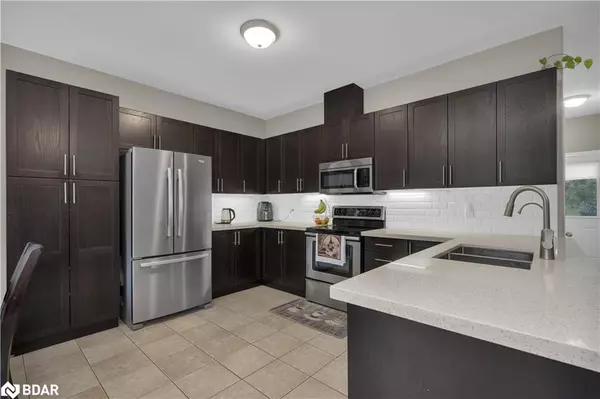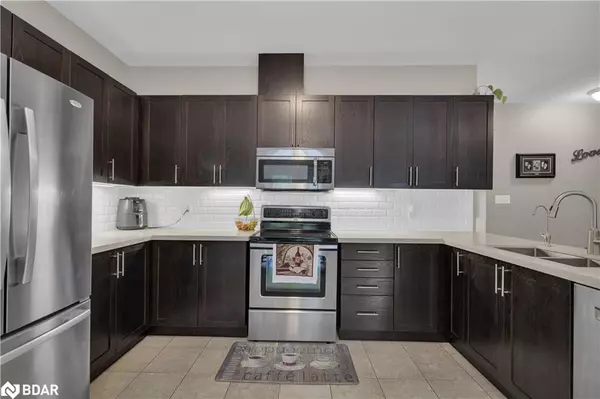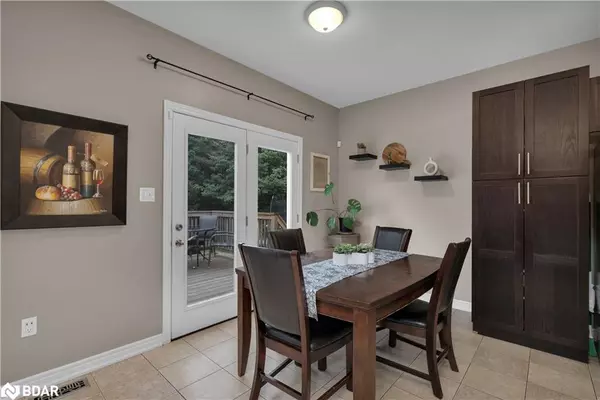$795,000
$799,900
0.6%For more information regarding the value of a property, please contact us for a free consultation.
19 Merrington Avenue Oro-medonte, ON L3V 6H2
4 Beds
2 Baths
1,401 SqFt
Key Details
Sold Price $795,000
Property Type Single Family Home
Sub Type Single Family Residence
Listing Status Sold
Purchase Type For Sale
Square Footage 1,401 sqft
Price per Sqft $567
MLS Listing ID 40517782
Sold Date 12/05/23
Style Bungalow
Bedrooms 4
Full Baths 1
Half Baths 1
Abv Grd Liv Area 1,530
Originating Board Barrie
Year Built 2012
Annual Tax Amount $3,922
Property Description
Exquisite Ranch Style Bungalow Nestled on a Sprawling 0.8 Acre Lot in a Tranquil Cul de Sac Setting. Step into the Expansive Open Concept Living Area, Adorned with 9ft Ceilings, Gleaming Hardwood Floors, Upgraded Quartz Countertops, and Stainless Steel Appliances. The Ambiance is Further Enhanced by a Cozy Gas Fireplace, and French Doors Open to a Charming Deck with a Gazebo, Overlooking the Vast 365ft Deep Lot. Enjoy the Extra Amenities, including a Storage Shed, Firepit, and a Spacious Above-Ground Pool - an Oasis for Summer Retreats. The Bedroom Wing Features Three Generously Sized Bedrooms, Each Boasting Upgraded California Shutters. The Primary Suite Includes His & Hers Closets. A Well-appointed 4pc Bath with Jetted Tub, a Convenient 2pc Bath, and a Laundry/Mud Room with Access to the Triple Car Garage Featuring Upgraded Doors Complete this Level. The Lower Level Presents an Additional Bedroom, with Rough-in for a Bathroom, Awaiting Your Personalized Finishing Touches. Located within Walking Distance to Schools and Parks, a mere 12-minute drive to Walmart, Costco, Restaurants, and a Movie Theatre, 15 minutes to Downtown Orillia Waterfront, Offering Shopping, Fine Dining, Entertainment, and just a 12-minute drive to Multiple Ski Hills. Quick and Easy Access to HWY 12 and HWY 400 to make Commuting a Breeze! 200-AMP Service.
Location
Province ON
County Simcoe County
Area Oro-Medonte
Zoning RES
Direction HWY 12 RIGHT ON WARMINSTER SIDE ROAD RIGHT ON GALRICH TO MERRINGTON
Rooms
Other Rooms Shed(s)
Basement Full, Partially Finished, Sump Pump
Kitchen 1
Interior
Interior Features Auto Garage Door Remote(s)
Heating Forced Air, Natural Gas
Cooling Central Air
Fireplaces Number 1
Fireplaces Type Living Room, Gas
Fireplace Yes
Appliance Built-in Microwave, Dishwasher, Dryer, Range Hood, Refrigerator, Stove, Washer
Laundry In-Suite, Laundry Room, Main Level
Exterior
Exterior Feature Landscaped, Privacy, Year Round Living
Parking Features Attached Garage, Garage Door Opener, Asphalt, Inside Entry
Garage Spaces 3.0
Pool Above Ground
Utilities Available Cable Available, Cell Service, Electricity Connected, Garbage/Sanitary Collection, High Speed Internet Avail, Natural Gas Connected, Recycling Pickup, Phone Available
Waterfront Description South,Lake/Pond
View Y/N true
View Trees/Woods
Roof Type Asphalt Shing
Porch Deck
Lot Frontage 98.43
Lot Depth 365.85
Garage Yes
Building
Lot Description Rural, Cul-De-Sac, Near Golf Course, Highway Access, Hospital, Place of Worship, Quiet Area, Schools, Skiing, Trails
Faces HWY 12 RIGHT ON WARMINSTER SIDE ROAD RIGHT ON GALRICH TO MERRINGTON
Foundation Concrete Perimeter
Sewer Septic Tank
Water Municipal
Architectural Style Bungalow
Structure Type Vinyl Siding
New Construction No
Schools
Elementary Schools Warminster /Secondary-Od/Park
Others
Senior Community false
Tax ID 585300365
Ownership Freehold/None
Read Less
Want to know what your home might be worth? Contact us for a FREE valuation!

Our team is ready to help you sell your home for the highest possible price ASAP

GET MORE INFORMATION

