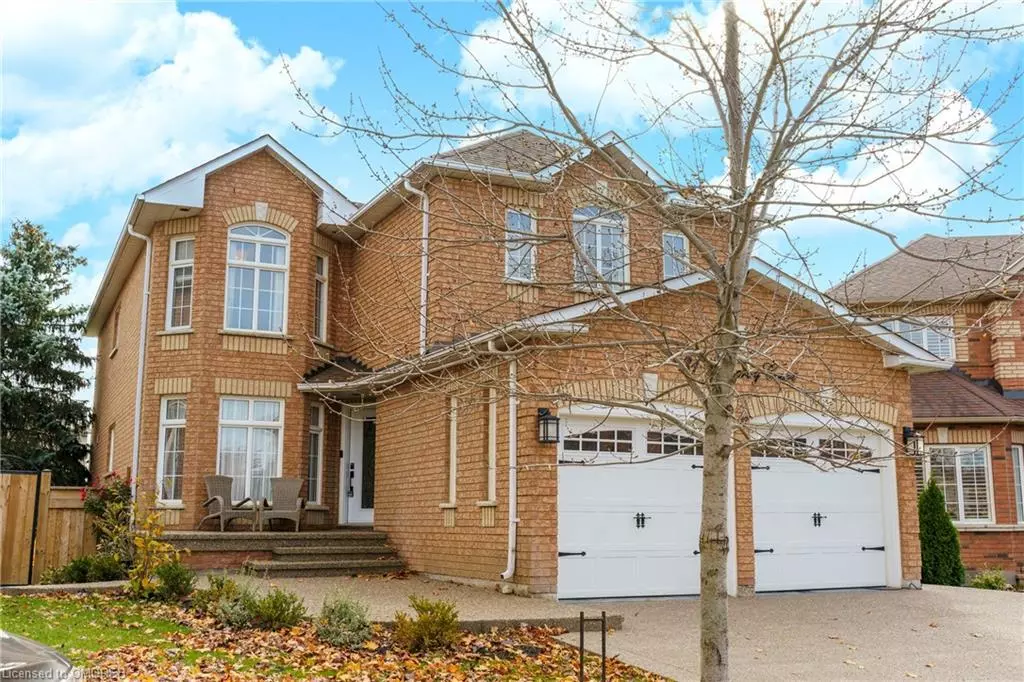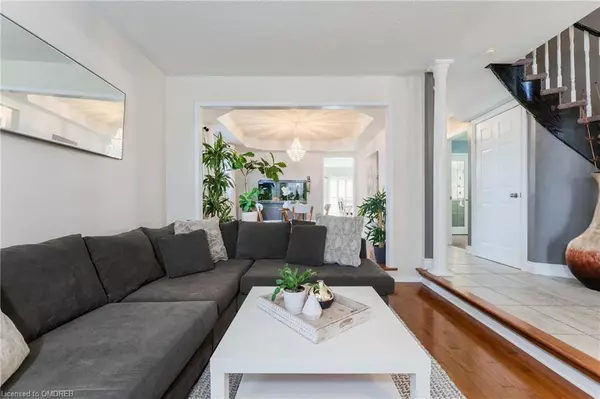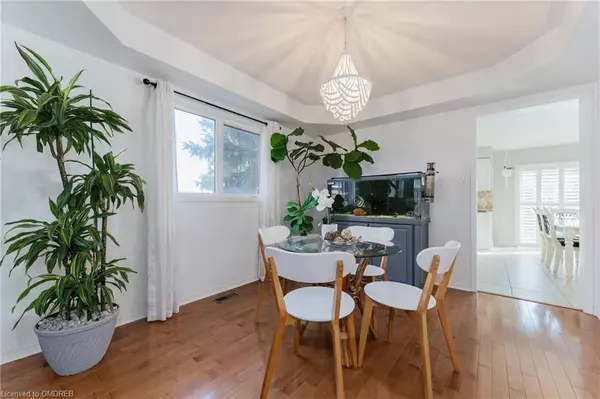$1,260,000
$1,295,000
2.7%For more information regarding the value of a property, please contact us for a free consultation.
31 Pomeroy Court Georgetown, ON L7G 5W9
7 Beds
4 Baths
2,752 SqFt
Key Details
Sold Price $1,260,000
Property Type Single Family Home
Sub Type Single Family Residence
Listing Status Sold
Purchase Type For Sale
Square Footage 2,752 sqft
Price per Sqft $457
MLS Listing ID 40505118
Sold Date 12/04/23
Style Two Story
Bedrooms 7
Full Baths 3
Half Baths 1
Abv Grd Liv Area 2,752
Originating Board Oakville
Annual Tax Amount $6,301
Property Description
An exquisite 5+2 bedroom residence nestled within the idyllic and highly sought-after community of Georgetown. Situated on an oversized pie-shaped lot at the end of a tranquil court, this property offers a rare combination of space, privacy and sophistication. The expansive eat-in kitchen features beautiful granite countertops, pantry, centre island and a walk-out to an inviting deck - the perfect stage for entertaining. The dining room's coffered ceiling creates a sophisticated atmosphere for dinner parties. The family room boasts a faux brick finish and shares a two-sided fireplace with the main floor office. Enjoy luxurious principal bedroom complete with a 5pc ensuite and roomy walk-in closet. There are four more generously-sized bedrooms to accommodate your family comfortably. An in-law suite featuring two bedrooms, pot lights and a walk-out provides a private and inviting space for family or guests. Step outside to discover your own private oasis with a professionally landscaped, fenced-in yard and a refreshing saltwater pool. Located close to schools, parks and shopping in desirable Georgetown South!
Location
Province ON
County Halton
Area 3 - Halton Hills
Zoning LDR1-3
Direction Watson and Pomeroy.
Rooms
Basement Walk-Out Access, Full, Finished
Kitchen 2
Interior
Interior Features In-Law Floorplan
Heating Forced Air, Natural Gas
Cooling Central Air
Fireplace No
Laundry In Basement, Main Level
Exterior
Parking Features Attached Garage
Garage Spaces 2.0
Pool In Ground
Roof Type Asphalt Shing
Lot Frontage 29.0
Lot Depth 115.72
Garage Yes
Building
Lot Description Urban, Near Golf Course, Library, Park, Place of Worship, Playground Nearby, Rec./Community Centre, Schools, Shopping Nearby
Faces Watson and Pomeroy.
Foundation Poured Concrete
Sewer Sewer (Municipal)
Water Municipal
Architectural Style Two Story
New Construction No
Others
Senior Community false
Tax ID 250501465
Ownership Freehold/None
Read Less
Want to know what your home might be worth? Contact us for a FREE valuation!

Our team is ready to help you sell your home for the highest possible price ASAP

GET MORE INFORMATION





