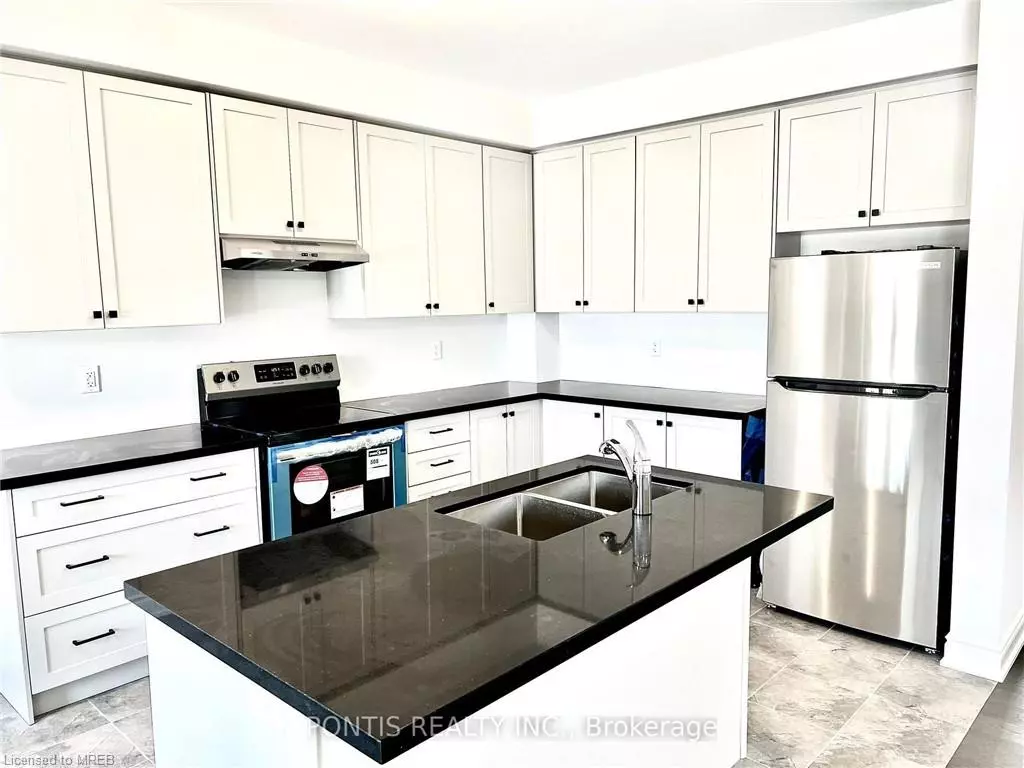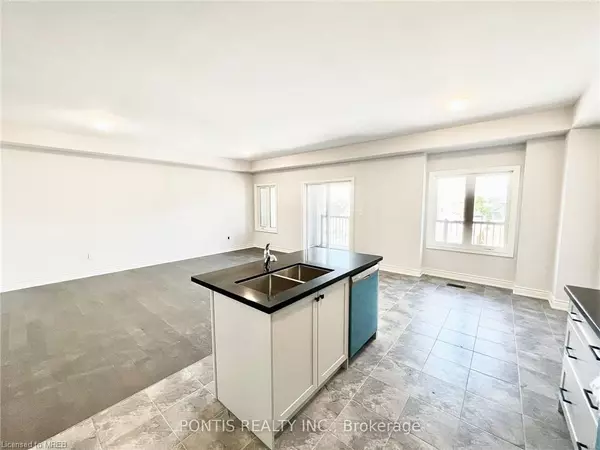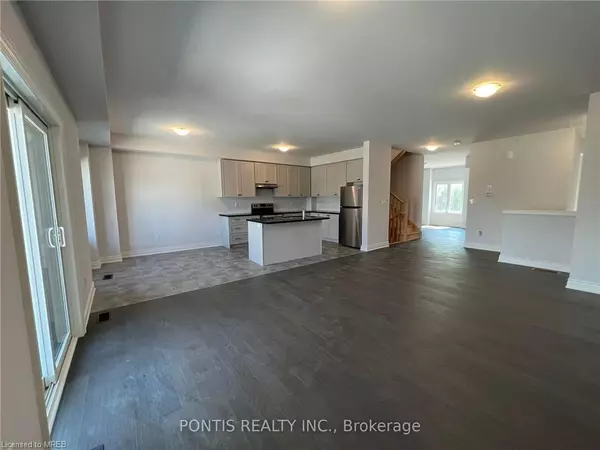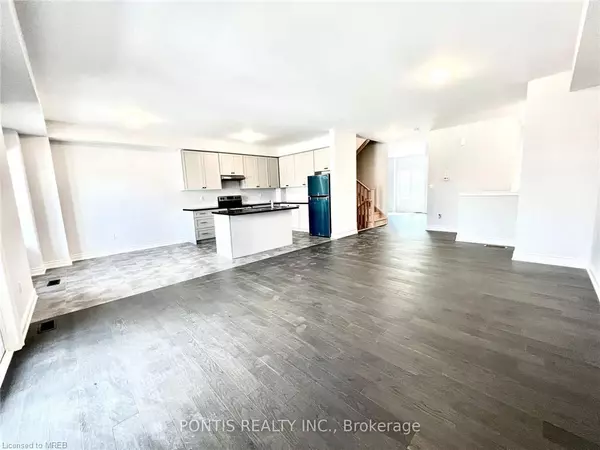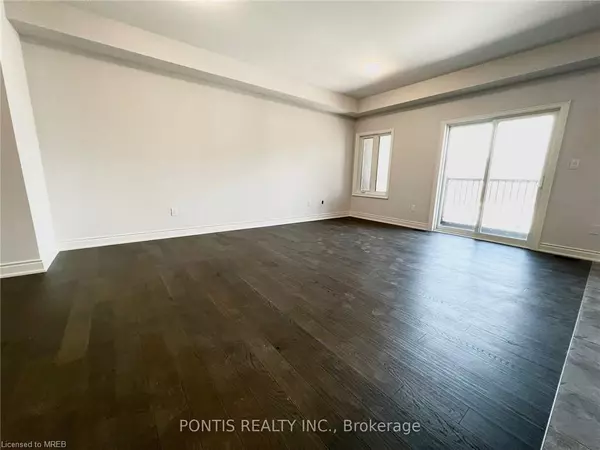$800,000
$849,999
5.9%For more information regarding the value of a property, please contact us for a free consultation.
6 Alan Williams Trail Uxbridge, ON L9P 1W6
4 Beds
2,800 SqFt
Key Details
Sold Price $800,000
Property Type Townhouse
Sub Type Row/Townhouse
Listing Status Sold
Purchase Type For Sale
Square Footage 2,800 sqft
Price per Sqft $285
MLS Listing ID 40517905
Sold Date 12/01/23
Style 3 Storey
Bedrooms 4
Abv Grd Liv Area 2,800
Originating Board Mississauga
Year Built 2023
Property Sub-Type Row/Townhouse
Property Description
Brand New Never Lived In Double Car Garage. A prestigious 3+1 Bedroom with front and back side beautiful balconies gives the breath taking view of the neighbourhood. Huge Open-Concept Kitchen and family room, 9-Foot Ceilings, Hardwood Floors Throughout Main Floor, Natural Light Throughout the home. Master Bedroom Is A True Oasis With A Walk-In Closet And A 4-Piece Ensuite walk out the balcony for beautiful view. Two Additional Bedrooms have jack n Jill bathroom and have Ample Closet Space. This Beautiful Home Include A Double Car Garage And Main Floor Laundry. Located On A Quiet And Family-Friendly Street, This Home Is Just Minutes Away From Schools, Parks, Shopping, Restaurants, And Public Transportation.This is a real Gem don't miss this opportunity once see you will fall in love with this home.
Location
Province ON
County Durham
Area Uxbridge
Zoning Residential
Direction Brock St. E. & Main St. E.
Rooms
Basement Partial, Unfinished
Kitchen 0
Interior
Interior Features Other
Heating Forced Air
Cooling Central Air
Fireplace No
Appliance Dishwasher, Dryer, Range Hood, Refrigerator, Stove, Washer
Exterior
Parking Features Attached Garage
Garage Spaces 2.0
Roof Type Shingle
Lot Frontage 23.11
Lot Depth 80.0
Garage Yes
Building
Lot Description Urban, Highway Access, Park, Schools
Faces Brock St. E. & Main St. E.
Sewer Sewer (Municipal)
Water Municipal
Architectural Style 3 Storey
New Construction No
Others
Senior Community false
Tax ID 268460829
Ownership Other
Read Less
Want to know what your home might be worth? Contact us for a FREE valuation!

Our team is ready to help you sell your home for the highest possible price ASAP
GET MORE INFORMATION

