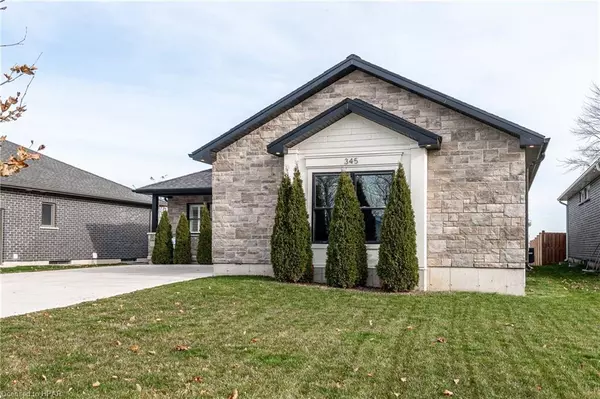$800,000
$810,000
1.2%For more information regarding the value of a property, please contact us for a free consultation.
345 Emily Street St. Marys, ON N4X 1A1
3 Beds
2 Baths
1,713 SqFt
Key Details
Sold Price $800,000
Property Type Single Family Home
Sub Type Single Family Residence
Listing Status Sold
Purchase Type For Sale
Square Footage 1,713 sqft
Price per Sqft $467
MLS Listing ID 40512604
Sold Date 12/04/23
Style Bungalow
Bedrooms 3
Full Baths 2
Abv Grd Liv Area 1,713
Originating Board Huron Perth
Year Built 2018
Annual Tax Amount $5,775
Property Description
Former Model Home built by Teahen Homes in 2018. Nestled just North of the Grand Trunk Trail walkway and across the road from the Thames River, this 3-bedroom, 2-bathroom bungalow has plenty of modern comforts and natural beauty. The open-concept living area welcomes you with a great room adorned with a gas fireplace, vaulted ceilings reaching 9', and an abundance of natural light. The dining area features a built-in buffet, and the custom kitchen is a culinary delight, complete with quartz countertops, under-cabinet lighting, soft close drawers, walk-in pantry as well as a butler's pantry with a prep sink. Engineered hardwood flooring graces the entertaining areas including a den/office with translucent privacy door, offering a quiet retreat for work or relaxation. The primary bedroom has a walk-in closet and an ensuite featuring a curbless walk-in shower, valance window, and double sinks nestled into a custom floating vanity. Convenience is paramount, with a mudroom off the garage that houses the main-floor laundry. Enjoy the serenity of the Thames River from the front covered porch, or retreat to the oversized 2-car insulated garage—an ideal space for both vehicles and storage. The unfinished basement with a rough-in bathroom provides ample storage or a canvas for a future rec. room and/or bedroom space. Click on the virtual tour link, view the floor plans, photos, layout and YouTube link and then call your REALTOR® to schedule your private viewing of this great property!
Location
Province ON
County Perth
Area St. Marys
Zoning R3
Direction On the East side of Emily Street, just south of Glass Street
Rooms
Basement Full, Unfinished, Sump Pump
Kitchen 1
Interior
Interior Features Air Exchanger, Auto Garage Door Remote(s), Central Vacuum Roughed-in
Heating Fireplace-Gas, Forced Air, Natural Gas
Cooling Central Air
Fireplaces Number 1
Fireplaces Type Gas
Fireplace Yes
Window Features Window Coverings
Appliance Water Heater Owned, Water Softener, Dishwasher, Dryer, Hot Water Tank Owned, Refrigerator, Stove, Washer
Laundry Main Level
Exterior
Garage Attached Garage, Garage Door Opener, Concrete
Garage Spaces 2.0
Utilities Available Cable Available, Cell Service, Electricity Connected, Fibre Optics, High Speed Internet Avail, Natural Gas Connected, Recycling Pickup, Street Lights, Phone Available
Waterfront No
Roof Type Asphalt Shing
Porch Deck, Porch
Lot Frontage 58.4
Lot Depth 129.7
Garage Yes
Building
Lot Description Urban, Rectangular, Open Spaces, Park, Trails
Faces On the East side of Emily Street, just south of Glass Street
Foundation Poured Concrete
Sewer Sewer (Municipal)
Water Municipal-Metered
Architectural Style Bungalow
Structure Type Cedar,Stone,Stucco
New Construction No
Schools
Elementary Schools Little Falls P.S., Holy Name Of Mary Catholic School
High Schools St. Marys D.C.V.I.
Others
Senior Community false
Tax ID 532350463
Ownership Freehold/None
Read Less
Want to know what your home might be worth? Contact us for a FREE valuation!

Our team is ready to help you sell your home for the highest possible price ASAP

GET MORE INFORMATION





