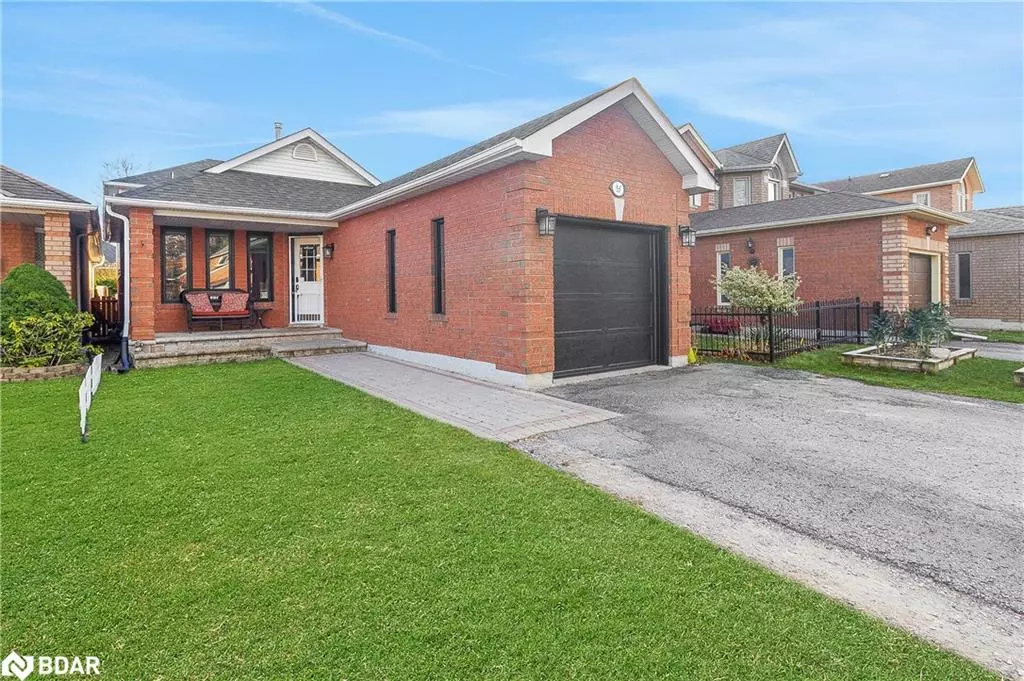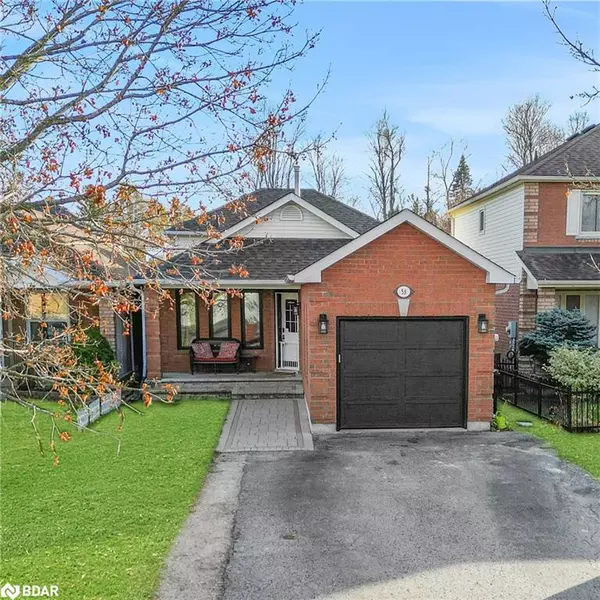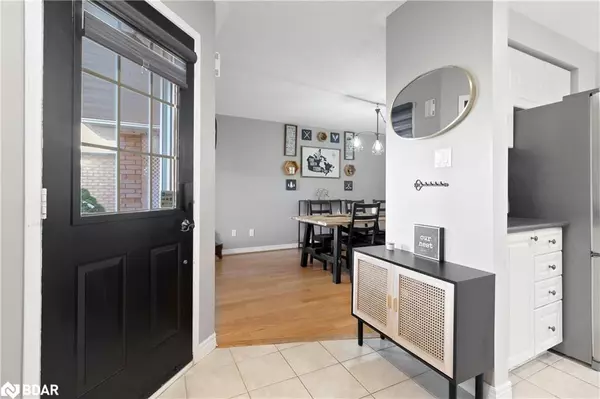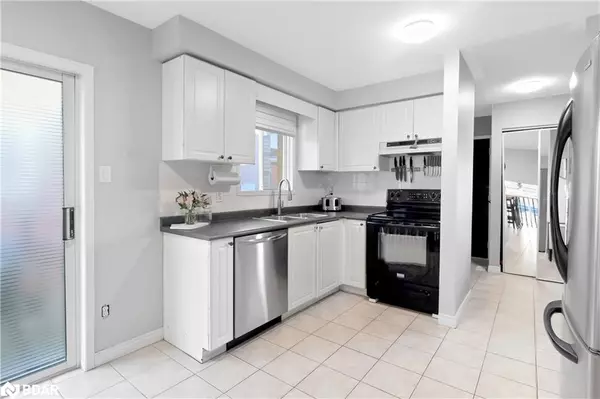$710,000
$719,900
1.4%For more information regarding the value of a property, please contact us for a free consultation.
53 Oak Street Alliston, ON L9R 1N1
3 Beds
3 Baths
1,319 SqFt
Key Details
Sold Price $710,000
Property Type Single Family Home
Sub Type Single Family Residence
Listing Status Sold
Purchase Type For Sale
Square Footage 1,319 sqft
Price per Sqft $538
MLS Listing ID 40514508
Sold Date 12/04/23
Style Backsplit
Bedrooms 3
Full Baths 2
Half Baths 1
Abv Grd Liv Area 1,319
Originating Board Barrie
Year Built 1994
Annual Tax Amount $3,245
Property Description
This charming 3 bedroom, 3 bathroom backsplit home is a true gem, offering a perfect blend of comfort, style, and functionality. Located in a highly desirable neighborhood, this home is designed to cater to all your needs. Step through the front door into a welcoming foyer that sets the tone for the rest of the home. The separate dining room offers an elegant space for formal meals, featuring large windows and extra cabinets/coffee bar for storage . Adjacent is a fully equipped functional eat-in kitchen w/side entrance, a 2 piece bath and garage access. The second level offers 2 good sized bedrooms and a 4 piece bathroom with the lower level offering a spacious living room along with an additional 3rd bedroom, 4 piece bathroom and sliding glass doors leading to your private fenced backyard where you'll find a wood deck, gazebo, and above-ground pool – a refreshing escape on hot summer days. The basement is partially finished w/framing, flooring and bath rough in.
Location
Province ON
County Simcoe County
Area New Tecumseth
Zoning R2
Direction Banting to Oak
Rooms
Basement Partial, Partially Finished, Sump Pump
Kitchen 1
Interior
Interior Features Central Vacuum, Rough-in Bath
Heating Forced Air, Natural Gas
Cooling Central Air
Fireplaces Number 1
Fireplaces Type Family Room, Gas
Fireplace Yes
Window Features Window Coverings
Appliance Dishwasher, Dryer, Range Hood, Refrigerator, Stove, Washer
Laundry In Basement
Exterior
Exterior Feature Storage Buildings
Parking Features Attached Garage, Garage Door Opener
Garage Spaces 1.0
Pool Above Ground
Roof Type Asphalt Shing
Porch Deck, Porch
Lot Frontage 29.88
Lot Depth 115.24
Garage Yes
Building
Lot Description Urban, Rectangular, Dog Park, Hospital, Park, Playground Nearby, Schools
Faces Banting to Oak
Foundation Concrete Perimeter
Sewer Sewer (Municipal)
Water Municipal
Architectural Style Backsplit
Structure Type Vinyl Siding
New Construction No
Others
Senior Community false
Tax ID 581240019
Ownership Freehold/None
Read Less
Want to know what your home might be worth? Contact us for a FREE valuation!

Our team is ready to help you sell your home for the highest possible price ASAP

GET MORE INFORMATION





