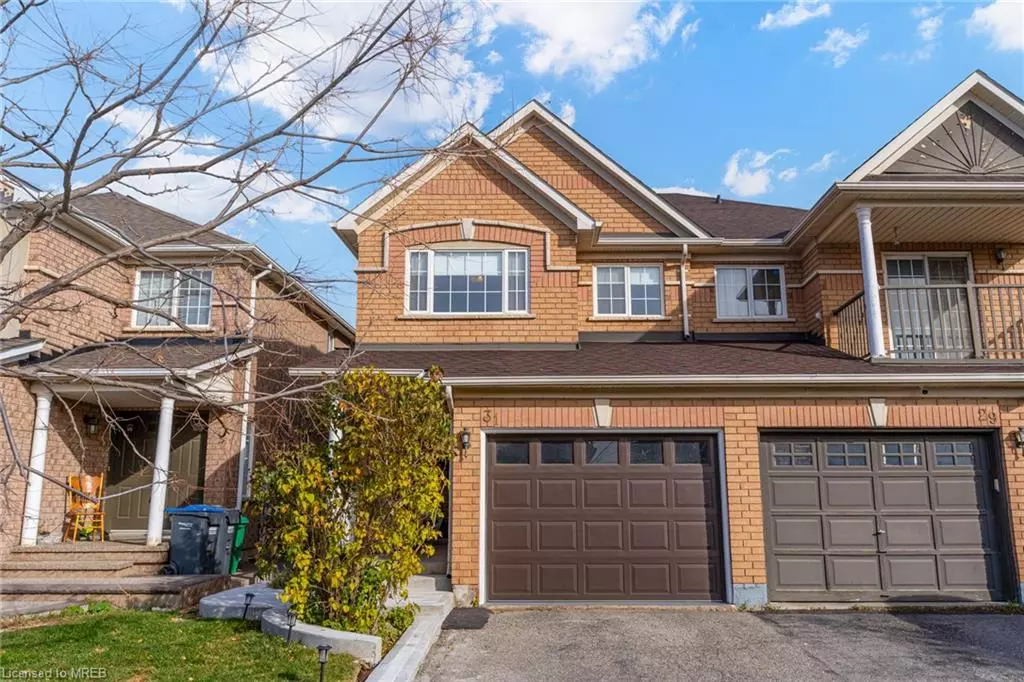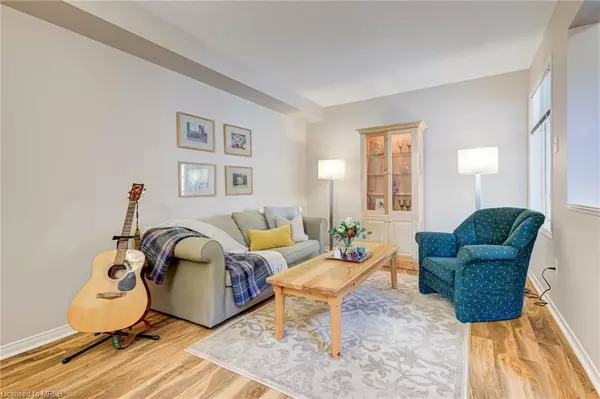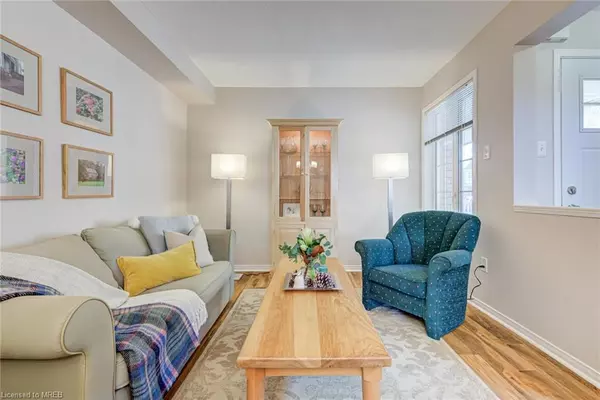$830,000
$840,000
1.2%For more information regarding the value of a property, please contact us for a free consultation.
31 Tiller Trail Brampton, ON L6X 4R6
3 Beds
3 Baths
1,648 SqFt
Key Details
Sold Price $830,000
Property Type Single Family Home
Sub Type Single Family Residence
Listing Status Sold
Purchase Type For Sale
Square Footage 1,648 sqft
Price per Sqft $503
MLS Listing ID 40515223
Sold Date 12/01/23
Style Two Story
Bedrooms 3
Full Baths 2
Half Baths 1
Abv Grd Liv Area 1,648
Originating Board Mississauga
Annual Tax Amount $4,323
Property Description
Beautiful spacious 3 bedroom, brick semi-detached with main floor family room/gas fireplace in much sought after Fletcher's Creek neighbourhood. Close to schools, parks, shopping, gym, public transit, and easy access to major highways. Extra large covered front porch with side door to garage. Open concept living/dining room combination with upgraded laminate flooring. Eat-in kitchen with neutral ceramic tile flooring, sliding door w/o to patio, breakfast bar, stainless steel fridge, stove, dishwasher. Open concept kitchen and family room design. Huge primary bedroom with w/i closet and full ensuite bathroom featuring large separate shower stall and oval tub. Spacious secondary bedrooms with double closets. Huge, mainly above grade basement ready to finish, could easily open a separate entrance. Sun filled home with large windows. Maintenance free, fenced-in yard with large wood deck/gravel design with fowerbeds.
Location
Province ON
County Peel
Area Br - Brampton
Zoning Residential-R2A
Direction Fletchers Creek & Williams Pkwy
Rooms
Basement Full, Unfinished
Kitchen 1
Interior
Interior Features None
Heating Forced Air, Natural Gas
Cooling Central Air
Fireplace No
Window Features Window Coverings
Appliance Dishwasher, Dryer, Refrigerator, Stove, Washer
Exterior
Parking Features Attached Garage, Garage Door Opener
Garage Spaces 1.0
Roof Type Asphalt Shing
Lot Frontage 22.47
Lot Depth 109.91
Garage Yes
Building
Lot Description Urban, Major Highway, Park, Public Transit, Schools, Shopping Nearby
Faces Fletchers Creek & Williams Pkwy
Foundation Block
Sewer Sewer (Municipal)
Water Municipal
Architectural Style Two Story
Structure Type Block
New Construction No
Others
Senior Community false
Tax ID 140951096
Ownership Freehold/None
Read Less
Want to know what your home might be worth? Contact us for a FREE valuation!

Our team is ready to help you sell your home for the highest possible price ASAP
GET MORE INFORMATION





