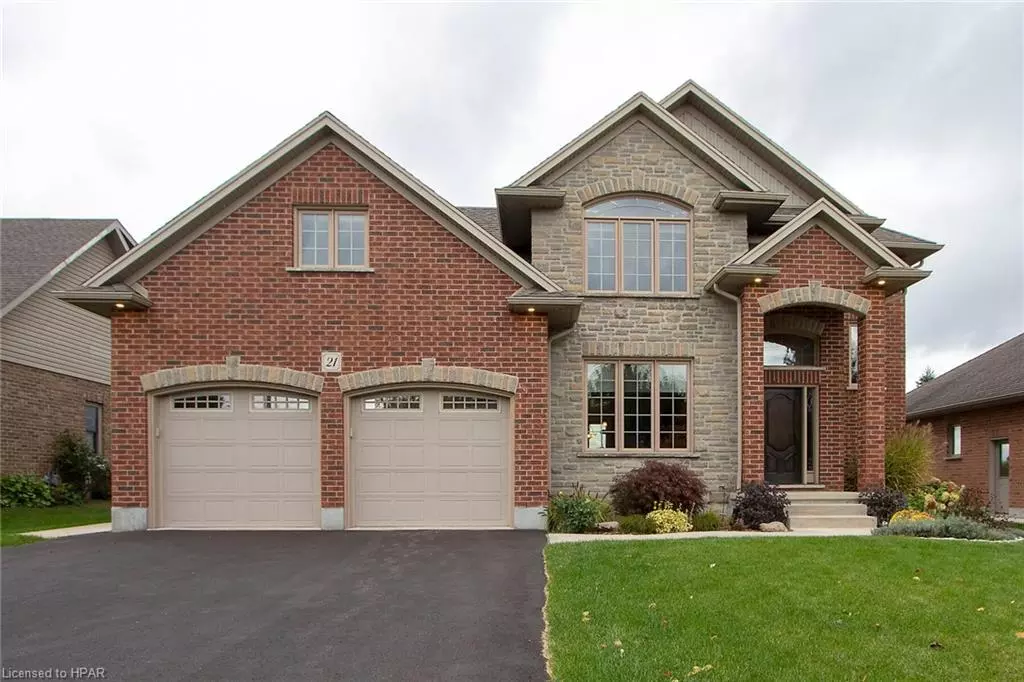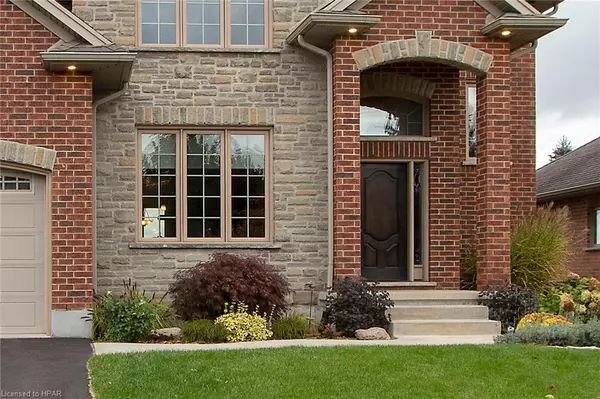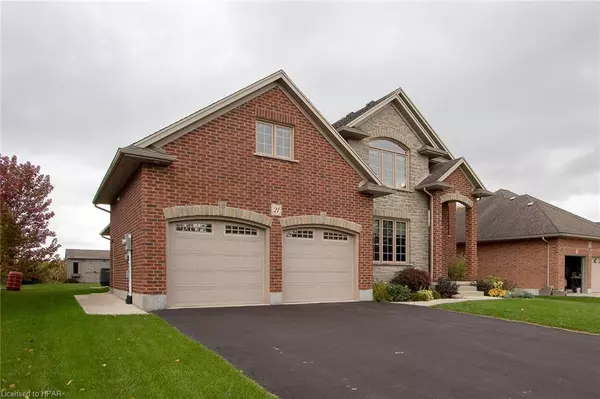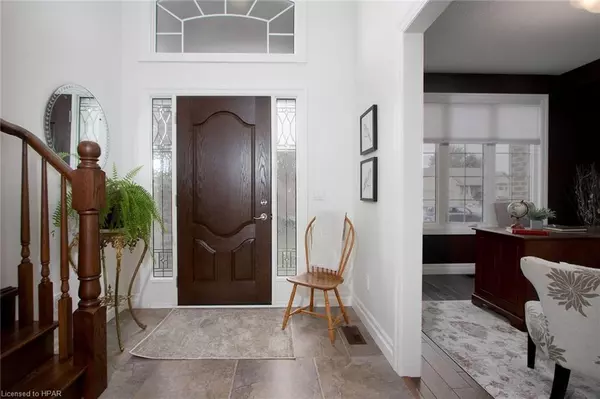$1,040,000
$1,090,000
4.6%For more information regarding the value of a property, please contact us for a free consultation.
21 Thamesview Crescent St. Marys, ON N4X 1E2
3 Beds
4 Baths
2,335 SqFt
Key Details
Sold Price $1,040,000
Property Type Single Family Home
Sub Type Single Family Residence
Listing Status Sold
Purchase Type For Sale
Square Footage 2,335 sqft
Price per Sqft $445
MLS Listing ID 40501929
Sold Date 12/01/23
Style Two Story
Bedrooms 3
Full Baths 3
Half Baths 1
Abv Grd Liv Area 3,165
Originating Board Huron Perth
Year Built 2008
Annual Tax Amount $8,416
Lot Size 8,712 Sqft
Acres 0.2
Property Description
Discover your dream home in the charming town of St. Marys. This magnificent 3-bedroom, 3.5-bathroom brick and stone house is perfect for families who appreciate comfort, elegance, and attention to detail. With over 3500 sqft of living space that includes a partially finished basement with in-floor heat, this stunning residence offers ample room for everyone to live, work and play in style.
Step inside and marvel at the elegant features that make this property truly unique. The main floor boasts an impressive primary bedroom with a luxurious 4-piece ensuite, complete with porcelain tile flooring, in-floor heating, a soothing soaker tub, and a spacious walk-in closet. The second level offers plush carpeting, two additional bedrooms with walk-in closets, a family room, and a convenient laundry closet.
Entertain guests with ease in the open-concept kitchen, dining, and great room, featuring sleek engineered hardwood flooring and an array of stainless steel appliances. The culinary kitchen is equipped with a large pantry, pullout storage, and under-counter lighting, making meal preparation a breeze. Dine al fresco on the covered porch, or unwind by the gas fireplace in the great room, which offers a beautiful view of the landscaped rear yard.
Additional features of this exquisite home include a 2-piece powder room on the main level, an oversized 2-car garage with walk-up access from the lower level with in-floor heat, and an abundance of UV-protected windows. With parking for six vehicles and situated on a generous 0.2-acre lot, this stunning property is sure to capture your heart. Don't miss your chance to experience the luxury, charm, and tranquillity of this exquisite family home
Location
Province ON
County Perth
Area St. Marys
Zoning R2
Direction Emily St. to Thamesview Crescent
Rooms
Other Rooms Shed(s)
Basement Walk-Up Access, Full, Partially Finished
Kitchen 1
Interior
Interior Features Built-In Appliances, Central Vacuum Roughed-in
Heating Forced Air, Natural Gas, Radiant Floor
Cooling Central Air
Fireplaces Number 1
Fireplaces Type Gas
Fireplace Yes
Appliance Instant Hot Water, Water Heater Owned, Built-in Microwave, Dishwasher
Laundry Laundry Room, Main Level, Multiple Locations, Upper Level
Exterior
Exterior Feature Landscaped
Garage Attached Garage, Asphalt, Inside Entry
Garage Spaces 2.0
Waterfront No
Waterfront Description River/Stream
View Y/N true
View Panoramic, Skyline
Roof Type Asphalt Shing
Street Surface Paved
Porch Porch
Lot Frontage 65.62
Lot Depth 131.23
Garage Yes
Building
Lot Description Urban, Rectangular, Near Golf Course, Open Spaces, Park, Place of Worship, Ravine, School Bus Route
Faces Emily St. to Thamesview Crescent
Foundation Poured Concrete
Sewer Sewer (Municipal)
Water Municipal
Architectural Style Two Story
Structure Type Stone
New Construction Yes
Schools
Elementary Schools Holy Name Of Mary School, Little Falls Public School
High Schools St Marys D.C. & V.I
Others
Senior Community false
Tax ID 532350186
Ownership Freehold/None
Read Less
Want to know what your home might be worth? Contact us for a FREE valuation!

Our team is ready to help you sell your home for the highest possible price ASAP

GET MORE INFORMATION





