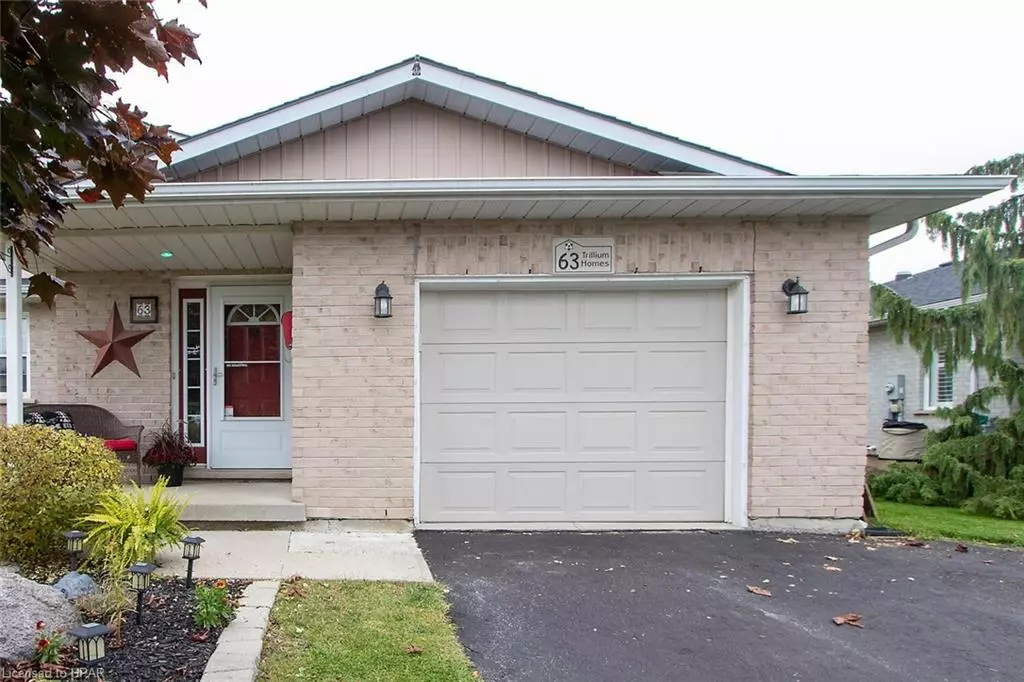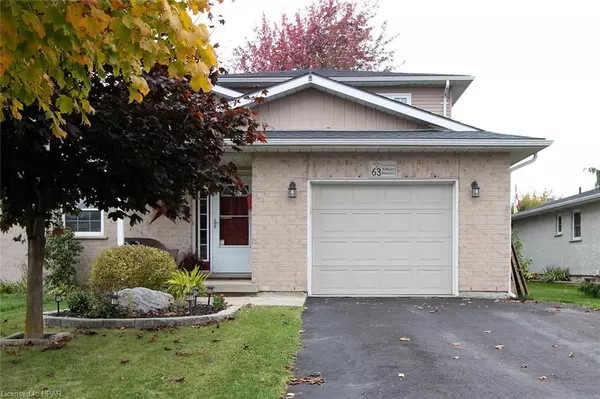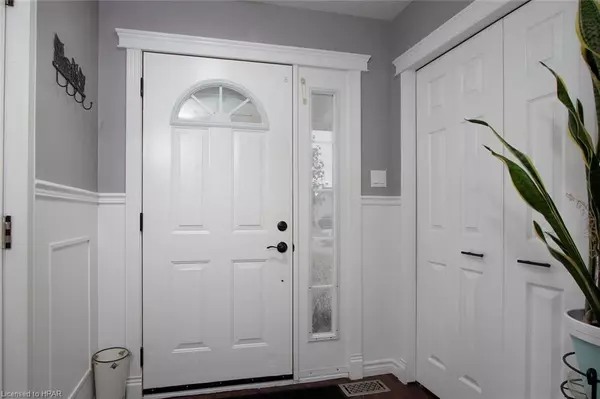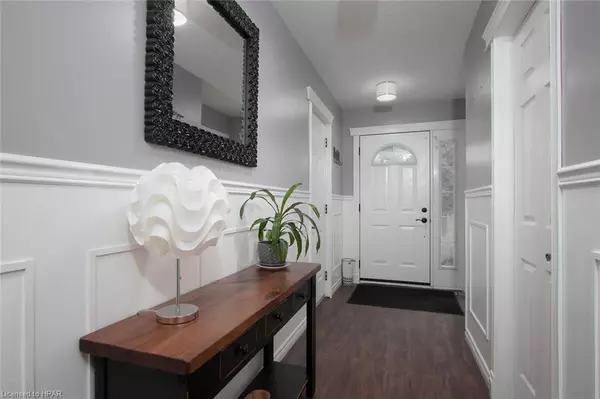$500,000
$539,000
7.2%For more information regarding the value of a property, please contact us for a free consultation.
63 Trailside Court St. Marys, ON N4X 1E6
3 Beds
2 Baths
1,350 SqFt
Key Details
Sold Price $500,000
Property Type Single Family Home
Sub Type Single Family Residence
Listing Status Sold
Purchase Type For Sale
Square Footage 1,350 sqft
Price per Sqft $370
MLS Listing ID 40501493
Sold Date 12/02/23
Style Two Story
Bedrooms 3
Full Baths 1
Half Baths 1
Abv Grd Liv Area 1,350
Originating Board Huron Perth
Year Built 2000
Annual Tax Amount $3,015
Property Description
Built in 2000 as the show home for the Trillium development, this 3 bed 2 bath semi features some of the best of what was on offer. From the spacious front hall you are welcomed into the open kitchen, dining and family room where comfort meets practicality. The flow of the space is perfect for entertaining family and friends or just hanging out to watch the game. From the dining room, you will walk out to the fully fenced back yard where there is plenty of space for kids or pets to play. The upper level is where you will find the 3 generous sized bedrooms and full bath. This home is located close to schools, parks, walking trails and walking distance to St. Marys’ beautiful downtown core. What are you waiting for? Unlock the door to your new home at 63 Trailside Court.
Location
Province ON
County Perth
Area St. Marys
Zoning R3
Direction James St N. to Trailside Court. East on Trailside Court.
Rooms
Basement Full, Partially Finished, Sump Pump
Kitchen 1
Interior
Interior Features High Speed Internet, Central Vacuum, Auto Garage Door Remote(s)
Heating Forced Air, Natural Gas
Cooling Central Air
Fireplace No
Appliance Water Softener, Dishwasher, Range Hood, Refrigerator, Stove
Laundry Main Level
Exterior
Garage Attached Garage, Garage Door Opener
Garage Spaces 1.0
Utilities Available Cable Available, Cell Service, Electricity Connected, Fibre Optics, Garbage/Sanitary Collection, Street Lights
Waterfront No
Waterfront Description River/Stream
Roof Type Asphalt Shing
Porch Deck, Porch
Lot Frontage 34.48
Garage Yes
Building
Lot Description Urban, Dog Park, City Lot, Near Golf Course, Greenbelt, Hospital, Landscaped, Library, Open Spaces, Park, Place of Worship, Playground Nearby, Rec./Community Centre, School Bus Route, Schools, Shopping Nearby
Faces James St N. to Trailside Court. East on Trailside Court.
Foundation Poured Concrete
Sewer Sewer (Municipal)
Water Municipal
Architectural Style Two Story
Structure Type Aluminum Siding
New Construction No
Schools
Elementary Schools Holy Name And Little Falls
High Schools Dcvi
Others
Senior Community false
Tax ID 532540333
Ownership Freehold/None
Read Less
Want to know what your home might be worth? Contact us for a FREE valuation!

Our team is ready to help you sell your home for the highest possible price ASAP

GET MORE INFORMATION





