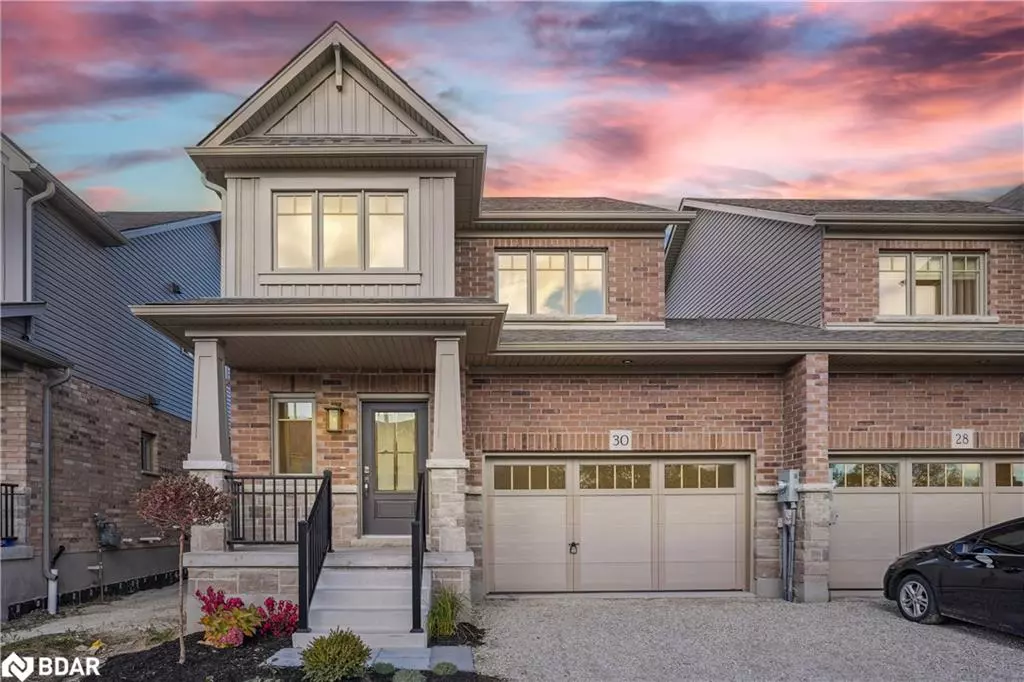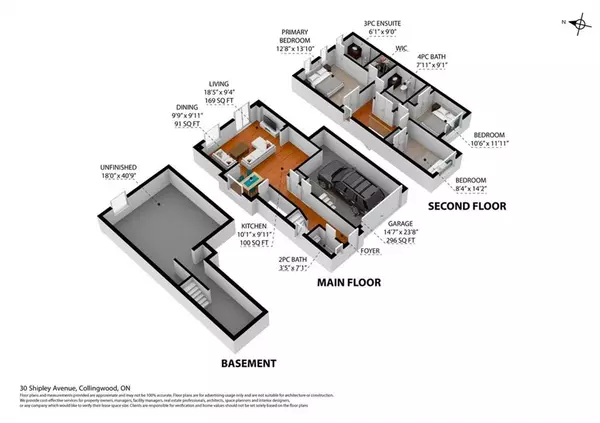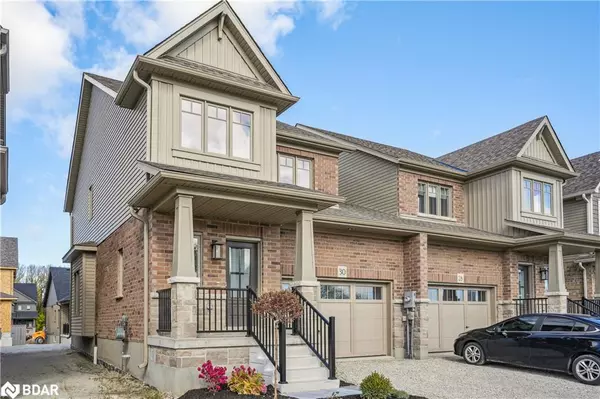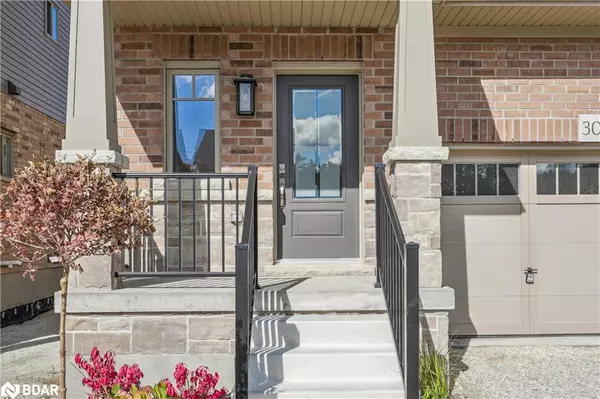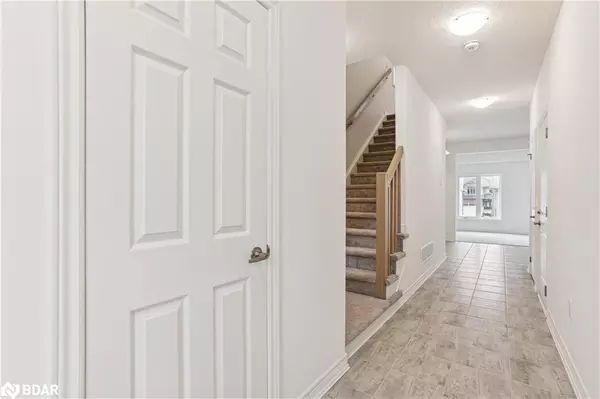$699,900
$699,900
For more information regarding the value of a property, please contact us for a free consultation.
30 Shipley Avenue Collingwood, ON L9Y 5M7
3 Beds
3 Baths
1,449 SqFt
Key Details
Sold Price $699,900
Property Type Single Family Home
Sub Type Single Family Residence
Listing Status Sold
Purchase Type For Sale
Square Footage 1,449 sqft
Price per Sqft $483
MLS Listing ID 40496757
Sold Date 12/02/23
Style Two Story
Bedrooms 3
Full Baths 2
Half Baths 1
Abv Grd Liv Area 1,449
Year Built 2023
Property Sub-Type Single Family Residence
Source Barrie
Property Description
Incredible value, direct & brand new from Devonleigh Homes with a quick closing available! This Stunning Brand New Semi-Detached Is Linked Only By The Garage! The Unique Link Of The 1.5 Car Garage Allows Direct Access To The Backyard As Well As Into The Home. This Functional Floor Plan Is Ideal For Everyone, From Entry-Level Buyers To Budding Families, Work From Home Professionals Or Second Home Getaways. You'll Love the 9ft ceilings on the Main floor & fresh neutral palette Featuring An Open Concept Living, Family & Dining With A Breakfast Bar & more. The second floor features a Spacious Primary Bedroom with a Large Walk-In Closet & 3Pc Ensuite. Enjoy 2 more ample sized bedrooms plus a large linen closet & 4pc bath to complete the upper level. Just move in and enjoy! Full Tarion warranty included, asphalt driveway & sod to be provided by the builder.
Location
Province ON
County Simcoe County
Area Collingwood
Zoning Residential
Direction Poplar sideroad to Rowland St
Rooms
Basement Full, Unfinished
Kitchen 1
Interior
Interior Features Air Exchanger
Heating Forced Air, Natural Gas
Cooling Central Air
Fireplace No
Laundry In-Suite
Exterior
Parking Features Attached Garage
Garage Spaces 1.5
Roof Type Asphalt Shing
Lot Frontage 30.02
Lot Depth 104.66
Garage Yes
Building
Lot Description Urban, Forest Management, Near Golf Course, Open Spaces, Park, Ravine, Rec./Community Centre, Schools, Shopping Nearby, Skiing
Faces Poplar sideroad to Rowland St
Foundation Poured Concrete
Sewer Sewer (Municipal)
Water Municipal-Metered
Architectural Style Two Story
Structure Type Brick,Stone,Vinyl Siding
New Construction No
Others
Senior Community false
Ownership Freehold/None
Read Less
Want to know what your home might be worth? Contact us for a FREE valuation!

Our team is ready to help you sell your home for the highest possible price ASAP

GET MORE INFORMATION

