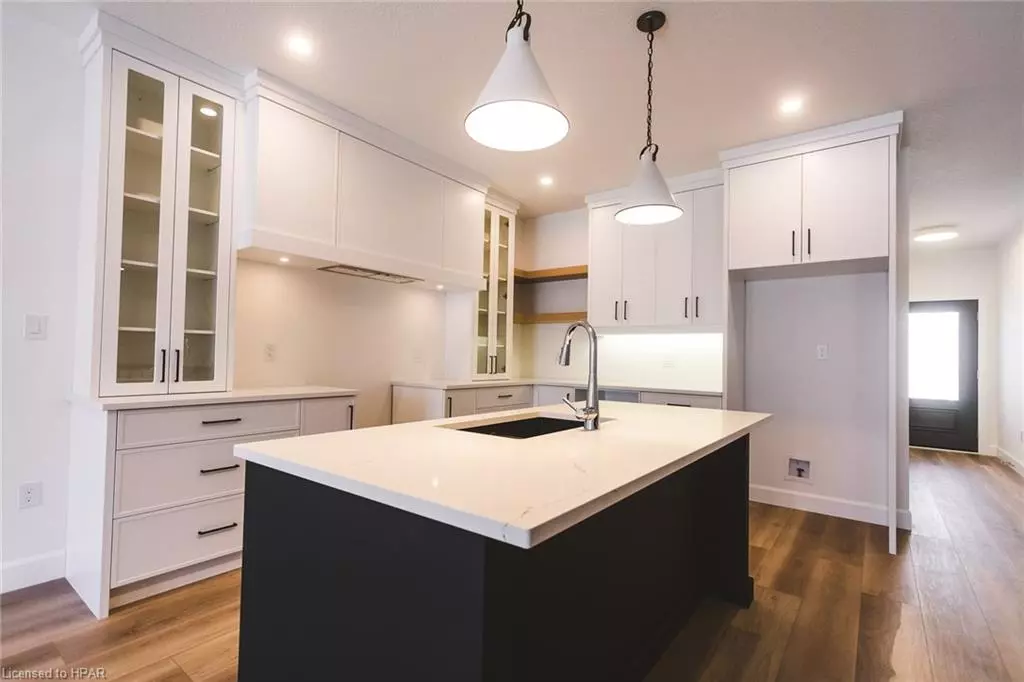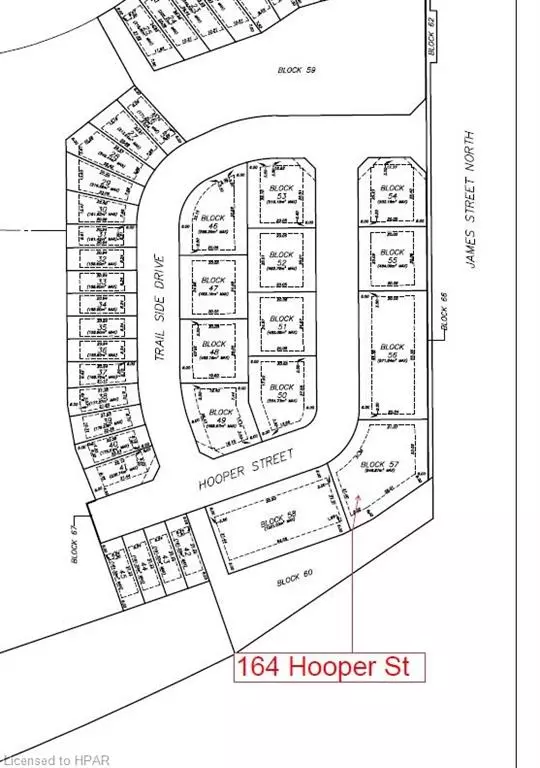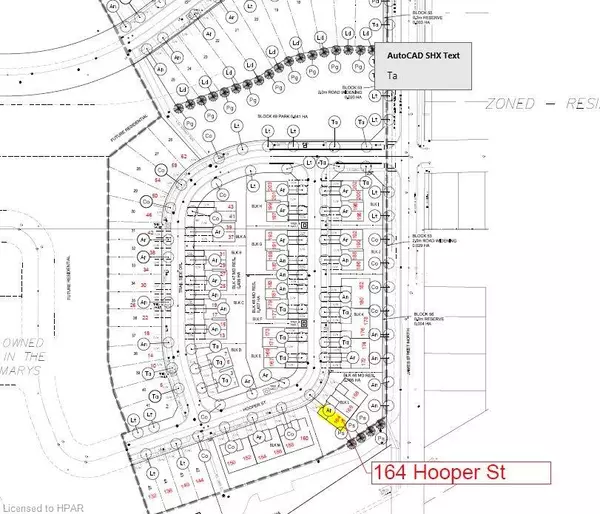$759,000
$759,000
For more information regarding the value of a property, please contact us for a free consultation.
164 Hooper Street St. Marys, ON N4X 1C4
3 Beds
3 Baths
1,412 SqFt
Key Details
Sold Price $759,000
Property Type Townhouse
Sub Type Row/Townhouse
Listing Status Sold
Purchase Type For Sale
Square Footage 1,412 sqft
Price per Sqft $537
MLS Listing ID 40507357
Sold Date 12/02/23
Style Bungalow
Bedrooms 3
Full Baths 2
Half Baths 1
Abv Grd Liv Area 2,250
Originating Board Huron Perth
Year Built 2024
Property Description
We are excited to announce that Block 57 with walk out basements backing onto trails is now being released for offers. Larry Otten Contracting is finishing the basements with a spacious family room, bedroom and 4 pc bath. The main floor has two bedrooms, two baths, laundry and spacious open concept living area. On these prime units we are adding an ensuite glass tile shower, free standing soaker tub, solid surfaces, composite upper deck and cement pad.
His usual upgrades are still included: paved drive, sodded lot, central air, 2 stage gas furnace, HVAC system, belt driven garage door opener, water softener, water heater and center island in kitchen.
This exterior unit (on the right side) includes a double garage & driveway. It is currently being built and will be ready to close in April 2024.
Location
Province ON
County Perth
Area St. Marys
Zoning R5-11
Direction James St North to the newly created Trailside Drive, then Left on Hooper St.
Rooms
Basement Full, Unfinished
Kitchen 1
Interior
Interior Features High Speed Internet, Air Exchanger, Auto Garage Door Remote(s), Central Vacuum Roughed-in
Heating Forced Air, Natural Gas
Cooling Central Air
Fireplace No
Appliance Water Heater Owned, Water Softener, Hot Water Tank Owned
Laundry Main Level
Exterior
Garage Attached Garage, Garage Door Opener, Asphalt
Garage Spaces 2.0
Utilities Available Cable Connected, Electricity Connected, Fibre Optics, Garbage/Sanitary Collection, Natural Gas Connected, Recycling Pickup, Street Lights, Phone Connected
Waterfront No
Roof Type Asphalt Shing
Porch Deck
Lot Frontage 30.0
Garage Yes
Building
Lot Description Urban, Rectangular, Greenbelt, Trails
Faces James St North to the newly created Trailside Drive, then Left on Hooper St.
Foundation Poured Concrete
Sewer Sewer (Municipal)
Water Municipal-Metered
Architectural Style Bungalow
New Construction No
Others
Senior Community false
Ownership Freehold/None
Read Less
Want to know what your home might be worth? Contact us for a FREE valuation!

Our team is ready to help you sell your home for the highest possible price ASAP

GET MORE INFORMATION





