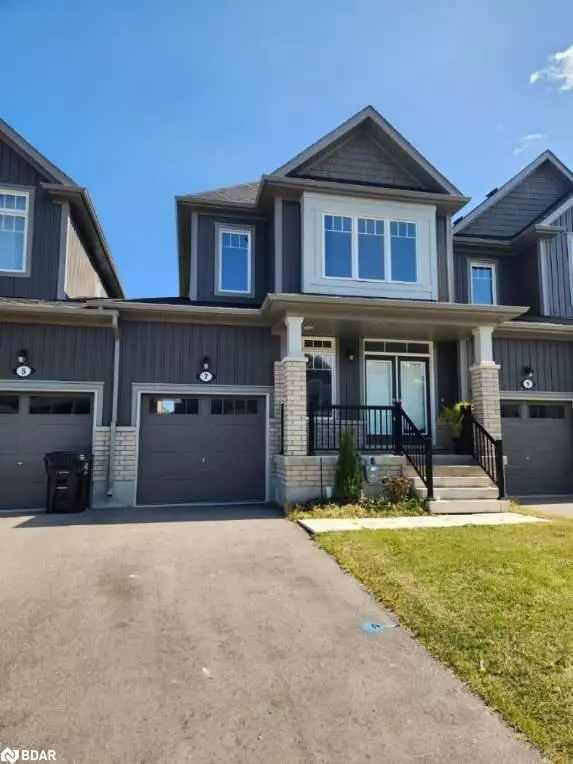$615,000
$629,900
2.4%For more information regarding the value of a property, please contact us for a free consultation.
7 Albany Street Collingwood, ON L9Y 3V3
3 Beds
3 Baths
1,522 SqFt
Key Details
Sold Price $615,000
Property Type Townhouse
Sub Type Row/Townhouse
Listing Status Sold
Purchase Type For Sale
Square Footage 1,522 sqft
Price per Sqft $404
MLS Listing ID 40503676
Sold Date 12/02/23
Style Two Story
Bedrooms 3
Full Baths 2
Half Baths 1
Abv Grd Liv Area 1,522
Year Built 2021
Annual Tax Amount $3,660
Property Sub-Type Row/Townhouse
Source Barrie
Property Description
Motivated Seller! Being Sold Under Power Of Sale. Row House That Lives Like A Detached. Welcome To This Impressive Townhome Nestled In Collingwood's Highly Sought-After South End! This Nearly Two-Year-Old Residence Boasts Three Spacious Bedrooms And Three Bathrooms, Making It An Ideal Abode For Families, Professionals, And Executives. Upon Entry, You'll Be Greeted By An Elegant Staircase And A Welcoming Foyer. The Open-Concept Layout Seamlessly Integrates The Living/Dining Area With The Kitchen, Creating The Perfect Space For Entertaining Guests Showcasing Lofty 9-Foot Ceilings And A Well-Appointed Kitchen With Stainless Steel Appliances. The Primary Bedroom Is Generously Sized And Features A Walk-In Closet, An Ensuite Bathroom With A Soothing Jacuzzi Tub, And An Oversized Glass Shower, Offering A Serene Retreat At The End Of A Busy Day. The Backyard Provides Plenty Of Room For Outdoor Living And Entertaining, Effectively Expanding Your Living Space To The Great Outdoors. This Home Also Includes An Unfinished Basement, A Blank Canvas Awaiting Your Personal Touch, A Potential Transformation Into An Additional Living Space Or Rec Room. Conveniently Located Just Minutes Away From The Blue Mountains, Sunset Point Beach, And Historic Downtown Collingwood, This Property Offers Easy Access To Parks, Trails, Admiral School, Golf Courses, Shopping Centers, Schools, And An Array Of Other Amenities. With Its Prime Location, This Home Is Poised To Be The Perfect Space For Those Looking To Settle Down In The Collingwood Area. Don't Miss The Opportunity To Make It Your Own!
Location
Province ON
County Simcoe County
Area Collingwood
Zoning R3-41
Direction Turn North from Poplar Sideroad to left/west on Kirby and turn right/north on Albany to #7 on the east
Rooms
Basement Full, Unfinished
Kitchen 1
Interior
Interior Features High Speed Internet
Heating Forced Air, Natural Gas
Cooling Central Air
Fireplace No
Window Features Window Coverings
Appliance Water Heater, Dishwasher, Dryer, Refrigerator, Stove, Washer
Laundry In Basement
Exterior
Parking Features Attached Garage, Asphalt
Garage Spaces 1.0
Utilities Available Cable Connected, Cell Service, Electricity Connected, Garbage/Sanitary Collection, Natural Gas Connected, Recycling Pickup, Street Lights, Phone Connected
Roof Type Asphalt Shing
Handicap Access Open Floor Plan
Lot Frontage 23.62
Lot Depth 104.99
Garage Yes
Building
Lot Description Urban, Rectangular, Beach, Dog Park, City Lot, Near Golf Course, Hospital, Library, Marina, Schools, Shopping Nearby, Skiing
Faces Turn North from Poplar Sideroad to left/west on Kirby and turn right/north on Albany to #7 on the east
Foundation Poured Concrete
Sewer Sewer (Municipal)
Water Municipal-Metered
Architectural Style Two Story
Structure Type Brick,Vinyl Siding
New Construction No
Schools
Elementary Schools Admiral Collingwood E.S.;St. Mary'S-Collingwood C.S.
High Schools Collingwood C.I;Our Lady Of The Bay C.H.S
Others
Senior Community false
Tax ID 582621386
Ownership Freehold/None
Read Less
Want to know what your home might be worth? Contact us for a FREE valuation!

Our team is ready to help you sell your home for the highest possible price ASAP

GET MORE INFORMATION





