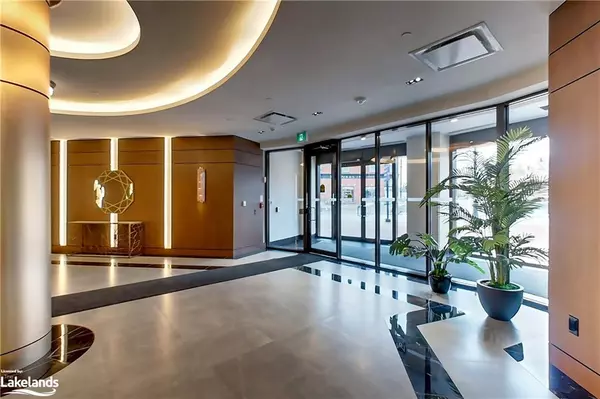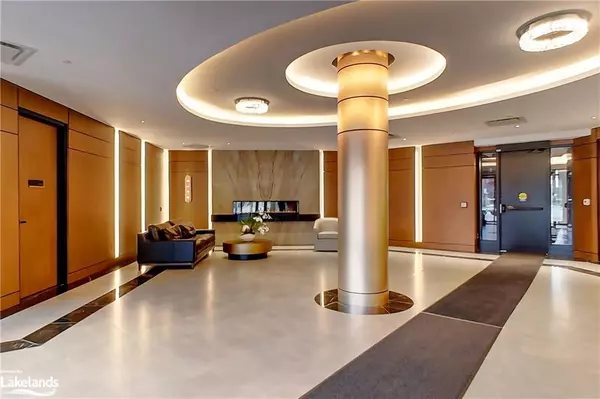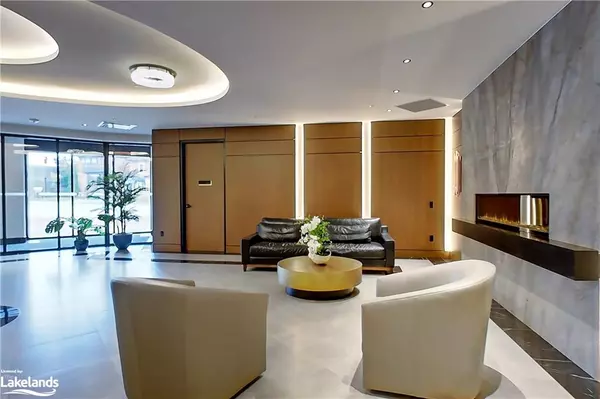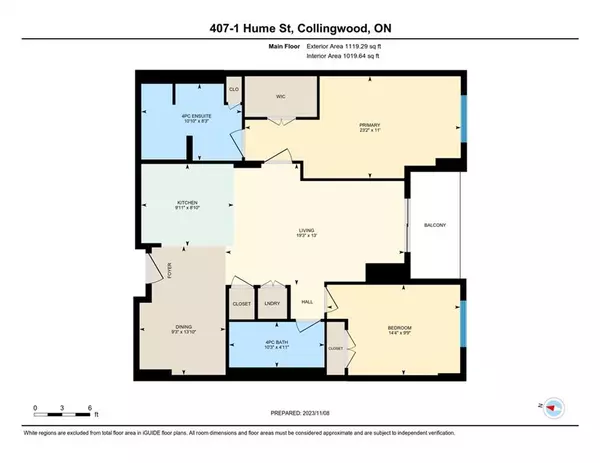$840,000
$850,000
1.2%For more information regarding the value of a property, please contact us for a free consultation.
1 Hume Street #407 Collingwood, ON L9Y 0X3
2 Beds
2 Baths
1,057 SqFt
Key Details
Sold Price $840,000
Property Type Condo
Sub Type Condo/Apt Unit
Listing Status Sold
Purchase Type For Sale
Square Footage 1,057 sqft
Price per Sqft $794
MLS Listing ID 40510686
Sold Date 12/01/23
Style 1 Storey/Apt
Bedrooms 2
Full Baths 2
HOA Fees $612/mo
HOA Y/N Yes
Abv Grd Liv Area 1,057
Originating Board The Lakelands
Year Built 2023
Property Description
Welcome to the "Bernadette" in the brand new Collingwood Monaco condo. The Monaco offers a lifestyle- not just a place to call home. This luxurious 2 bedroom, 2 spa-inspired bathroom unit features an open concept layout with 10' ceilings. Each room welcomes in natural light and features many upgrades including elegant doors and imported Italian cabinetry. Entertain in your gourmet kitchen with a large island, quartz countertops, ceramic tile backsplash, and stainless steel appliances. 2 large bedrooms--the primary features a spa like bathroom with his and her sinks. Enjoy coffee on your balcony with southern views of Blue Mountain. Amenities include State of the art terrace rooftop, al fresco dining area, and fitness center with breath taking views of Georgian Bay and Blue Mountain. 1 parking space and locker included! Elegantly appointed courtyard and residential lobby with lounge and direct access to Collingwood's Main Street and minutes to the waterfront, hiking trails, shops, restaurants and ski hills. This location cannot get any better!
Location
Province ON
County Simcoe County
Area Collingwood
Zoning C1-7
Direction Hurontario St to Hume St (at corner)
Rooms
Basement None
Kitchen 1
Interior
Interior Features High Speed Internet, Auto Garage Door Remote(s), Elevator
Heating Forced Air
Cooling Central Air
Fireplace No
Appliance Dishwasher, Dryer, Refrigerator, Stove, Washer
Laundry In-Suite
Exterior
Exterior Feature Balcony
Parking Features Garage Door Opener
Garage Spaces 1.0
Utilities Available Cable Connected, Cell Service, Electricity Connected, Garbage/Sanitary Collection, Natural Gas Connected, Street Lights
View Y/N true
View Mountain(s), Trees/Woods
Roof Type Other
Porch Terrace
Garage Yes
Building
Lot Description Urban, Arts Centre, Beach, Business Centre, Dog Park, City Lot, Near Golf Course, Greenbelt, Library, Park, Playground Nearby, Public Parking, Public Transit, Rec./Community Centre, Schools, Shopping Nearby, Skiing
Faces Hurontario St to Hume St (at corner)
Foundation Poured Concrete
Sewer Sewer (Municipal)
Water Municipal
Architectural Style 1 Storey/Apt
Structure Type Concrete
New Construction Yes
Schools
High Schools Collingwood Collegiate
Others
HOA Fee Include Association Fee,Insurance,Building Maintenance,Common Elements,Maintenance Grounds,Parking,Property Management Fees,Snow Removal,Water,Lobby, Exercise Room, Party Room, Roof Top Terrace
Senior Community false
Tax ID 595000066
Ownership Condominium
Read Less
Want to know what your home might be worth? Contact us for a FREE valuation!

Our team is ready to help you sell your home for the highest possible price ASAP

GET MORE INFORMATION





