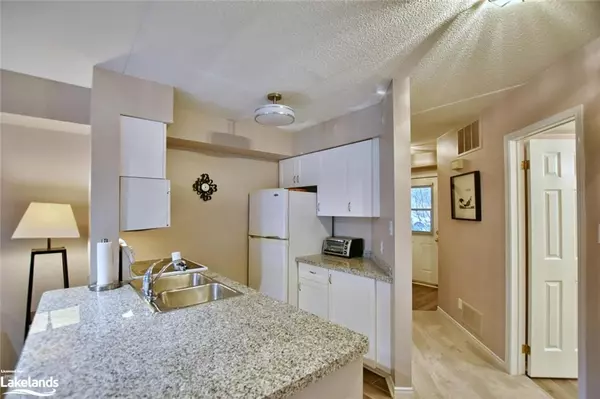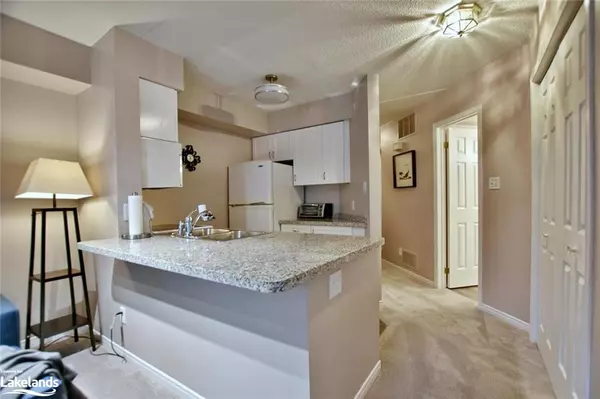$505,000
$509,999
1.0%For more information regarding the value of a property, please contact us for a free consultation.
704 Johnston Park Avenue Collingwood, ON L9Y 5C7
1 Bed
1 Bath
681 SqFt
Key Details
Sold Price $505,000
Property Type Condo
Sub Type Condo/Apt Unit
Listing Status Sold
Purchase Type For Sale
Square Footage 681 sqft
Price per Sqft $741
MLS Listing ID 40505894
Sold Date 12/01/23
Style 1 Storey/Apt
Bedrooms 1
Full Baths 1
HOA Fees $409/mo
HOA Y/N Yes
Abv Grd Liv Area 681
Originating Board The Lakelands
Annual Tax Amount $2,121
Property Description
LIGHTHOUSE POINT-GROUND FLOOR - TURN KEY - 1 BDRM 1 BATH, with buffet- style granite counter tops in the kitchen, overlooking the open concept living room and dining room featuring wall sized windows to a mature green space, and Gas Fireplace in L/R. From the Dining room, sliding glass doors lead to a ground floor covered patio with a gas hook up and barbecue to be enjoyed each season. New non-slip tiles in the kitchen, bath, foyer, and new carpeting throughout. Enjoy the walking path along the shores of Georgian Bay, leading to the environmentally protected area trails, across from your front door. From your back door in the summer months walk to the outdoor pool and tennis courts. All east trails from 704 lead to the recreation center which overlooks the marina and bay. Enter from the sliding doors to waterfront deck, off the grand social room featuring billiards table, leather seating, ceiling to floor fireplace, Baby Grand piano, fully equipped kitchen. The indoor pool area has spa tubs, the lower area features saunas, change rooms, games room, exercise room. Summer Season, enjoy outdoor pools and tennis courts, private beach. Simply bring your tooth brush and clothes, this place is ready for you to move in.
Location
Province ON
County Simcoe County
Area Collingwood
Zoning R3-33
Direction HWY 26 WEST TO LIGHTS AT LHP ENTER ON WATERFALL LANE, GO STRAIGHT TO STOP SIGN AT (T) INTERSECTION TURN RIGHT ONTO JOHNSTON PARK AVE. FIRST DRIVWAY ON RIGHT PAST THE ISLANDER BUILDING.GO TO 704
Rooms
Basement None
Kitchen 1
Interior
Heating Natural Gas
Cooling Central Air
Fireplaces Number 1
Fireplaces Type Living Room, Gas
Fireplace Yes
Window Features Window Coverings
Appliance Water Heater, Built-in Microwave, Dishwasher, Dryer, Refrigerator, Stove, Washer
Laundry Inside, Main Level
Exterior
Exterior Feature Landscaped, Lawn Sprinkler System, Lighting, Private Entrance, Recreational Area, Tennis Court(s), Year Round Living
Parking Features Asphalt
Pool In Ground
Utilities Available Cable Available, Cell Service, Electricity Available, Garbage/Sanitary Collection, High Speed Internet Avail, Internet Other, Natural Gas Connected, Street Lights
Waterfront Description Bay,Waterfront Community,Other,Access to Water
View Y/N true
View Trees/Woods
Roof Type Asphalt Shing
Handicap Access Low Pile Carpeting
Porch Terrace, Patio
Garage No
Building
Lot Description Urban, Ample Parking, Beach, Near Golf Course, Greenbelt, Highway Access, Hospital, Landscaped, Major Highway, Marina, Open Spaces, Park, Place of Worship, Playground Nearby, Public Parking, Public Transit, Rec./Community Centre, School Bus Route, Schools, Shopping Nearby, Skiing, Trails
Faces HWY 26 WEST TO LIGHTS AT LHP ENTER ON WATERFALL LANE, GO STRAIGHT TO STOP SIGN AT (T) INTERSECTION TURN RIGHT ONTO JOHNSTON PARK AVE. FIRST DRIVWAY ON RIGHT PAST THE ISLANDER BUILDING.GO TO 704
Foundation Slab
Sewer Sewer (Municipal)
Water Municipal-Metered
Architectural Style 1 Storey/Apt
Structure Type Stone,Wood Siding
New Construction Yes
Schools
Elementary Schools Pretty River/St. Marys/Mountain View
High Schools Collingwood Collegiate/Our Lady By The Bay/Pretty River
Others
HOA Fee Include Association Fee,Insurance,Building Maintenance,Common Elements,Maintenance Grounds,Parking,Trash,Property Management Fees,Roof,Snow Removal,Windows,Landscape, Snow Removal, Roof
Senior Community false
Tax ID 591990005
Ownership Condominium
Read Less
Want to know what your home might be worth? Contact us for a FREE valuation!

Our team is ready to help you sell your home for the highest possible price ASAP

GET MORE INFORMATION





