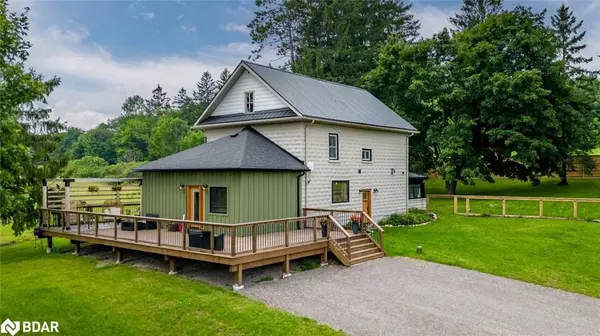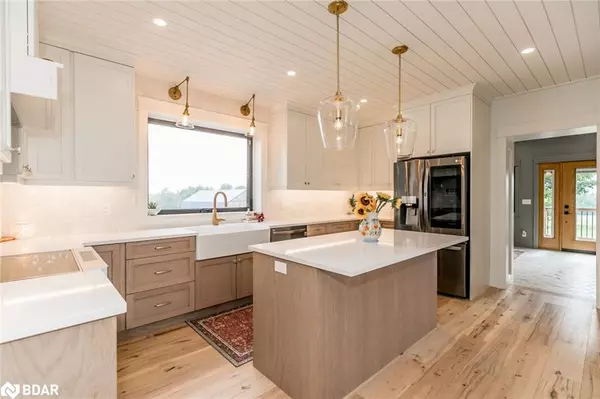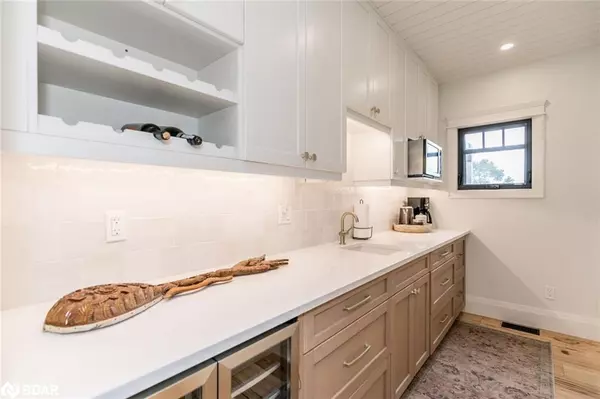$1,550,000
$1,699,000
8.8%For more information regarding the value of a property, please contact us for a free consultation.
91 Old Barrie Road W Oro-medonte, ON L0L 2E0
4 Beds
2 Baths
2,080 SqFt
Key Details
Sold Price $1,550,000
Property Type Single Family Home
Sub Type Single Family Residence
Listing Status Sold
Purchase Type For Sale
Square Footage 2,080 sqft
Price per Sqft $745
MLS Listing ID 40503572
Sold Date 11/30/23
Style Two Story
Bedrooms 4
Full Baths 2
Abv Grd Liv Area 2,080
Originating Board Barrie
Year Built 1922
Annual Tax Amount $3,301
Lot Size 54.000 Acres
Acres 54.0
Property Description
A MUST-SEE NEWLY RENOVATED COUNTRY HOME ON 54 ACRES OF BOUNDLESS POTENTIAL! Welcome to 91 Old Barrie Road W. Nestled between Barrie & Orillia, this newly renovated home embodies tranquility with urban convenience & 400 amp service. Nearby Hardwood Ski & Bike trails & charming towns offer the best of both worlds. A detached garage blends style & function. A new auto-door opener, keypad panel, & modern black accents complement the timeless exterior. The 60-amp panel & split heating/cooling make it a versatile space, while majestic trees frame the landscape. The home’s exterior boasts a two-tone palette & a new deck with privacy walls, ideal for gatherings or solitude. Inside, classic charm meets contemporary updates. The 2021 main floor remodel seamlessly integrates the farmhouse's history with modern luxuries. Wide-plank hickory h/w floors guide your journey. The mudroom impresses with custom locker-style cabinets & modern hexagon tiles. The main floor laundry room boasts cabinets, quartz countertops & a farmhouse-style fireclay laundry sink. The kitchen is a culinary masterpiece, boasting a large island, HanStone Quartz countertops, & modern conveniences. The adjacent butler's pantry exudes efficiency & elegance. The dining room's faux beams create rustic elegance, while a deck walkout celebrates nature's beauty. The living room's propane fireplace & the sunroom's radiant heat embrace history & comfort. A newly added 3pc bathroom (2023) completes the main floor. Upstairs, find 4 spacious bedrooms with ample charm & character, with refinished 100-year-old doors. The primary bedroom offers a spacious walk-in closet. The 4pc bathroom balances style & functionality. The third-floor attic offers the potential for additional living space. Outside, the deck invites sunset & starlit reflections. A serene pond adds tranquility. The barn with stalls & versatile shop with heating/cooling from a new heat pump & a 200 amp panel cater to equestrian enthusiasts.
Location
Province ON
County Simcoe County
Area Oro-Medonte
Zoning A/RU & EP
Direction Line 7 N/Old Barrie Road W
Rooms
Other Rooms Barn(s)
Basement Separate Entrance, Full, Unfinished
Kitchen 1
Interior
Interior Features Auto Garage Door Remote(s), Built-In Appliances, Upgraded Insulation, Water Treatment
Heating Fireplace-Propane, Forced Air-Propane, Heat Pump, Hot Water-Propane, Radiant Floor
Cooling Central Air, Ductless
Fireplaces Number 1
Fireplaces Type Living Room, Propane
Fireplace Yes
Window Features Window Coverings
Appliance Bar Fridge, Water Heater Owned, Water Softener, Dishwasher, Dryer, Microwave, Range Hood, Refrigerator, Stove, Washer, Wine Cooler
Laundry Main Level
Exterior
Parking Features Detached Garage, Garage Door Opener, Gravel
Garage Spaces 1.0
Waterfront Description Pond
Roof Type Metal
Porch Deck
Lot Frontage 1100.0
Lot Depth 2045.0
Garage Yes
Building
Lot Description Rural, Irregular Lot, Ample Parking, Hobby Farm, Trails
Faces Line 7 N/Old Barrie Road W
Foundation Concrete Perimeter
Sewer Septic Tank
Water Drilled Well
Architectural Style Two Story
Structure Type Vinyl Siding
New Construction Yes
Schools
Elementary Schools Guthrie Ps/Sister Catherine Donnelly Ecs
High Schools Eastview Ss/St. Joseph'S Chs
Others
Senior Community false
Tax ID 585410052
Ownership Freehold/None
Read Less
Want to know what your home might be worth? Contact us for a FREE valuation!

Our team is ready to help you sell your home for the highest possible price ASAP

GET MORE INFORMATION





