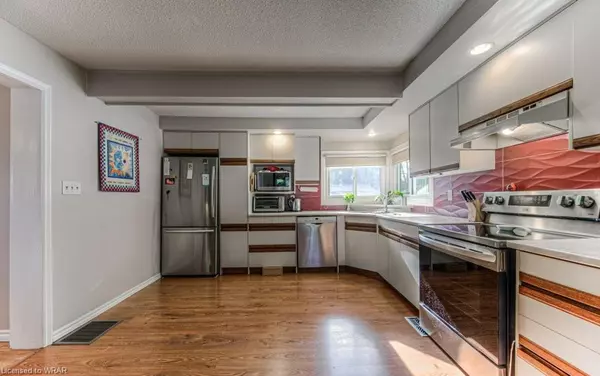$560,000
$565,000
0.9%For more information regarding the value of a property, please contact us for a free consultation.
580 Elizabeth Street W Listowel, ON N4W 1E7
4 Beds
2 Baths
1,768 SqFt
Key Details
Sold Price $560,000
Property Type Single Family Home
Sub Type Single Family Residence
Listing Status Sold
Purchase Type For Sale
Square Footage 1,768 sqft
Price per Sqft $316
MLS Listing ID 40485056
Sold Date 11/30/23
Style 1.5 Storey
Bedrooms 4
Full Baths 1
Half Baths 1
Abv Grd Liv Area 2,208
Year Built 1890
Annual Tax Amount $2,915
Lot Size 0.480 Acres
Acres 0.48
Property Sub-Type Single Family Residence
Source Cornerstone
Property Description
Welcome to 580 Elizabeth St W in Listowel. The current owners have been here for 50 years, and although they hate to leave their wonderful neighbours and the shade of the oak tree in the back yard behind, it is time for a new family to make their own memories here. This 3+ bedroom, 1.5 bath home has room for everyone, with a large main floor bedroom that could easily be used as den or office, cozy dining room and a great kitchen/family room addition that opens onto the back deck. There is even a finished room in the basement-currently being used as a workshop.
Outside you will fall in love with the park-like setting created by this double lot with mature trees and landscaping-enjoy your summer days taking a dip in the pool and lounging on the large , private deck, or sit in the shade of the covered front porch.
To top things off, the walking trail runs right along the western property line.
Call today for your own private showing -it really must be seen to be appreciated.
Location
Province ON
County Perth
Area North Perth
Zoning R4
Direction Albert Ave N, Right on Elizabeth, property on right
Rooms
Basement Full, Partially Finished, Sump Pump
Kitchen 1
Interior
Interior Features Built-In Appliances, Work Bench
Heating Forced Air, Natural Gas
Cooling None
Fireplace No
Window Features Window Coverings
Appliance Water Heater, Water Softener, Dishwasher, Dryer, Microwave, Range Hood, Refrigerator, Stove, Washer
Laundry Laundry Closet, Main Level
Exterior
Exterior Feature Landscaped, Year Round Living
Parking Features Detached Garage, Asphalt
Garage Spaces 1.0
Pool On Ground
Utilities Available Cable Connected, Electricity Connected, Fibre Optics, Garbage/Sanitary Collection, Natural Gas Connected, Recycling Pickup, Street Lights, Phone Connected
Roof Type Asphalt Shing,Metal
Porch Deck, Porch
Lot Frontage 78.0
Lot Depth 165.0
Garage Yes
Building
Lot Description Urban, Irregular Lot, Near Golf Course, Hospital, Library, Park, Rec./Community Centre, Schools, Shopping Nearby, Trails
Faces Albert Ave N, Right on Elizabeth, property on right
Foundation Concrete Perimeter, Stone
Sewer Sewer (Municipal)
Water Municipal-Metered
Architectural Style 1.5 Storey
Structure Type Vinyl Siding
New Construction No
Schools
Elementary Schools North Perth Westfield
High Schools Ldss
Others
Senior Community false
Tax ID 530260139
Ownership Freehold/None
Read Less
Want to know what your home might be worth? Contact us for a FREE valuation!

Our team is ready to help you sell your home for the highest possible price ASAP

GET MORE INFORMATION





