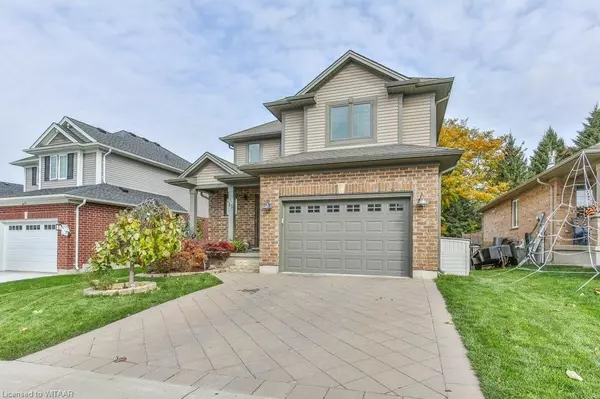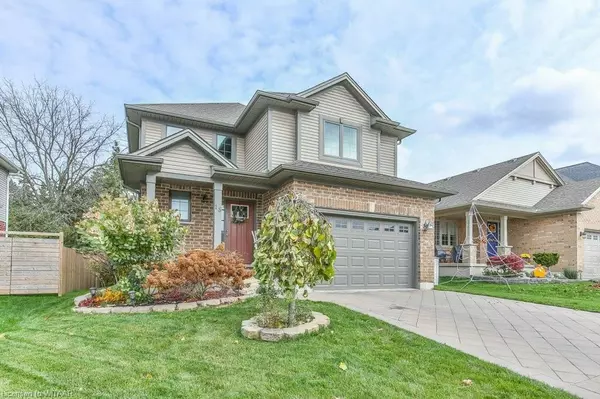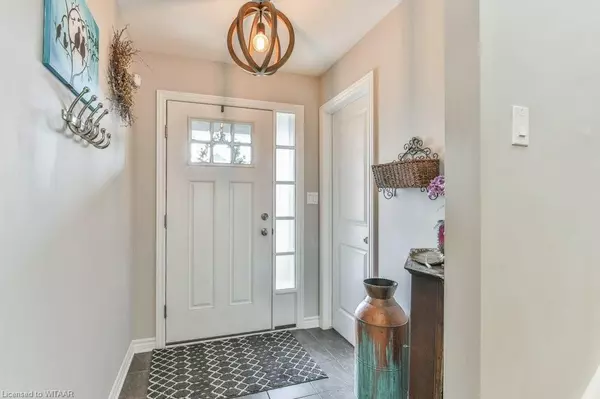$754,000
$764,900
1.4%For more information regarding the value of a property, please contact us for a free consultation.
15 Chatfield Street Ingersoll, ON N5C 0B3
3 Beds
4 Baths
1,758 SqFt
Key Details
Sold Price $754,000
Property Type Single Family Home
Sub Type Single Family Residence
Listing Status Sold
Purchase Type For Sale
Square Footage 1,758 sqft
Price per Sqft $428
MLS Listing ID 40508907
Sold Date 11/29/23
Style Two Story
Bedrooms 3
Full Baths 2
Half Baths 2
Abv Grd Liv Area 2,179
Originating Board Woodstock-Ingersoll Tillsonburg
Year Built 2015
Annual Tax Amount $4,280
Property Description
Fully finished on all 3 levels- this 2015 built 2 storey is move-in ready! Main floor offers 2 pc bath,
and open concept main floor with living room, kitchen with island and corner pantry plus dining
room has patio doors to the deck and fully fence yard. Upstairs offers a primary bedroom with double
closets and 3 pc ensuite with step in shower and tile floors. Second storey laundry is convenient and
close to bedrooms. Basement is fully finished with egress window, large family room and hobby
room area currently used for a guest bedroom space. Plenty of storage in the storage room, utility
room and under the stairs. Located close to both Harrisfield PS and ST. Jude's Catholic School plus
the walking trail to Centennial Park. Mins to the 401 and central to Woodstock, KW, Tillsonburg and
London.
Location
Province ON
County Oxford
Area Ingersoll
Zoning R1
Direction turn onto Chamberlain Ave from Plank Ln, turn right onto Chatfield St and house will be on the right
Rooms
Basement Full, Finished, Sump Pump
Kitchen 1
Interior
Heating Forced Air, Natural Gas
Cooling Central Air
Fireplace No
Window Features Window Coverings
Appliance Dishwasher, Dryer, Range Hood, Refrigerator, Stove, Washer
Laundry Upper Level
Exterior
Parking Features Attached Garage, Garage Door Opener, Inside Entry
Garage Spaces 1.5
Fence Full
Roof Type Asphalt Shing
Street Surface Paved
Lot Frontage 42.0
Lot Depth 110.0
Garage Yes
Building
Lot Description Urban, Park, Rec./Community Centre, Schools
Faces turn onto Chamberlain Ave from Plank Ln, turn right onto Chatfield St and house will be on the right
Foundation Poured Concrete
Sewer Sewer (Municipal)
Water Municipal-Metered
Architectural Style Two Story
New Construction No
Schools
Elementary Schools Harrisfield Ps, St. Jude'S
High Schools Idci, St. Mary'S
Others
Senior Community false
Tax ID 001650383
Ownership Freehold/None
Read Less
Want to know what your home might be worth? Contact us for a FREE valuation!

Our team is ready to help you sell your home for the highest possible price ASAP

GET MORE INFORMATION





