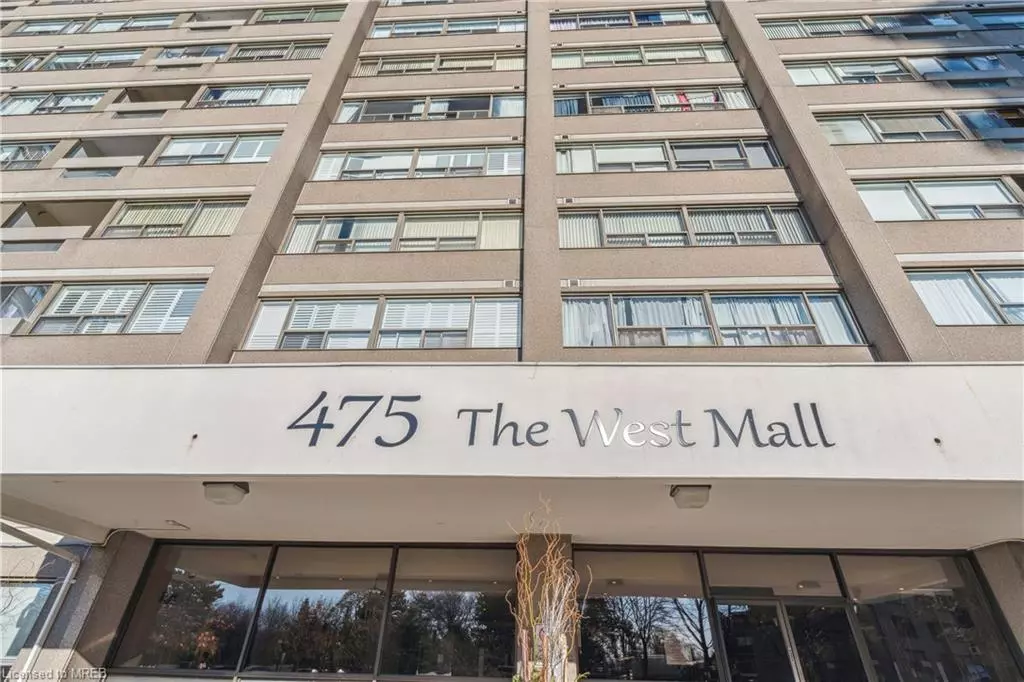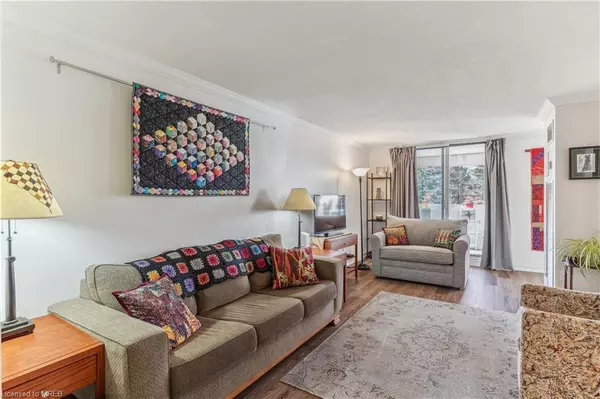$565,000
$587,000
3.7%For more information regarding the value of a property, please contact us for a free consultation.
475 The West Mall #206 Etobicoke, ON M9C 4Z3
2 Beds
1 Bath
1,259 SqFt
Key Details
Sold Price $565,000
Property Type Condo
Sub Type Condo/Apt Unit
Listing Status Sold
Purchase Type For Sale
Square Footage 1,259 sqft
Price per Sqft $448
MLS Listing ID 40512090
Sold Date 11/29/23
Style 1 Storey/Apt
Bedrooms 2
Full Baths 1
HOA Fees $867/mo
HOA Y/N Yes
Abv Grd Liv Area 1,259
Originating Board Mississauga
Year Built 1978
Annual Tax Amount $1,632
Property Description
Welcome to this inviting 1,259 sq ft corner unit that looks out at the green space of Broadacres Park. The floors, kitchen, and bathroom have been renovated with modern finishes so you can move right in. The spacious primary bedroom features a large walk-in closet with custom built-ins and semi-ensuite access to the main bath. The large den can be used as a third bedroom, office, or additional living space. Laundry is available in the suite, followed by a good-sized storage room. Easy access to the owned parking spot via the stairwell beside the unit.
The monthly maintenance fee includes all utilities (heat/hydro/water), Roger's Ignite cable, and high-speed internet. Building amenities include a games room, party room, gym, sauna, whirlpool, tennis court, and playground. Fantastic Etobicoke location - minutes to highway access, all amenities, parks, shopping, airport, and downtown Toronto. Book your private showing today!
Location
Province ON
County Toronto
Area Tw08 - Toronto West
Zoning Residential
Direction Holiday Dr / The West Mall
Rooms
Basement None
Kitchen 1
Interior
Interior Features Ceiling Fan(s), Separate Heating Controls, Other
Heating Forced Air, Natural Gas
Cooling Central Air
Fireplace No
Window Features Window Coverings
Appliance Dishwasher, Dryer, Range Hood, Refrigerator, Stove, Washer
Laundry In-Suite, Main Level
Exterior
Exterior Feature Balcony, Tennis Court(s)
Parking Features Exclusive
Garage Spaces 1.0
Utilities Available Cable Available, Cell Service, Electricity Available, Garbage/Sanitary Collection, High Speed Internet Avail, Street Lights, Phone Available
Roof Type Flat
Street Surface Paved
Porch Open
Garage No
Building
Lot Description Urban, Airport, Near Golf Course, Park, Playground Nearby, Public Transit, Rec./Community Centre, Schools, Shopping Nearby
Faces Holiday Dr / The West Mall
Foundation Concrete Perimeter
Sewer Sewer (Municipal)
Water Municipal
Architectural Style 1 Storey/Apt
Structure Type Concrete
New Construction No
Others
HOA Fee Include Insurance,Cable TV,Central Air Conditioning,Common Elements,Heat,Internet,Hydro,Gas,Parking,Water
Senior Community false
Tax ID 114610015
Ownership Condominium
Read Less
Want to know what your home might be worth? Contact us for a FREE valuation!

Our team is ready to help you sell your home for the highest possible price ASAP

GET MORE INFORMATION





