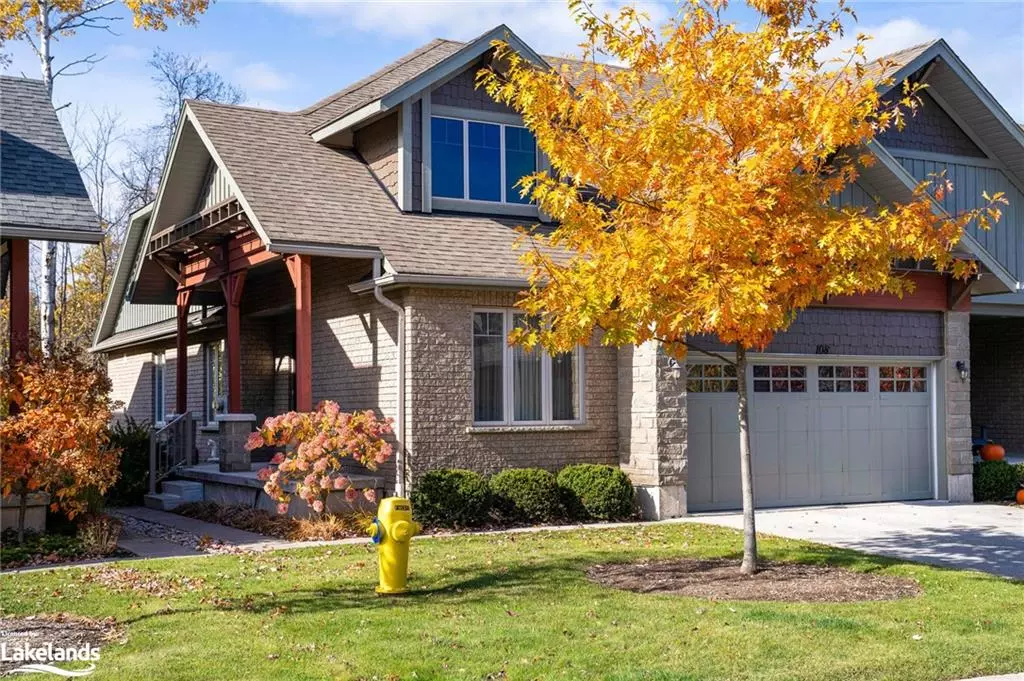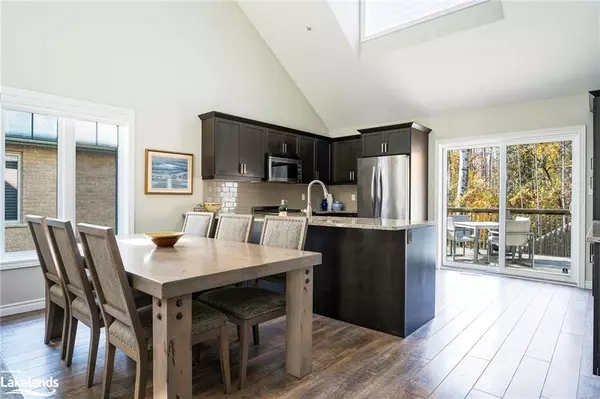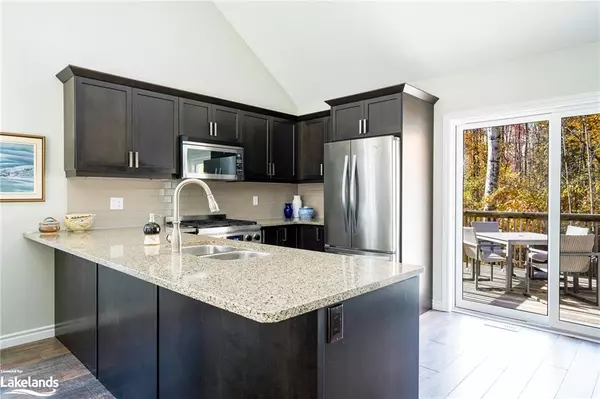$1,060,000
$1,099,000
3.5%For more information regarding the value of a property, please contact us for a free consultation.
108 Conservation Way Collingwood, ON L9Y 0G9
4 Beds
4 Baths
1,915 SqFt
Key Details
Sold Price $1,060,000
Property Type Townhouse
Sub Type Row/Townhouse
Listing Status Sold
Purchase Type For Sale
Square Footage 1,915 sqft
Price per Sqft $553
MLS Listing ID 40504479
Sold Date 11/27/23
Style 1.5 Storey
Bedrooms 4
Full Baths 3
Half Baths 1
HOA Fees $475/mo
HOA Y/N Yes
Abv Grd Liv Area 2,881
Originating Board The Lakelands
Year Built 2013
Annual Tax Amount $5,856
Property Description
Enjoy main floor living in this stunning end-unit Bungaloft Townhome backing on to green space in the beautiful community of Silver Glen Preserve by Sherwood Homes. Open concept main floor with vaulted ceiling, gas fireplace, primary bedroom facing the trees in the back with ensuite bath plus a second bedroom (or main floor office), powder room, direct entry from double car garage to mud/laundry room, and a walk-out from the Kitchen to a spacious deck overlooking the forest. A generously sized 2nd floor Bedroom faces the green space in the back of the home. There is a full bath on the second level and an open concept loft area that overlooks the main floor, which would make a great office or workout area. The spacious lower level is finished with an oversized recreation room, bedroom to accommodate extra guests, sitting room, and 3-piece Bath plus loads of storage. Surrounded by nature, live here to experience the ideal active Collingwood lifestyle with on-site clubhouse, outdoor pool, sauna and gym steps away. Close to all ski clubs, golf courses, hiking trails, downtown Collingwood and the sparkling shores of Georgian Bay.
Location
Province ON
County Simcoe County
Area Collingwood
Zoning R3-32
Direction From Hwy 26 Turn South on Silver Glen, Left on Conservation Way to 108 on the right
Rooms
Basement Full, Finished, Sump Pump
Kitchen 1
Interior
Interior Features Central Vacuum, Auto Garage Door Remote(s)
Heating Fireplace-Gas, Forced Air
Cooling Central Air
Fireplaces Number 1
Fireplace Yes
Window Features Window Coverings
Appliance Built-in Microwave, Dishwasher, Dryer, Gas Oven/Range, Refrigerator, Stove, Washer
Laundry Laundry Room, Main Level
Exterior
Exterior Feature Recreational Area, Seasonal Living, Year Round Living
Parking Features Attached Garage, Garage Door Opener
Garage Spaces 2.0
Pool Community, In Ground
View Y/N true
View Trees/Woods
Roof Type Asphalt Shing
Porch Open
Garage Yes
Building
Lot Description Urban, Beach, Near Golf Course, Greenbelt, Rec./Community Centre, Skiing, Trails
Faces From Hwy 26 Turn South on Silver Glen, Left on Conservation Way to 108 on the right
Sewer Sewer (Municipal)
Water Municipal
Architectural Style 1.5 Storey
Structure Type Stone,Wood Siding
New Construction No
Schools
Elementary Schools Admiral/St Mary'S
High Schools Cci/Our Lady Of The Bay
Others
HOA Fee Include Association Fee,Common Elements,Maintenance Grounds,Parking,Property Management Fees,Snow Removal
Senior Community false
Tax ID 593410080
Ownership Condominium
Read Less
Want to know what your home might be worth? Contact us for a FREE valuation!

Our team is ready to help you sell your home for the highest possible price ASAP

GET MORE INFORMATION





