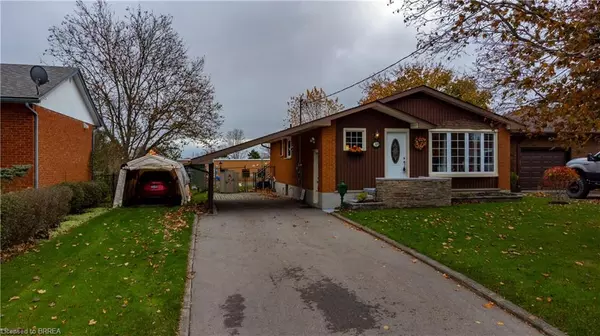$580,000
$499,900
16.0%For more information regarding the value of a property, please contact us for a free consultation.
8 Kathleen Street Paris, ON N3L 1V6
3 Beds
1 Bath
937 SqFt
Key Details
Sold Price $580,000
Property Type Single Family Home
Sub Type Single Family Residence
Listing Status Sold
Purchase Type For Sale
Square Footage 937 sqft
Price per Sqft $618
MLS Listing ID 40506360
Sold Date 11/28/23
Style Bungalow
Bedrooms 3
Full Baths 1
Abv Grd Liv Area 1,705
Year Built 1965
Annual Tax Amount $2,733
Property Sub-Type Single Family Residence
Source Brantford
Property Description
Welcome to this charming and solidly built bungalow nestled in the heart of a wonderful family-friendly neighborhood in beautiful Paris. This 3-bedroom, 1-bathroom home offers a warm and inviting atmosphere that is perfect for both families and individuals alike. As you approach the property, you'll immediately appreciate the well-maintained exterior and the quiet, tree-lined street. The bungalow's classic design exudes timeless appeal, with its sturdy construction ensuring durability for years to come.
A large country style kitchen allows for family dinners with plenty of cabinetry and stainless steel appliances. The kitchen connects perfectly to the large living room with a huge bay window offering amazing natural light.
Downstairs, the finished basement offers additional living space and versatility. The recroom boasts a gas fireplace, creating a cozy spot to relax and unwind during colder evenings. This space is ideal for family gatherings, game nights, or just enjoying a good book by the fire. Additionally, the basement features a convenient laundry area and a workshop, providing ample space for DIY projects or hobbies. Another room in the basement can serve as a home office, providing a quiet and productive space to work from home, or it can be used for extra storage to keep your belongings organized and out of sight.
A large, fully fenced yard that backs onto Northward School. Whether you have children or pets, this backyard is a secure and private oasis for outdoor activities. A storage shed is included for all your gardening and outdoor equipment needs & the covered deck provides a perfect spot for outdoor dining or simply enjoying your morning coffee.
This solidly built bungalow offers not only a comfortable and versatile living space but also the benefits of a fantastic location in a family-friendly neighborhood. With its close proximity to schools, parks, and amenities, this home is a rare find that offers both convenience and charm.
Location
Province ON
County Brant County
Area 2105 - Paris
Zoning R2
Direction Silver- Market- Kathleen
Rooms
Other Rooms Shed(s)
Basement Separate Entrance, Full, Partially Finished
Kitchen 1
Interior
Interior Features Ceiling Fan(s)
Heating Fireplace-Gas, Forced Air, Natural Gas
Cooling Central Air
Fireplaces Type Living Room
Fireplace Yes
Appliance Water Heater, Water Softener, Dishwasher, Dryer, Range Hood, Refrigerator, Stove, Washer
Laundry In Basement
Exterior
Parking Features Asphalt
Roof Type Asphalt Shing
Porch Deck
Lot Frontage 63.0
Lot Depth 127.0
Garage No
Building
Lot Description Urban, Rectangular, Ample Parking, City Lot, Highway Access, Hospital, Library, Park, Place of Worship, Playground Nearby, Quiet Area, School Bus Route, Schools, Trails
Faces Silver- Market- Kathleen
Foundation Block, Concrete Perimeter
Sewer Sewer (Municipal)
Water Municipal
Architectural Style Bungalow
Structure Type Board & Batten Siding,Brick
New Construction No
Schools
Elementary Schools Northward, Holy Family
High Schools Pdhs, St Johns
Others
Senior Community false
Tax ID 320420083
Ownership Freehold/None
Read Less
Want to know what your home might be worth? Contact us for a FREE valuation!

Our team is ready to help you sell your home for the highest possible price ASAP

GET MORE INFORMATION





