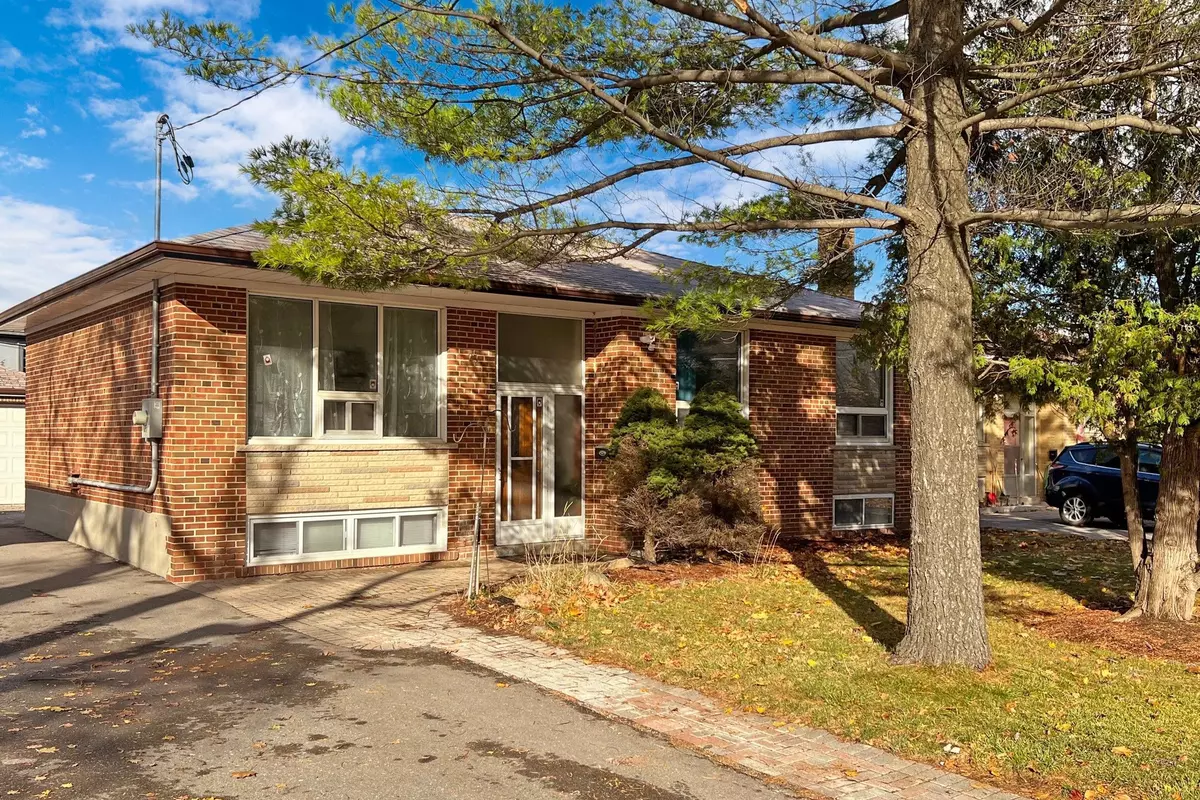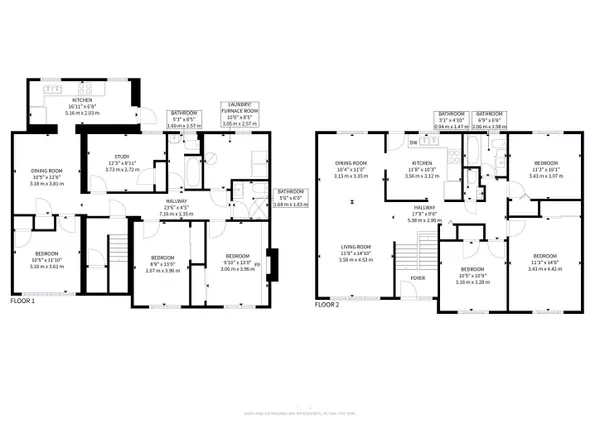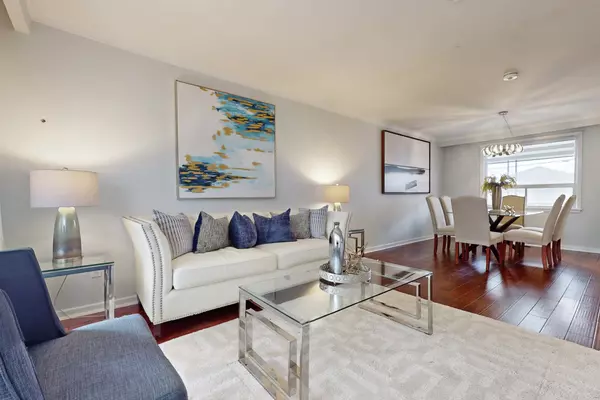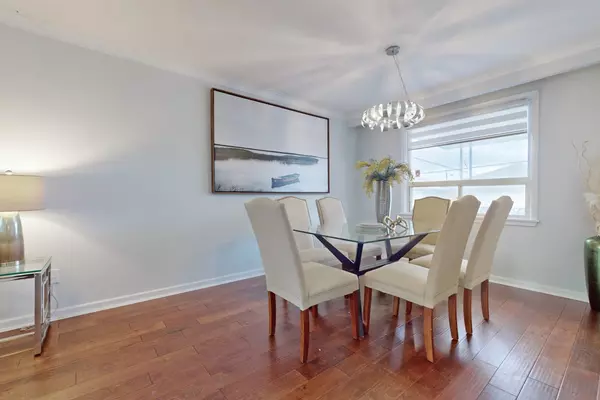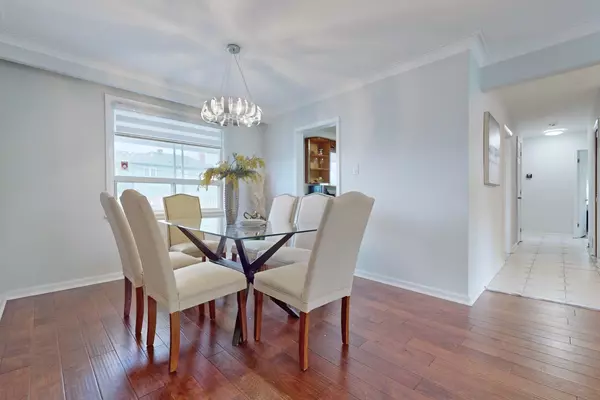$1,050,000
$1,149,000
8.6%For more information regarding the value of a property, please contact us for a free consultation.
23 Samba DR Toronto W05, ON M9M 2M9
7 Beds
4 Baths
Key Details
Sold Price $1,050,000
Property Type Single Family Home
Sub Type Detached
Listing Status Sold
Purchase Type For Sale
Subdivision Humbermede
MLS Listing ID W7290484
Sold Date 03/27/24
Style Bungalow
Bedrooms 7
Annual Tax Amount $3,684
Tax Year 2023
Property Sub-Type Detached
Property Description
Large, spacious immaculate detached property w/upper & lower living space in prime & convenient location - WOW-This is the one for any family!
Highly functional & desirable floor plan starting w/large windows at both front & back providing ample natural sunlight to spacious living room & dining area w/beautiful hardwood floors thruout | Neighbouring dining area is eat-in kitchen w/full set of appliances, window & abundance of cabinet space | On the main: 3 large, bright & comfortable bedrooms plus full bath & powder room ++ Lower level boasts large, glorious basement dwelling that meets Toronto Fire Code Inspection & has its own separate entrance! ++ 4 comfortable bedrooms w/2 full baths, living room & complete kitchen is perfect for large families or for rental income ($4000 potential income) | Exterior features extensive driveway leading to detached 1-car garage located in the rear. Ample, highly versatile space in the back with separate access to the main floor and lower floor.
Location
Province ON
County Toronto
Community Humbermede
Area Toronto
Rooms
Family Room No
Basement Finished, Separate Entrance
Main Level Bedrooms 2
Kitchen 2
Separate Den/Office 4
Interior
Cooling Central Air
Exterior
Parking Features Private
Garage Spaces 1.0
Pool None
Lot Frontage 55.0
Lot Depth 110.0
Total Parking Spaces 6
Others
Senior Community Yes
Read Less
Want to know what your home might be worth? Contact us for a FREE valuation!

Our team is ready to help you sell your home for the highest possible price ASAP
GET MORE INFORMATION

