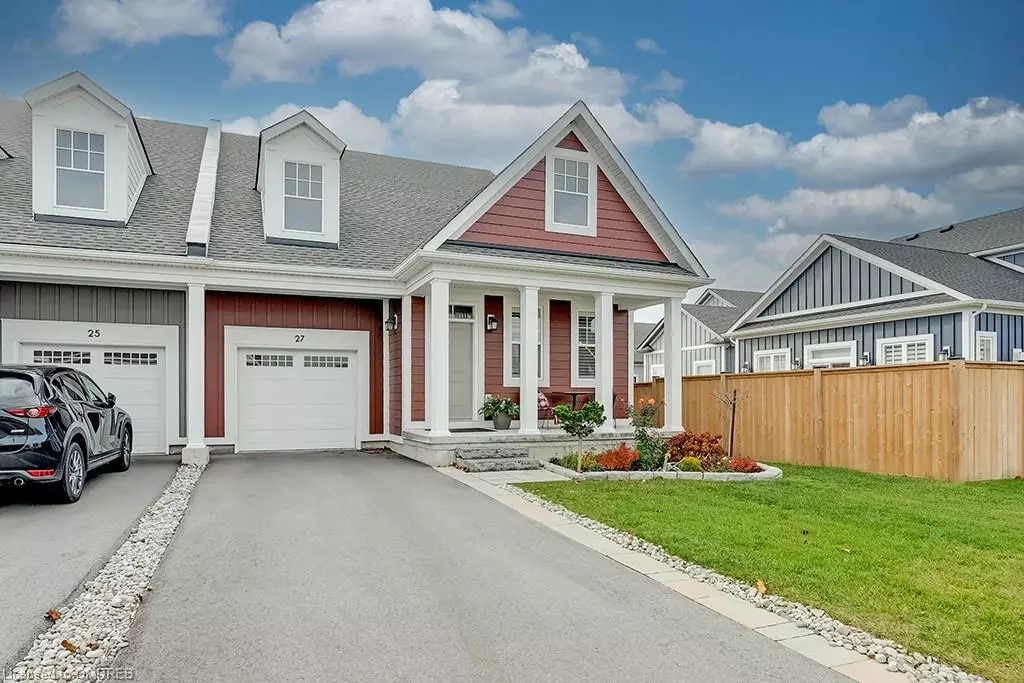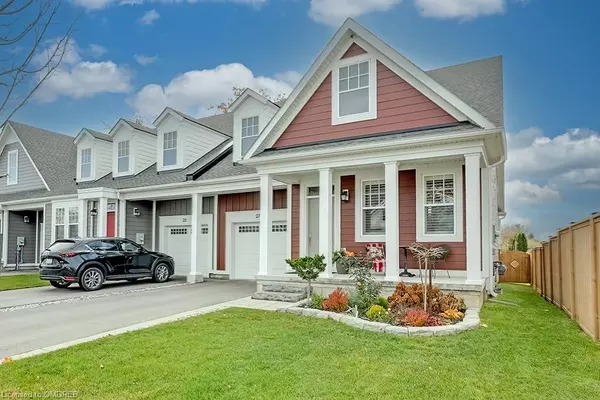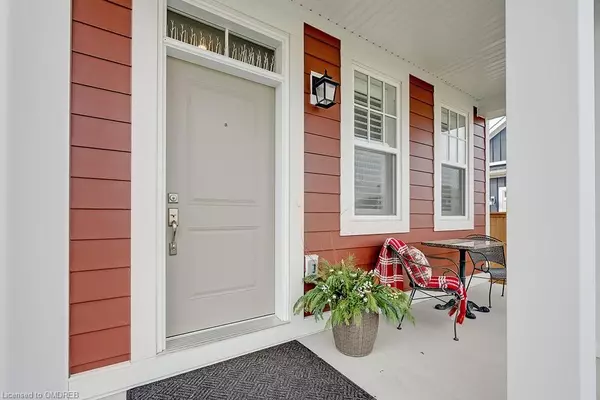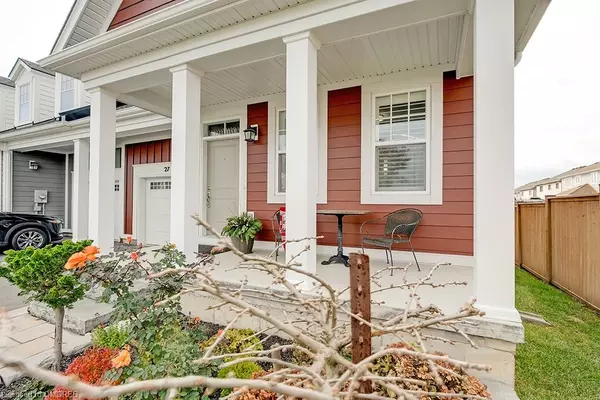$785,000
$799,900
1.9%For more information regarding the value of a property, please contact us for a free consultation.
27 Paradise Grove Niagara-on-the-lake, ON L0S 1T0
2 Beds
2 Baths
1,423 SqFt
Key Details
Sold Price $785,000
Property Type Townhouse
Sub Type Row/Townhouse
Listing Status Sold
Purchase Type For Sale
Square Footage 1,423 sqft
Price per Sqft $551
MLS Listing ID 40515306
Sold Date 11/28/23
Style Bungalow
Bedrooms 2
Full Baths 2
Abv Grd Liv Area 1,423
Originating Board Oakville
Year Built 2021
Annual Tax Amount $4,076
Property Description
Welcome to this exquisite executive townhouse, a blend of luxury and Niagara-on-the-Lake's heritage inspired charm. Built in 2021, adorned with Hardie Board siding and cedar shakes, nestled across from lush vineyards in an upscale established neighbourhood in the quaint village of Virgil. Indulge in luxurious living with this 2-bedroom, 2-bathroom bungalow that showcases meticulous attention to detail. The kitchen features upgraded cabinetry, granite countertops, and top-of-the-line appliances. Step into the open concept living room and dining room where vaulted ceilings enhance the spaciousness, the cozy fireplace beckons you to unwind, and a walkout leads to your private, fully fenced yard. The primary bedroom is a haven complete with California shutters, a walk-in closet and 3-piece ensuite. Enjoy the convenience of a main floor laundry room offering easy access to the attached garage. Get the best of both worlds – a charming community with close proximity to world-class amenities and fine dining are just minutes away. The perfectly executed upgrades are too many to list, come see for yourself and don't miss the freedom of owning a freehold development with no condo fees! This home is close to parks, shopping, arts & community centres, and so much more.
Location
Province ON
County Niagara
Area Niagara-On-The-Lake
Zoning RM1-30-H
Direction CONCESSION RD 4 & NIAGARA STONE RD.
Rooms
Other Rooms None
Basement Development Potential, Full, Unfinished
Kitchen 1
Interior
Interior Features High Speed Internet, Ceiling Fan(s)
Heating Forced Air, Natural Gas
Cooling Central Air
Fireplaces Number 1
Fireplaces Type Family Room, Gas
Fireplace Yes
Window Features Window Coverings,Skylight(s)
Appliance Bar Fridge, Dishwasher, Dryer, Refrigerator, Stove, Washer, Wine Cooler
Laundry Main Level, Sink
Exterior
Parking Features Attached Garage, Garage Door Opener, Asphalt
Garage Spaces 1.0
Fence Full
Utilities Available Cable Available, Cell Service, Natural Gas Connected, Recycling Pickup, Street Lights, Phone Available
Roof Type Asphalt Shing
Lot Frontage 34.96
Lot Depth 120.45
Garage Yes
Building
Lot Description Urban, Rectangular, Arts Centre, Near Golf Course, Library, Park, Place of Worship, Quiet Area, Rec./Community Centre, Shopping Nearby
Faces CONCESSION RD 4 & NIAGARA STONE RD.
Foundation Poured Concrete
Sewer Sewer (Municipal)
Water Municipal
Architectural Style Bungalow
Structure Type Board & Batten Siding
New Construction No
Schools
Elementary Schools Crossroads Public School
High Schools Laura Secord Secondary School
Others
Senior Community false
Tax ID 463870680
Ownership Freehold/None
Read Less
Want to know what your home might be worth? Contact us for a FREE valuation!

Our team is ready to help you sell your home for the highest possible price ASAP
GET MORE INFORMATION





