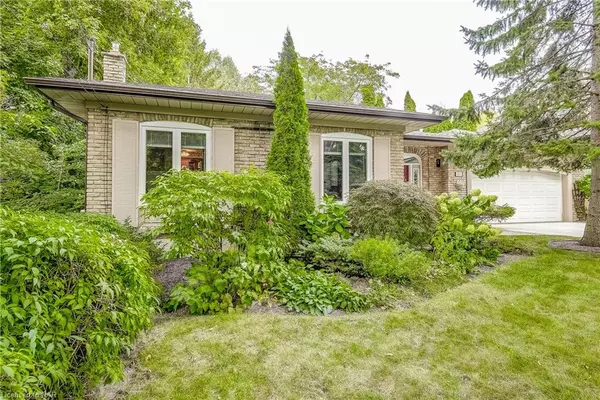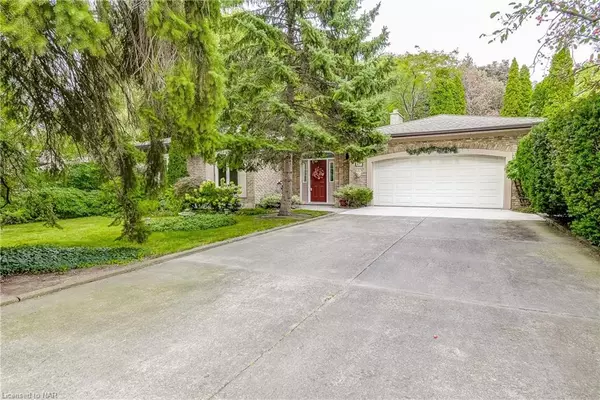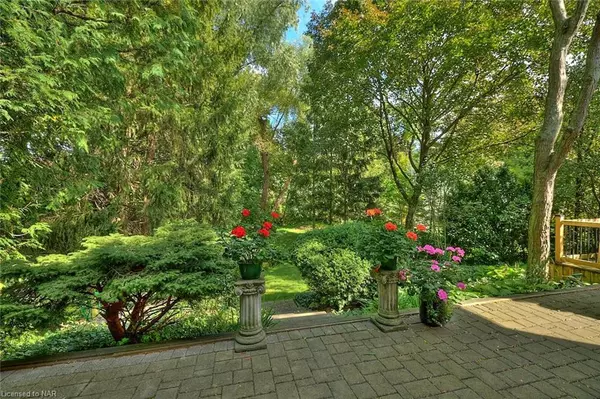$1,125,000
$1,195,000
5.9%For more information regarding the value of a property, please contact us for a free consultation.
331 Gage Street Niagara-on-the-lake, ON L0S 1J0
4 Beds
3 Baths
1,286 SqFt
Key Details
Sold Price $1,125,000
Property Type Single Family Home
Sub Type Single Family Residence
Listing Status Sold
Purchase Type For Sale
Square Footage 1,286 sqft
Price per Sqft $874
MLS Listing ID 40493781
Sold Date 11/28/23
Style Backsplit
Bedrooms 4
Full Baths 3
Abv Grd Liv Area 2,300
Originating Board Niagara
Year Built 1969
Annual Tax Amount $5,098
Property Description
Nestled in the tranquil heart of Old Town, this exceptional 3+1 bedroom, 3 bath home offers over 2000 square feet of meticulously designed and finished living space. Situated in a peaceful, central location, this residence is a hidden gem waiting to be discovered.As you step through the front door, you're greeted by a large, sun-drenched foyer that sets the tone for the entire home. This well-maintained backsplit design ensures a seamless flow throughout, making it ideal for both everyday living and hosting memorable gatherings. The main floor boasts a cozy kitchen adorned with timeless oak cabinetry, a dining room perfect for family meals, and a spacious living room where cherished memories will be made. Cooking, dining, and lounging are effortless in this welcoming space. The primary bedroom is a true sanctuary, featuring an ensuite bathroom for added convenience and an abundance of closet space to accommodate your wardrobe. Discover the hidden gem of hardwood floors beneath the upper-level carpeting, offering you the opportunity to customize your flooring to your liking. One of the home's standout features is the lower-level family room, bathed in natural light from large windows and anchored by a gas fireplace that provides warmth and ambiance on cooler evenings. Additionally, a versatile den on the lower level presents an opportunity to create a guest bedroom, perfect for accommodating visitors or expanding your family. Step outside onto the walkout terrace and prepare to be enchanted by the breathtaking park-like backyard with its serene ravine gardens. This outdoor oasis is your private haven, offering a peaceful retreat for relaxation or entertaining guests. Enjoy your morning coffee on the terrace or host a summer barbecue in this idyllic setting. Located in the heart of Old Town, this home not only offers comfort and sophistication but also provides easy access to parks, golf, shops, and all the charm that Old Town has to offer.
Location
Province ON
County Niagara
Area Niagara-On-The-Lake
Zoning R1
Direction MISSISSAUGA TO GAGE
Rooms
Basement Full, Finished
Kitchen 1
Interior
Interior Features Central Vacuum
Heating Forced Air, Natural Gas
Cooling Central Air
Fireplaces Number 1
Fireplaces Type Gas
Fireplace Yes
Appliance Water Heater, Dishwasher
Exterior
Exterior Feature Landscaped
Parking Features Attached Garage
Garage Spaces 2.0
View Y/N true
View Trees/Woods
Roof Type Asphalt Shing
Porch Patio
Lot Frontage 69.4
Lot Depth 210.05
Garage Yes
Building
Lot Description Urban, City Lot, Near Golf Course, Shopping Nearby
Faces MISSISSAUGA TO GAGE
Foundation Poured Concrete
Sewer Sewer (Municipal)
Water Municipal
Architectural Style Backsplit
New Construction No
Others
Senior Community false
Tax ID 463960056
Ownership Freehold/None
Read Less
Want to know what your home might be worth? Contact us for a FREE valuation!

Our team is ready to help you sell your home for the highest possible price ASAP
GET MORE INFORMATION





