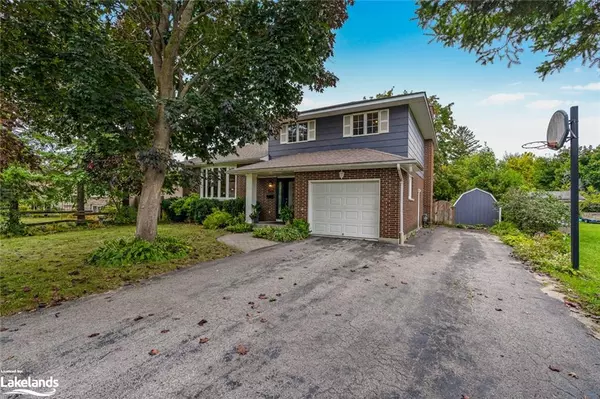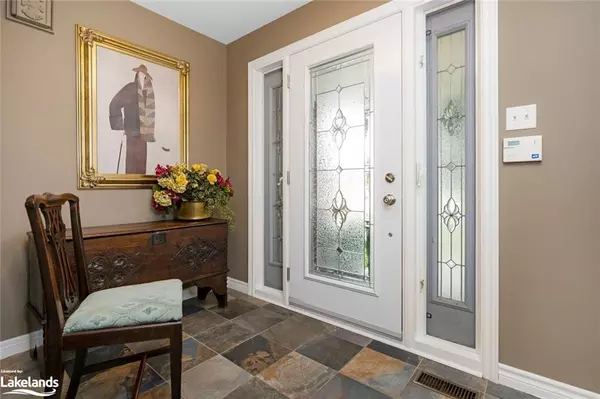$895,000
$895,000
For more information regarding the value of a property, please contact us for a free consultation.
180 Walnut Street Collingwood, ON L9Y 3C6
4 Beds
4 Baths
1,974 SqFt
Key Details
Sold Price $895,000
Property Type Single Family Home
Sub Type Single Family Residence
Listing Status Sold
Purchase Type For Sale
Square Footage 1,974 sqft
Price per Sqft $453
MLS Listing ID 40506333
Sold Date 11/27/23
Style Split Level
Bedrooms 4
Full Baths 3
Half Baths 1
Abv Grd Liv Area 2,613
Originating Board The Lakelands
Year Built 1973
Annual Tax Amount $4,089
Property Description
The welcoming foyer is a prelude to this spacious multi-level home designed for family living and entertaining. There is a convenient 2 pc. bathroom on the main level as well as the inside entry to the garage. The large kitchen with breakfast nook and access to an entertainment size deck overlooks the main level living/family room with stone faced natural gas fireplace, Adjacent to this living area is an office/lounge with access to a pergola covered patio. Accessible from the kitchen is a dining room and another large living/family room with a bay window. The upper level offers a large primary bedroom with two closets and a 3 pc. ensuite. Two additional bedrooms and a 4 pc. bathroom complete the upper level. Hardwood floors enhance the main living area, dining room and upper level bedrooms. The basement level offers an exercise area with hardwood floors, a spacious bedroom with 3 pc. ensuite and walk-in closet. There is a large laundry/utility room on this level. The private backyard offers a relaxing park like setting complete with entertainment size deck, private ground level patio with pergola, a small pond and a shed for additional storage.
There is an attached single car garage. Paved parking for 4 vehicles.
Walk to area shopping, restaurants, waterfront, downtown, elementary school, dog park, etc. A great family location.
Location
Province ON
County Simcoe County
Area Collingwood
Zoning R2
Direction Third Street to Walnut, south on Walnut.
Rooms
Other Rooms Shed(s)
Basement Full, Finished
Kitchen 1
Interior
Interior Features High Speed Internet, Auto Garage Door Remote(s), Ceiling Fan(s), In-law Capability
Heating Fireplace(s), Forced Air
Cooling Central Air
Fireplaces Number 1
Fireplaces Type Family Room, Gas
Fireplace Yes
Window Features Window Coverings
Appliance Built-in Microwave, Dryer, Refrigerator, Satellite Dish, Stove, Washer
Laundry In Basement
Exterior
Exterior Feature Landscape Lighting, Landscaped
Parking Features Attached Garage, Garage Door Opener
Garage Spaces 1.0
Utilities Available Cell Service, Electricity Connected, Natural Gas Connected, Recycling Pickup, Street Lights, Phone Connected
Roof Type Asphalt Shing
Porch Deck, Patio
Lot Frontage 66.0
Lot Depth 165.0
Garage Yes
Building
Lot Description Urban, Rectangular, Ample Parking, City Lot, Near Golf Course, Landscaped, Park, Public Transit, Quiet Area, Shopping Nearby, Skiing, Trails
Faces Third Street to Walnut, south on Walnut.
Foundation Concrete Perimeter
Sewer Sewer (Municipal)
Water Municipal
Architectural Style Split Level
Structure Type Masonite/Colourlock
New Construction No
Schools
Elementary Schools Mountain View / St. Mary'S
High Schools Cci/Our Lady Of The Bay
Others
Senior Community false
Tax ID 582820040
Ownership Freehold/None
Read Less
Want to know what your home might be worth? Contact us for a FREE valuation!

Our team is ready to help you sell your home for the highest possible price ASAP

GET MORE INFORMATION





