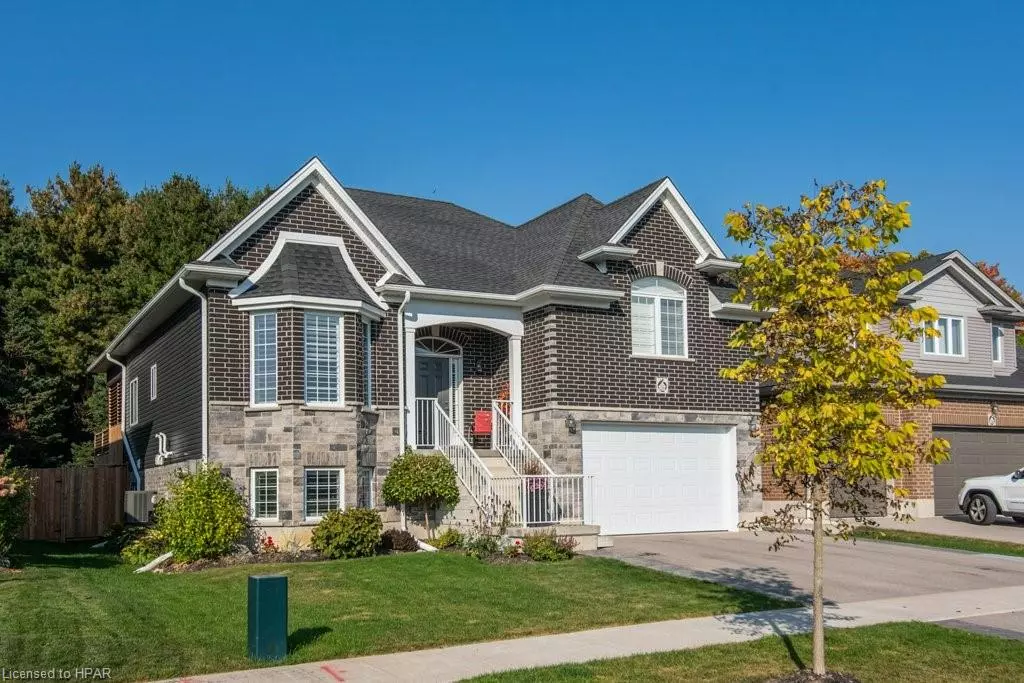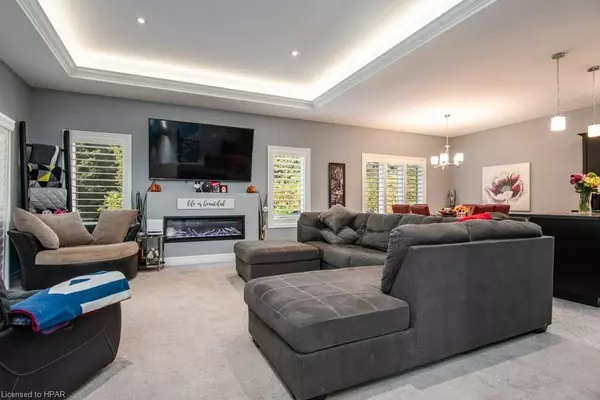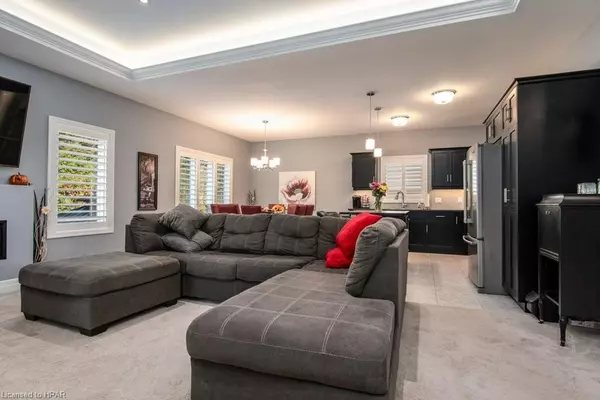$820,000
$799,900
2.5%For more information regarding the value of a property, please contact us for a free consultation.
206 Jacob St Street W Tavistock, ON N0B 2R0
4 Beds
3 Baths
1,910 SqFt
Key Details
Sold Price $820,000
Property Type Single Family Home
Sub Type Single Family Residence
Listing Status Sold
Purchase Type For Sale
Square Footage 1,910 sqft
Price per Sqft $429
MLS Listing ID 40509902
Sold Date 11/27/23
Style Bungaloft
Bedrooms 4
Full Baths 3
Abv Grd Liv Area 2,060
Originating Board Huron Perth
Year Built 2018
Annual Tax Amount $4,052
Property Description
Welcome to 206 Jacob St W, Tavistock! This captivating 4-bedroom, 2.5-bath Raised Bungalow with a loft, built in 2018, is a testament to modern comfort and natural beauty. Situated on a premium private lot that gracefully backs onto a tranquil forest, this residence offers an enchanting escape from the everyday. The exterior boasts impeccable landscaping, featuring stunning concrete work, a covered back porch, a new stamped concrete patio, a rejuvenating saltwater hot tub, a charming new gazebo, a functional greenhouse, and a practical storage shed. Inside, the main floor showcases impressive 9-foot ceilings, a beautifully crafted custom kitchen with an island and stainless steel appliances, an expansive dining room adorned with a tray ceiling, custom crown molding, and accent lighting, creating an airy10-foot ambiance. Custom California shutters throughout the home provide both style and privacy. Two bright and spacious bedrooms and a full 4-piece bath complete this level. Ascend a few stairs to discover a sprawling, private master suite with ample closet space and a luxurious ensuite bath featuring a tile shower and a separate whirlpool bathtub. Descend a few stairs to find a convenient laundry area within your mudroom, with access to the garage or the partially finished basement, which already includes a finished bedroom and a 3-piece bath. The basement is primed for further expansion, with all electrical and framing work completed and ready for the installation of drywall. Plumbing has also been thoughtfully installed, potentially allowing for the creation of an in-law suite kitchen. This property offers not just a home, but a serene outdoor paradise where relaxation and entertaining seamlessly blend. Explore the beauty and functionality of this Tavistock gem!
Location
Province ON
County Oxford
Area East Zorra Tavistock
Zoning R1
Direction Halliday Dr and Jacob St W
Rooms
Other Rooms Gazebo, Shed(s)
Basement Full, Partially Finished, Sump Pump
Kitchen 1
Interior
Interior Features High Speed Internet, Air Exchanger, Auto Garage Door Remote(s), Ceiling Fan(s), Central Vacuum Roughed-in
Heating Forced Air, Natural Gas
Cooling Central Air
Fireplaces Number 1
Fireplaces Type Electric
Fireplace Yes
Window Features Window Coverings
Appliance Water Heater Owned, Water Softener, Built-in Microwave, Dishwasher, Dryer, Range Hood, Refrigerator, Stove, Washer
Exterior
Exterior Feature Landscaped, Privacy
Parking Features Attached Garage, Garage Door Opener, Asphalt
Garage Spaces 1.5
Fence Full
Utilities Available Cable Connected, Cell Service, Fibre Optics, Recycling Pickup, Street Lights, Underground Utilities
View Y/N true
View Forest, Trees/Woods
Roof Type Asphalt Shing
Porch Deck, Patio, Porch
Lot Frontage 49.0
Lot Depth 115.0
Garage Yes
Building
Lot Description Urban, Rectangular, Greenbelt, Landscaped, Library, Park, Place of Worship, Quiet Area, Schools
Faces Halliday Dr and Jacob St W
Foundation Poured Concrete
Sewer Sewer (Municipal)
Water Municipal-Metered
Architectural Style Bungaloft
Structure Type Shingle Siding,Stone
New Construction No
Others
Senior Community false
Tax ID 530900067
Ownership Freehold/None
Read Less
Want to know what your home might be worth? Contact us for a FREE valuation!

Our team is ready to help you sell your home for the highest possible price ASAP

GET MORE INFORMATION





